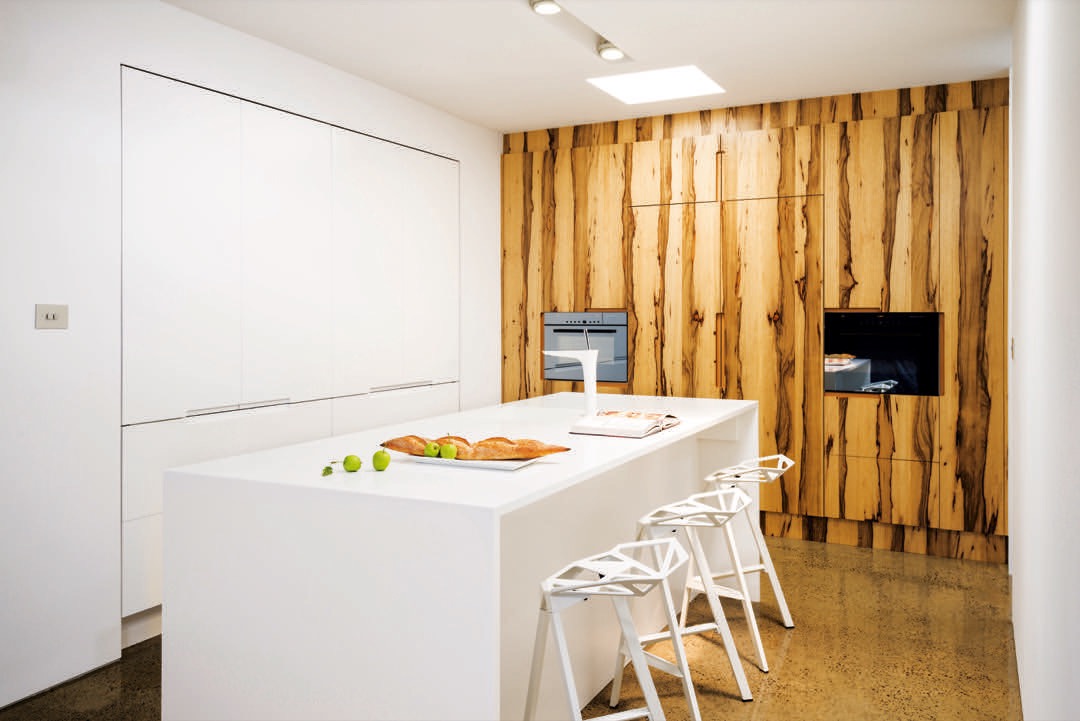From a dated kitchen to a stunning favourite family gathering place
The owners of this home wanted a redesign of their kitchen and better use of the outdated space. “The home was slightly dated but had a lot of potential,” says Karen Wallace from KW interiors. “The client’s brief for the project was for a complete re-design, and better function and storage was also top priority.
According to Wallace, thorough client briefing is essential at KW Interiors. “It is important to work as a team with our clients in order to create the perfect space for their needs and wants.” KW Interiors achieves this by supplying a full interior design service including:
• Spatial planning with floorplans, elevations, sections, perspectives, and axonometrics on CAD.
• Full-colour renders.
• Full design and detailing of all joinery.
• Lighting layout.
• Sample boards.
“The kitchen was completely demolished and no expense was spared in the new design,” relates Wallace. “Top European appliances were installed and great emphasis was placed on selecting beautiful finishes, such as timber veneer, sleek polyurethane cabinetry, painted-back glass splashback and CaesarStone benchtops. One of the more challenging design considerations of the project was an existing pantry which could not be re-located, but the client still wanted to maintain this ample storage. We also kept plumbing in its existing location to minimise building works. Also, relocating the rangehood meant we had to redirect duct work and create new bulkheads.
“The inspiration for the design was the beautiful location. The kitchen area leads out to a balcony with views to the tennis courts and pool area. We wanted to create a nice flow between the spaces. Working with beautiful finishes led us to create areas where we could showcase them and provide focal points in the design.
“My favourite part of the renovated space is the beautiful solid timber veneer feature of the benchtop. It hides the sink area and creates contrast and drama. A bulkhead dropped over the breakfast bar is also a special area.
“This new kitchen has created a hub where family members and guests can congregate and share their day’s news. A design that utilises smart functionality and is expressed through beautiful finishes is always special when it can bring a family together. The real estate agent who sold this property said this is the best kitchen he has ever seen! The client is thrilled and now loves to entertain. The builder was equally impressed with our attention to detail.”
Project Particulars
The project was designed by KW Interiors
73 Kennedy Street, Picnic Point NSW 2213
Phone: 02 9792 3700
Email: info@kwinteriors.com.au
Website: www.kwinteriors.com.au
The project was built by McIntosh Constructions Pty Ltd
Phone: 02 9545 1433
Licence number: 41359
Interior designer: Karen Wallace
Photography: Darren Chung
FLOORING: Crema Marfil Polished
KITCHEN: Benchtop: CaesarStone Cashmere 2370. Cabinetry: Polyurethane Dulux Sandy Day Half Strength P14 C1 H. Rangehood: Miele DA 429 Rangehood. Cooktop: Miele KM390G





