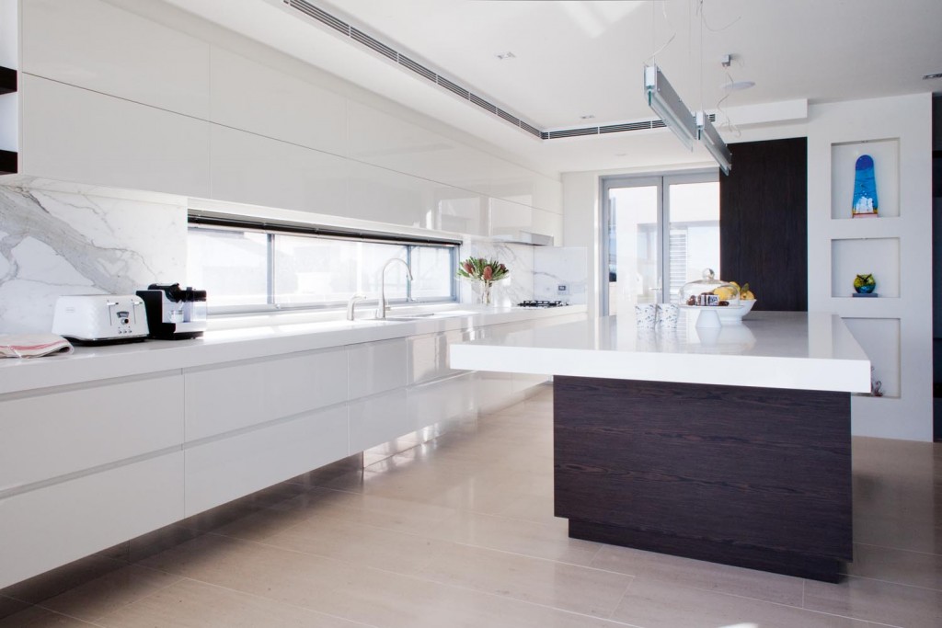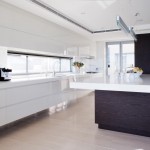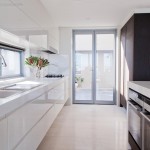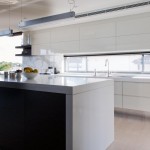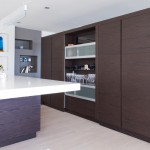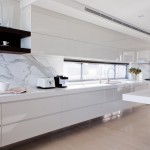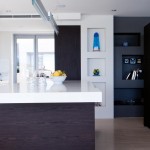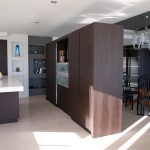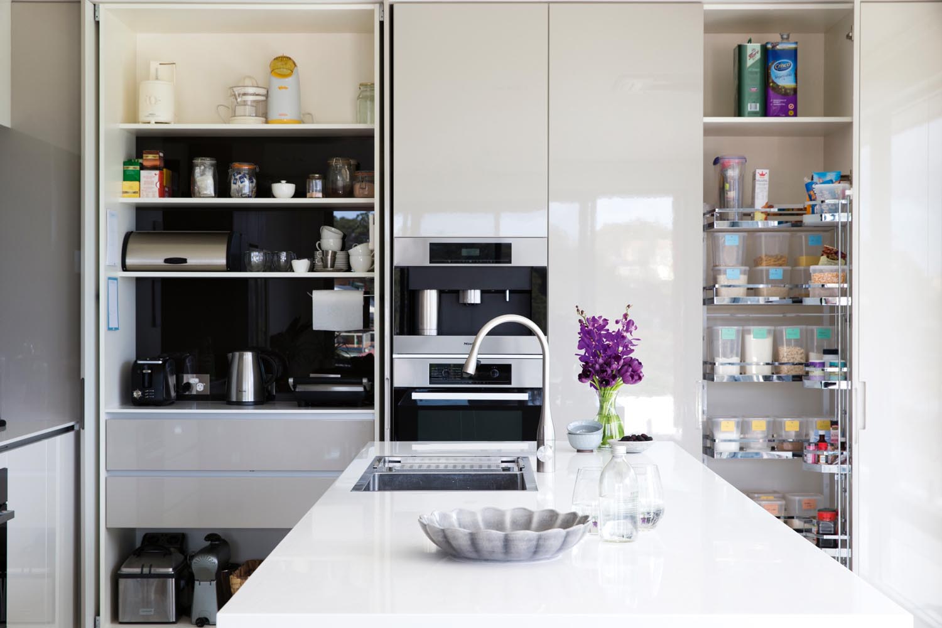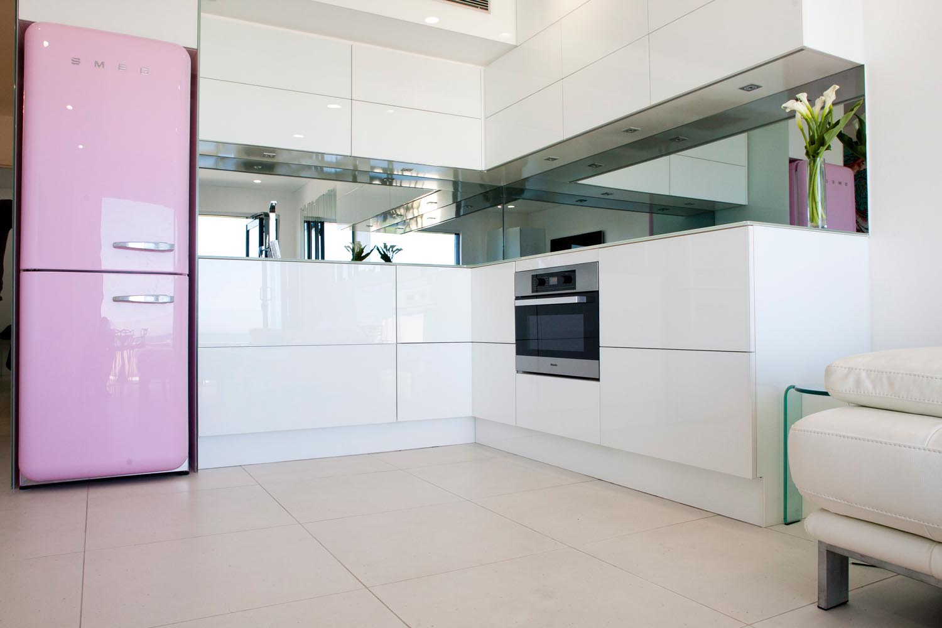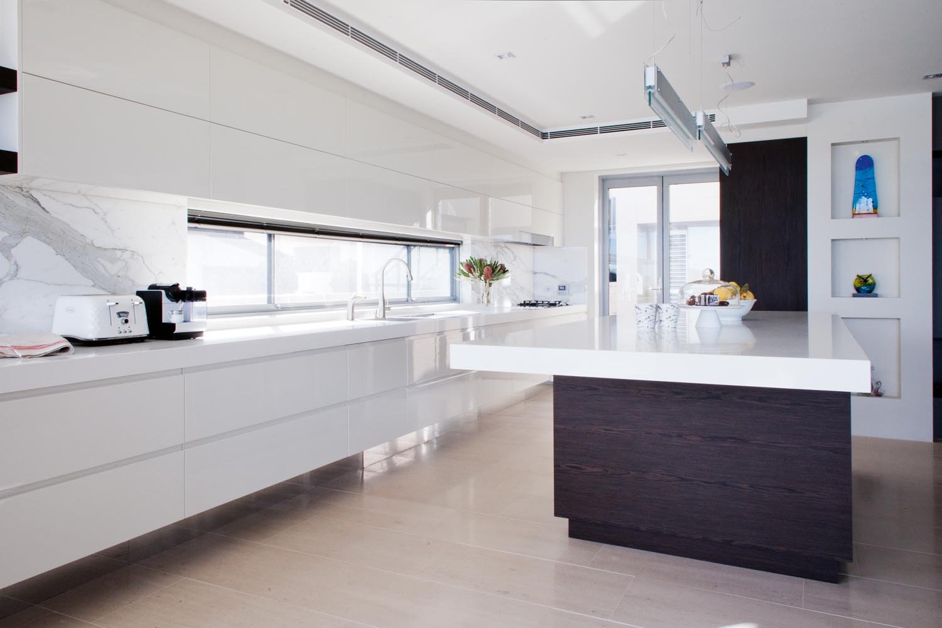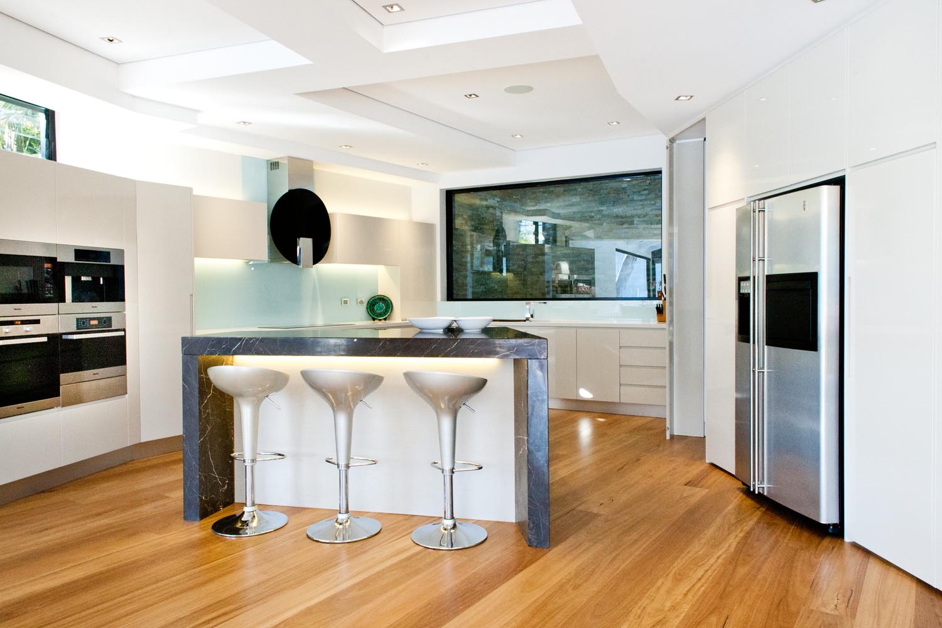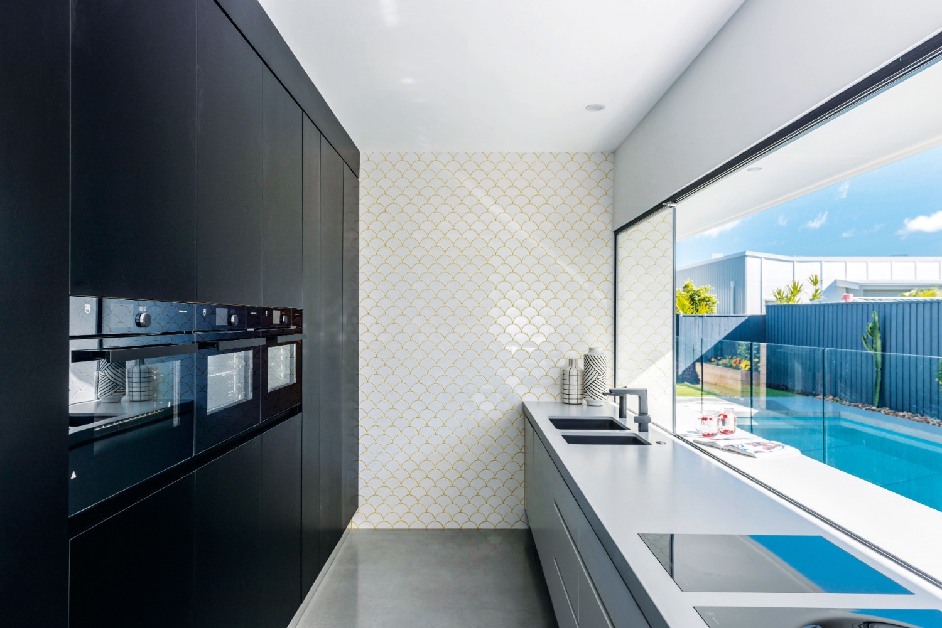Embracing natural and sustainable materials, this kitchen integrates modernity and environmental astuteness perfectly
“This kitchen’s rhythmic design flow ensures aesthetic integrity while being environmentally savvy. All kitchen body products are manufactured from sustainably managed forests, and the chosen cooktop further reduces emissions.
The timber veneer centrepiece, an architectural sculpture and focal point in this large room, perfectly zones the kitchen from the formal spaces. The kitchen’s horizontal spaces are flanked by three zones: pantry units, island and main kitchen area.
The pantry extends into the dining area, allowing comfortable flow and storage solutions for dinnerware. The layout is created on a minimalist palette, keeping all appliances concealed and integrated. All benchtops are fitted with quartz surfaces, while the two-tone polyurethane and rich timber veneer contrasts and creates interest.
Electrical Blum Aventos HF Lift Systems are in all top cabinets, particularly ideal for the higher wall cabinets. This design contains elements of modernity infused by nature, through the lavish use of glossy, luxurious surfaces and a touch of marble for sheer luxury.”
Designer: Rashi Mathur for Impala Kitchens and Bathrooms
For more information
Impala Kitchens and Bathrooms
Shop 5-6/50 Victoria Road, Drummoyne
(02) 9819 6915
370 Pennant Hills Rd, Pennant Hills NSW
(02) 9483 2222
5 Foundry Rd, Seven Hills NSW
(02) 8824 2310
475 Pittwater Rd, Brookvale NSW
(02) 9907 2729
Originally from Kitchens & Bathrooms Quarterly magazine, Volume 20 Issue 3
