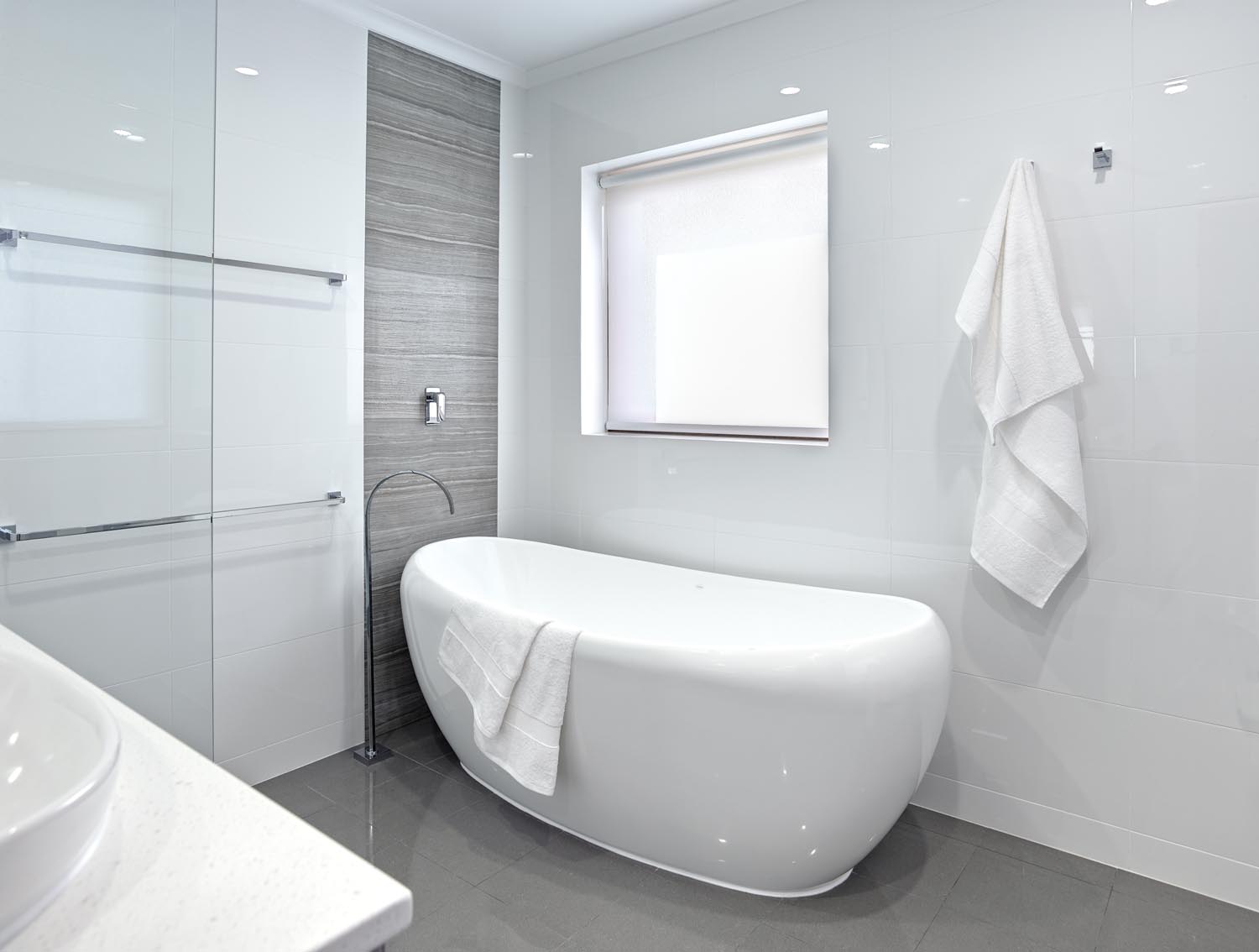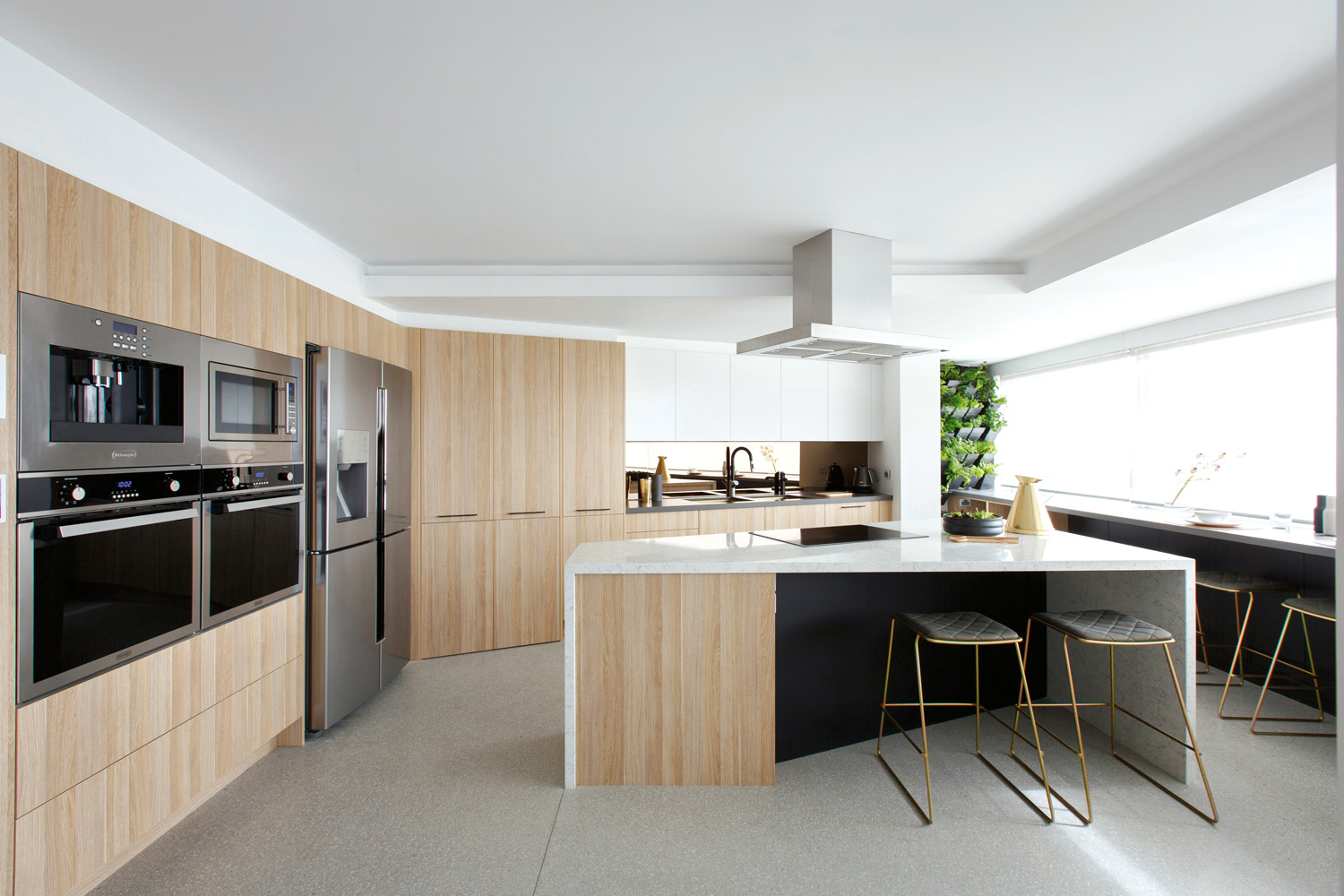The mix of natural materials and finishes in this kitchen by Space Craft Joinery makes it an absolute winner
“The charm of this design is that it brings earthy natural tones together through the red-brick floors, reclaimed blackbutt timber and polished concrete benchtops. The materials and finishes create a space that is refreshing and in keeping with the period of the cottage.
Yet at the same time it feels contemporary with a touch of the industrial in features such as the exposed timber beams, subway-tiled splashback and open shelving within the island bench. One of the key design considerations was working with the exposed timber beam in the middle of the room.
We also cut down the existing floor-to-ceiling wall above the benchtop to open up the kitchen to the living area, while still maintaining a concealed cooking nook. Tall cabinets that house the large fridge are kept to one corner of the room so as not to overcrowd the space, and the microwave is also concealed.”
Designer: Nathan Wundersitz for Space Craft Joinery
SHOP THE LOOK
Cabinet doors & panels Reclaimed solid blackbutt timber flat panels finished in a clear polyurethane matt finish
Kickboards Solid blackbutt timber
Internal hardware Blum corner drawers, soft-close doors and drawers
Handles Artia
Benchtop 60mm polished concrete
Splashback Black subway tile
Oven Miele electric 600mm
Cooktop Miele ceramic with three zones
Rangehood Schweigen silent canopy
Refrigerator Fisher & Paykel ActiveSmart 900mm French Door with ice and water
Dishwasher Dishlex silver
Sink Franke EOX 621
Flooring Existing red brick
SHOP THEIR SHOWROOM
Space Craft Joinery
4 King Street, Strathalbyn SA
(08) 8536 4680
Originally from Kitchens & Bathrooms Quarterly magazine, Volume 22 Issue 1










