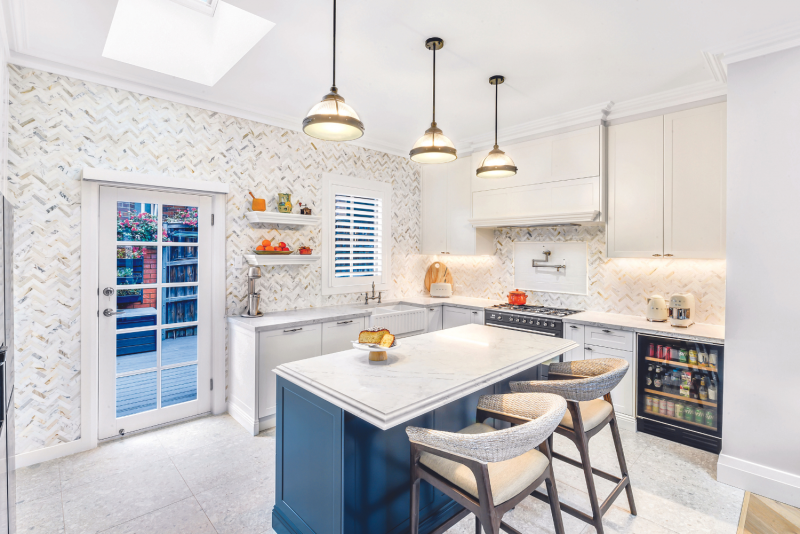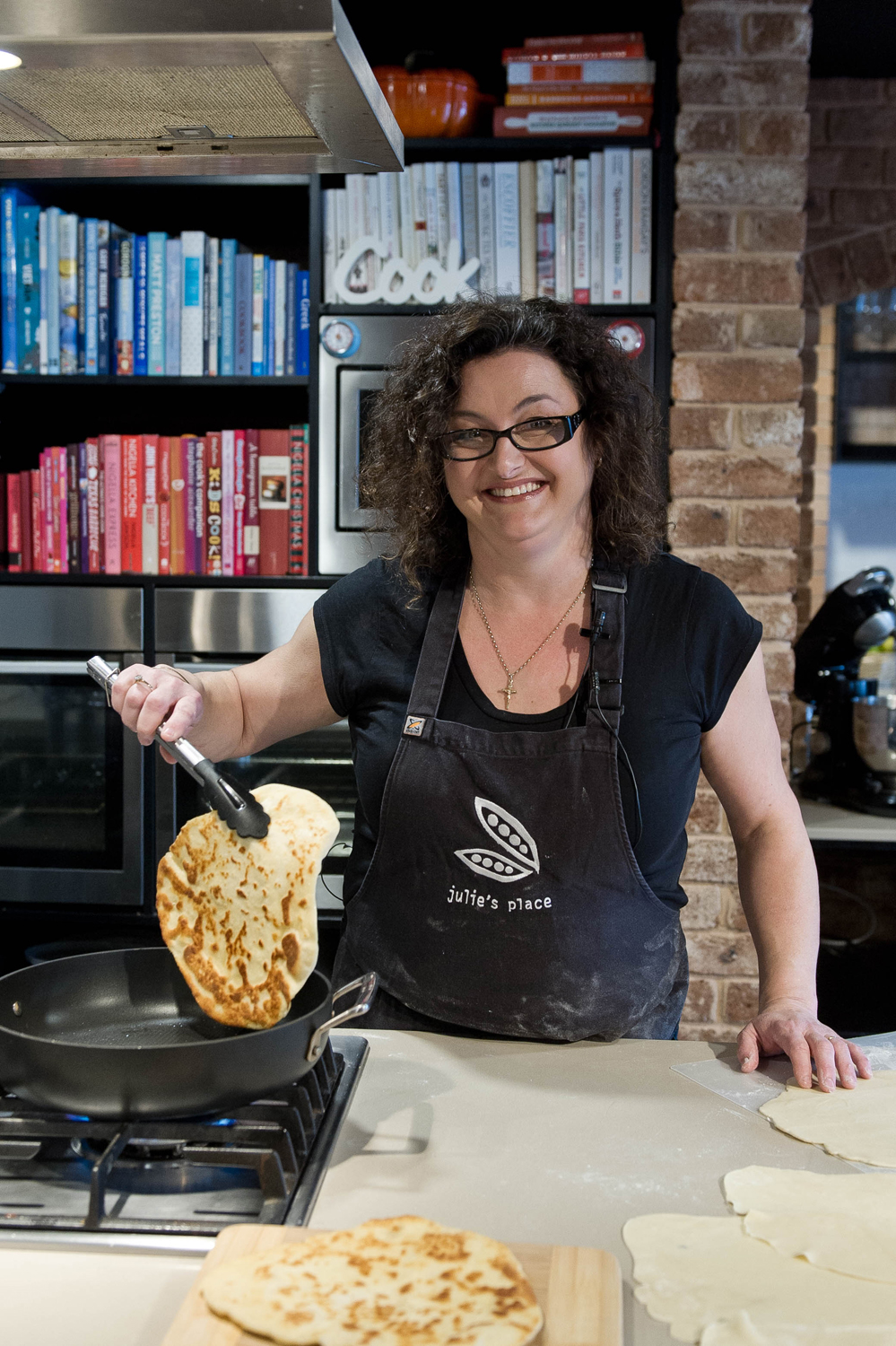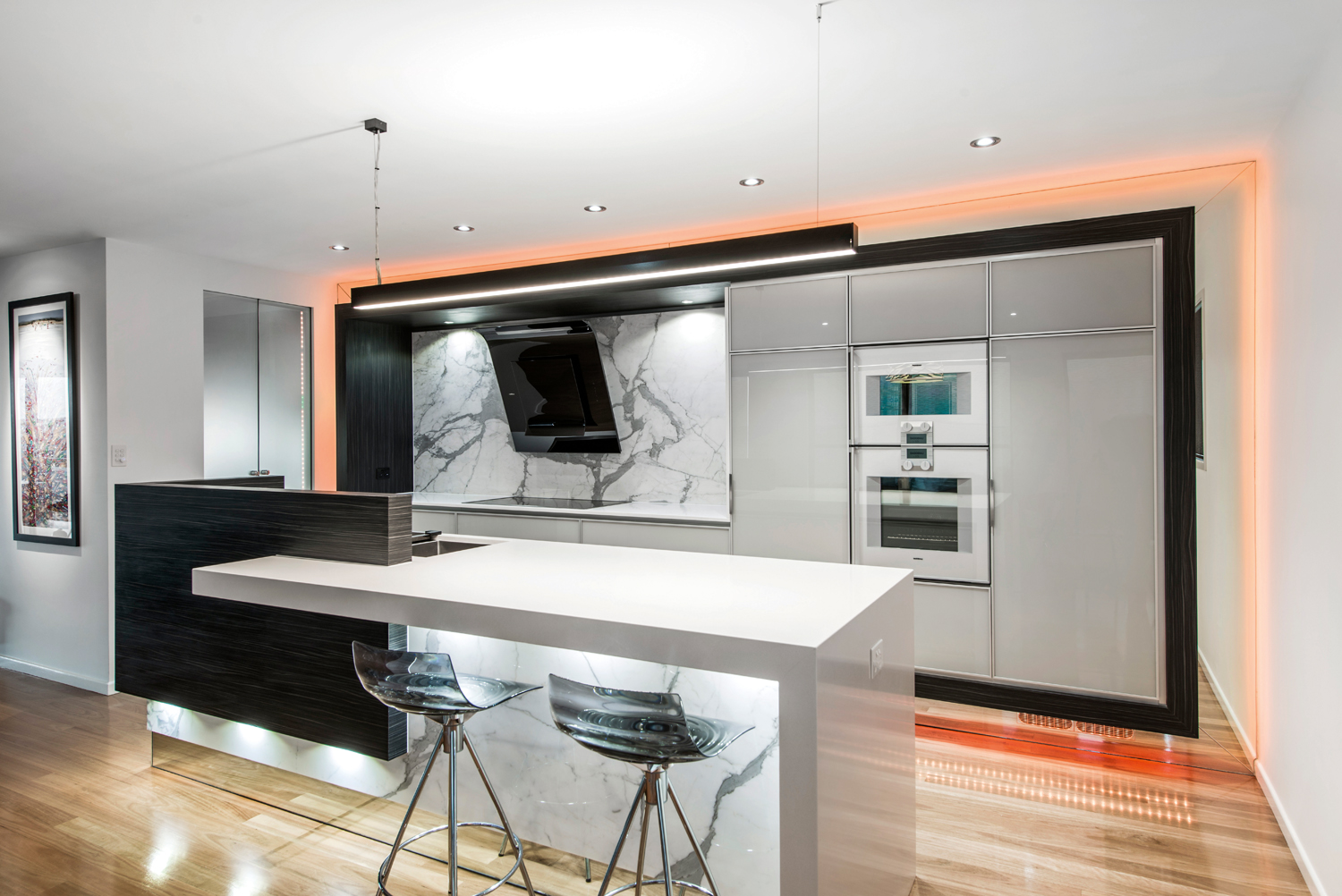Any good kitchen is filled with practical storage. Peppered with abundant cupboards and drawers, this functional space designed by Premier Kitchens certainly adheres to the motto.
The client requested the ultimate kitchen where everything had a designated spot to be put away, out of sight but close at hand. As well as overhead and base cabinets, a bank of full-length, floor-to-ceiling cabinets rests on either side of the fridge. This wealth of storage allows even the heftiest of appliances, like the microwave, to be kept under wraps. It also allows the homeowners to maintain clear, clutter-free countertops and a crisp, clean aesthetic.

In addition to her penchant for storage, the client loves to cook and entertain her large Italian family. A generous island bench in the middle of the kitchen complements the surrounding counterspace and provides enough room to prepare feasts for her family. The white dolomite benchtop centres the kitchen and features an overhang that allows enough space for seating. As such, the island serves dual purposes: it can be used as a preparation area and a dining table – or both simultaneously!
A combination of artificial and natural light provides the kitchen with ample illumination. Natural light is granted access through the framed glass door that leads outside, as well as a square skylight adjacent to the fridge. Artificial lighting takes the form of LED strip lighting under the cabinets and pendants above the island bench.
Functionality and practicality were front and centre in the client brief. Beautiful, timeless features promote a feeling of refined and subtle elegance, making this a truly memorable and ultimate kitchen and one worth adding to your vision board.
For more information















