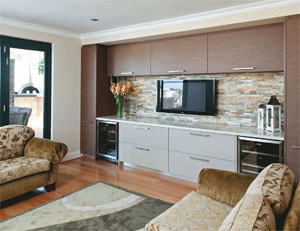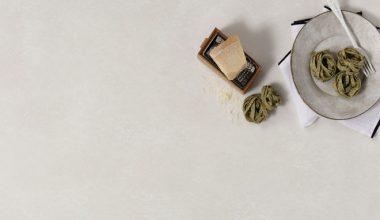The brief for the renovation of this kitchen was to integrate the kitchen and living areas into a warm, inviting and seamless space.
The previous L-shaped kitchen in this home was a dated space, featuring profiled Antique White vinyl-wrap doors and an expanse of beige tiles. When entering the house it had a bland and cold feel. There was a wall and door between the kitchen and living area and a single door onto the alfresco area.
The main thing Kia Douglas had to take into consideration when she designed this kitchen was that this was a busy family home and the clients had a passion for entertaining their extended European and South African family. The layout was also a huge factor and Kia consulted with a builder to work out what could be done and what walls could be removed to open the space.
The wall between the kitchen and the living area was removed, and large glass bi-folding doors were installed to the alfresco. The brickwork to the existing pantry and wall oven was removed to maximise the use of space in the kitchen. An island bench was added to create a preparation area and central social hub. “The combination of the building alterations and the kitchen layout created a great light, airy space with good flow in and around the kitchen and with a great integration between the kitchen, living area and alfresco,” Kia says.As the client occasionally cooks for a large number of people, they needed a highly functional and serious kitchen. A self-cleaning oven was selected for everyday cooking and a more standard oven was selected to cook for the large family gatherings.
The large island preparation bench is equipped with all drawers for a huge storage capacity, a preparation sink, storage to the rear and even a flush-fitting, pop-up Evoline power point. Two easily accessible pantries offer huge storage capacity, while an appliance cabinet with a door that folds into a pocket has been used to hide the benchtop appliances. An entertainment unit was designed to house the flat-screen television, a wine fridge and a beverage centre.
“The reason this kitchen is so special is because of the excellent zoning of the kitchen tasks and a layout that provides the cook with a visual auditory involvement in the adjoining social areas,” Kia explains. “In addition to this, the use of tonal and textural elements such as timber cabinet doors and glass splashbacks enhances the sense of warmth.”
With such an extensive list of features, it’s not hard to see why this beautiful kitchen won Renovated Kitchen Project of the Year ($40,001– $50,000) in the prestigious 2011 HIA Kitchen and Bathroom awards. It’s a shining example of just what the team at Western Cabinets can do.






