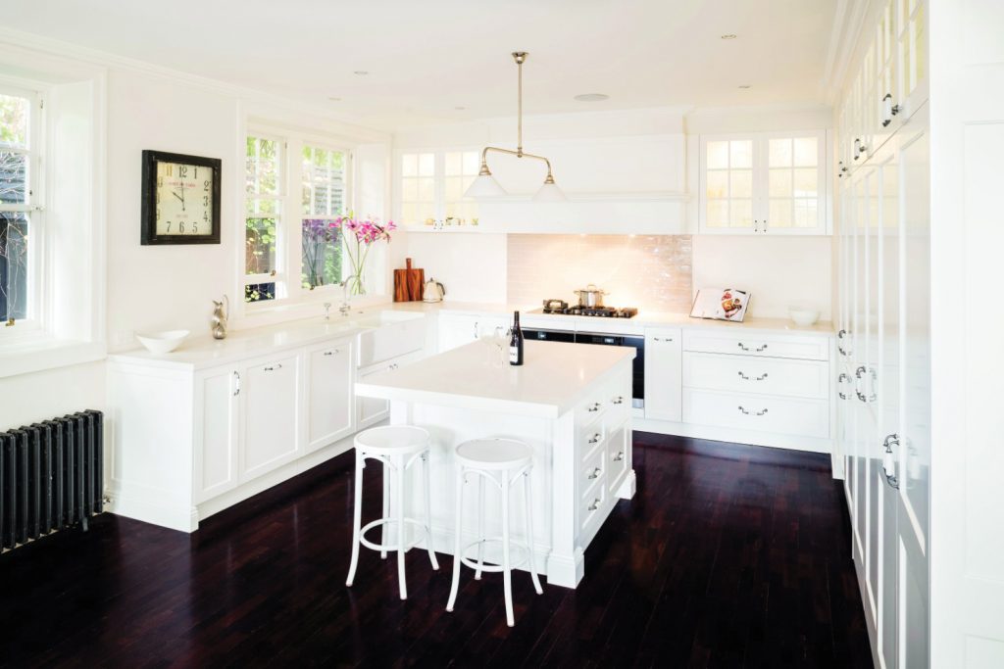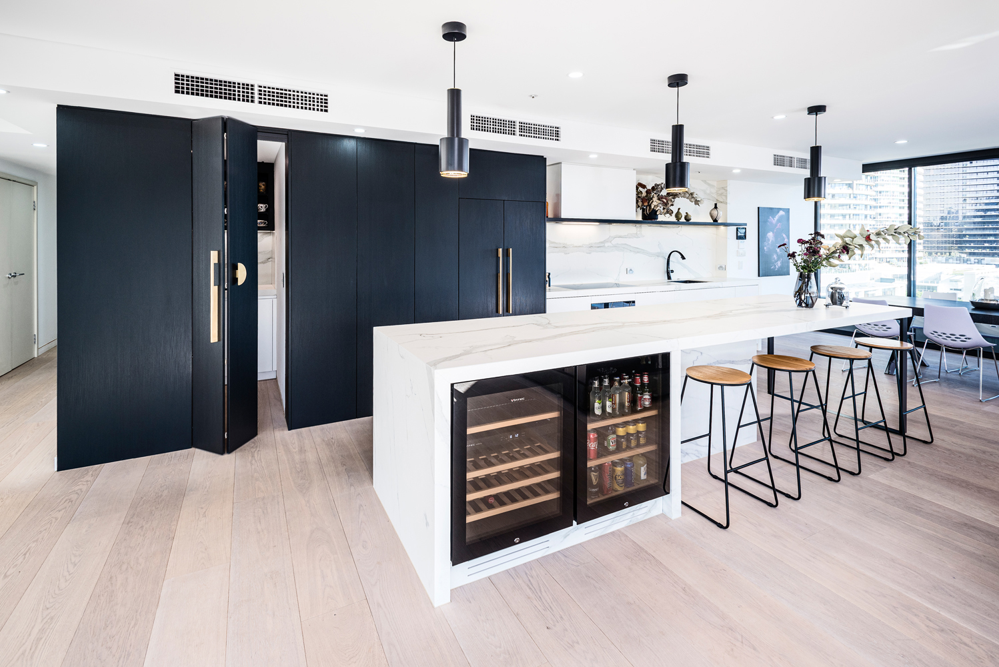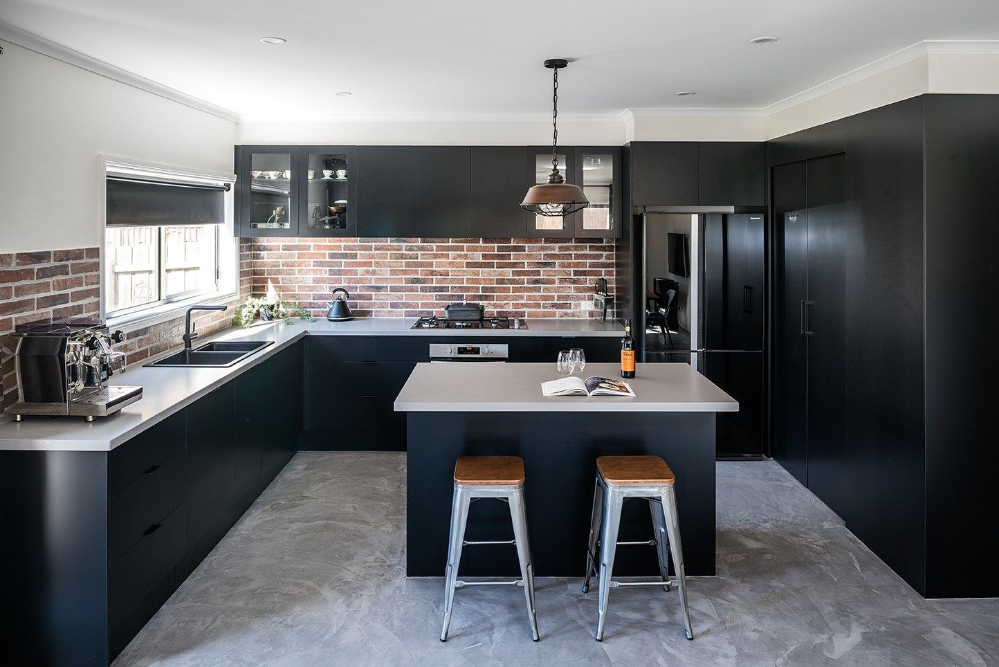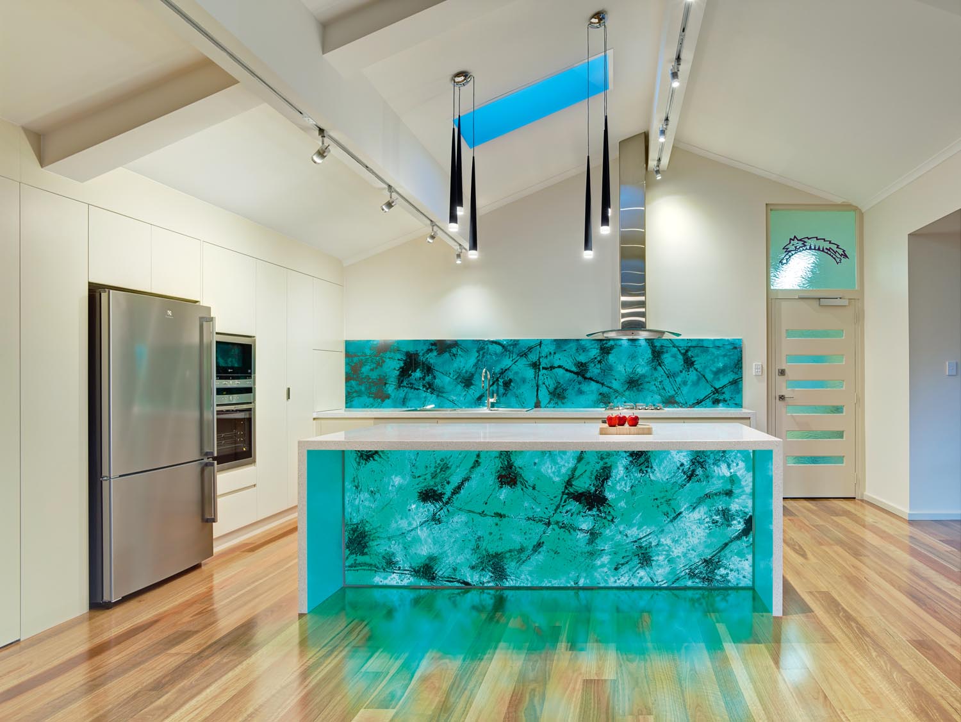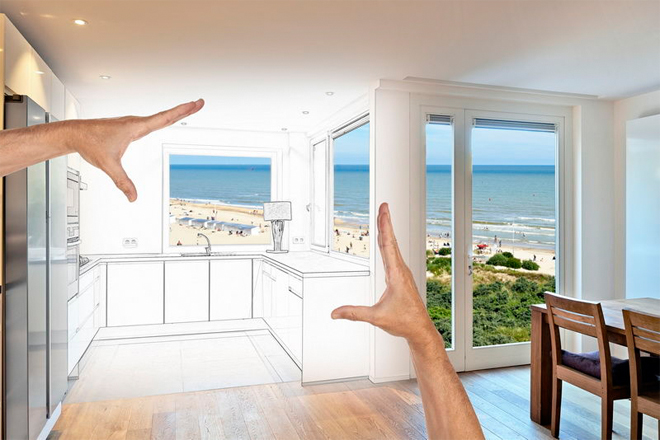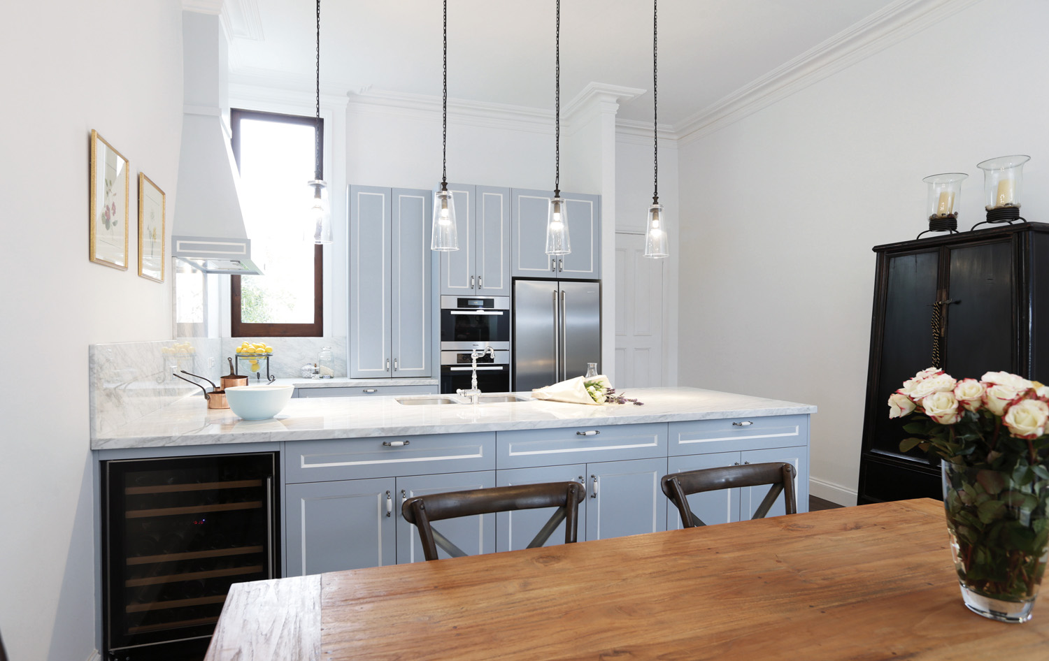While this home’s previous kitchen was still in good shape, it was not quite what the homeowners were after
Designed by the home’s previous owner, the space was a little too quirky and did not present adequate storage space. Thus, the kitchen was renovated to be more practical and more in line with the homeowners’ taste. A contemporary Hamptons update in style was chosen for the space, with special features such as the decorative pieces on the island added to dress the place up. The homeowners loved their existing Qasair rangehood and where it was placed in the kitchen, so the new space was designed to work around it.
The previous access point from the hallway to the kitchen was closed off during the renovation, in order to allow for the 2m worth of floor-to-ceiling storage cupboards, as pictured. This turned the kitchen into a U-shaped space, while also providing plentiful storage, which could be opened up for the day and closed off when entertaining. The end result is a kitchen that is highly functional and better suited to the home and its surroundings.
Designer: Reuben Hurst for Rosemount Kitchens
For more information
