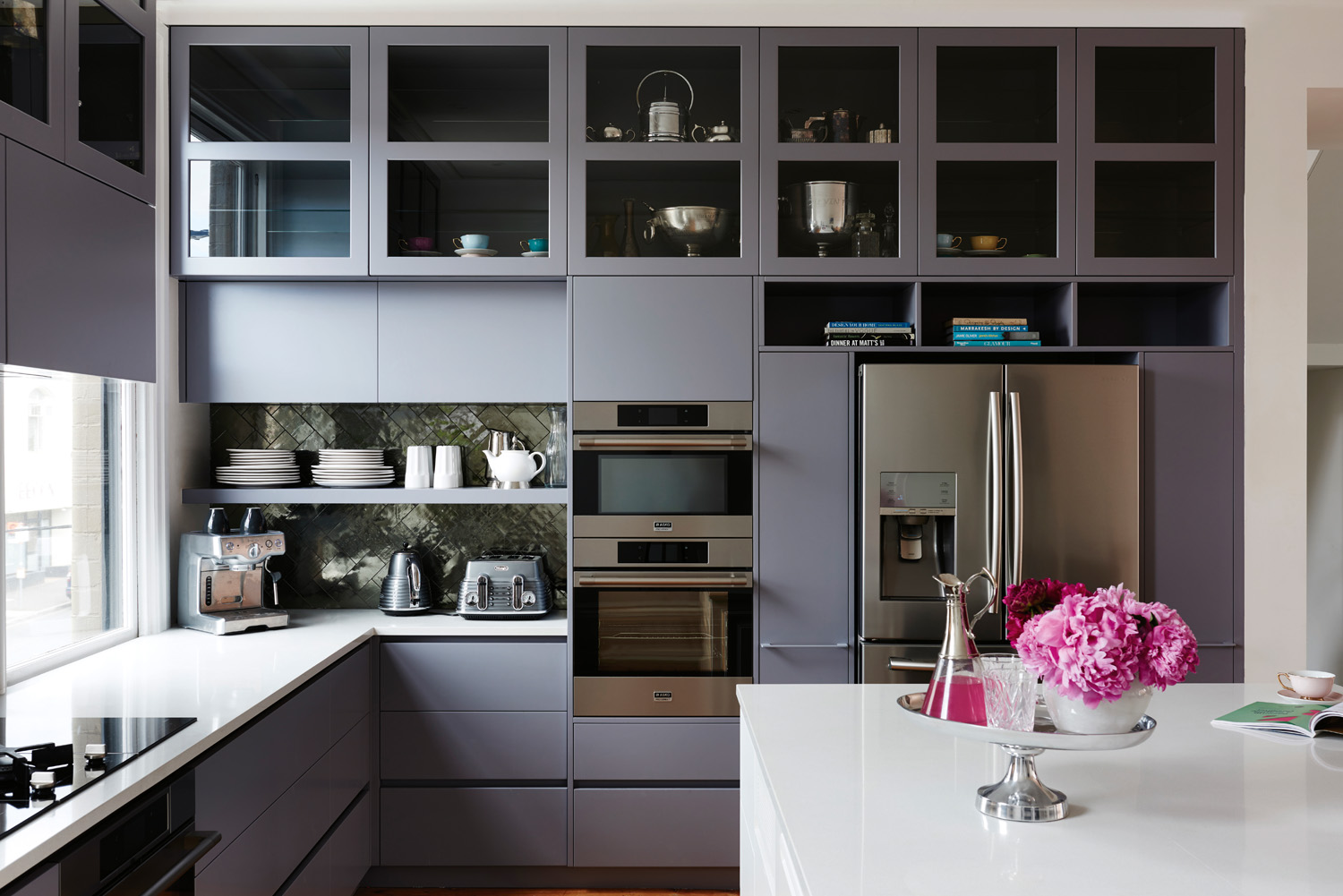The light, bright and budget friendly kitchen you see here is worlds away from the home’s original room, which was dark and did not have space for a pantry, dishwasher or fridge.
Although the unit is only 65sqm, the homeowners felt small living could be good living and this could be achieved through thoughtful design. They strongly believed having a functional enjoyable kitchen should be the right of all apartment dwellers. The team at Robinson Architecture took this to heart. They worked their magic to bring to life this beauty of
a compact kitchen, all the while adhering to a tight budget.
The bench layout you see here is the original. However, it now has added storage. The pantry and European laundry are concealed behind routed blue doors that wrap around and become the living room wall. An internal wall was relocated to make this work. However, this was very tight so allowances had to be precise. The shade of blue was chosen to match the building’s front door, paying homage to the property’s mid-century heritage.

The gently varied palette of stone, olive-coloured cabinetry, plywood edging and blackbutt flooring was selected to add richness and depth, offset by the basket-weave tiled splashback. The Super White Dolomite benchtop is strategically only used for one section, with the rest of the benches in the more economical Formica. The tight budget was met as only a half slab of Dolomite had to be purchased.
The end result is a bright, contemporary kitchen that truly packs a punch.
For more information










