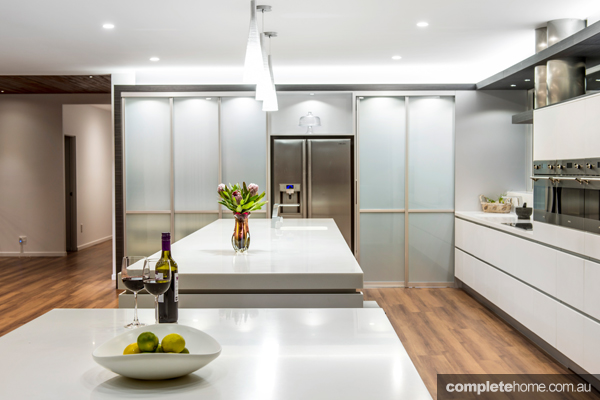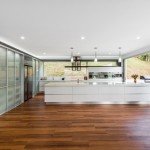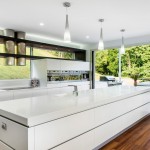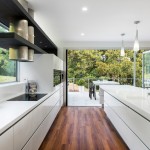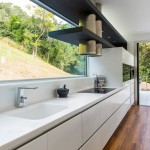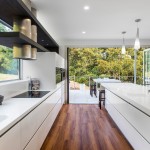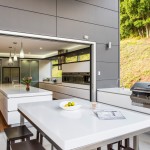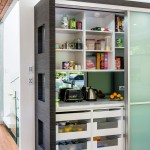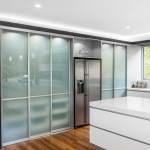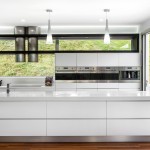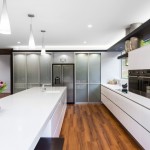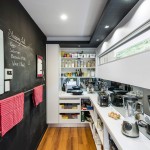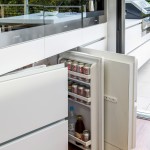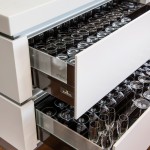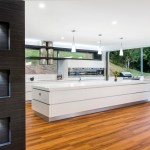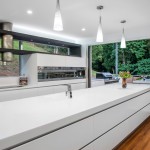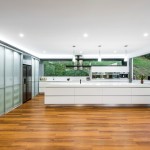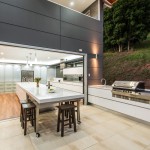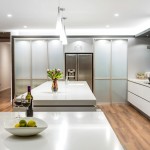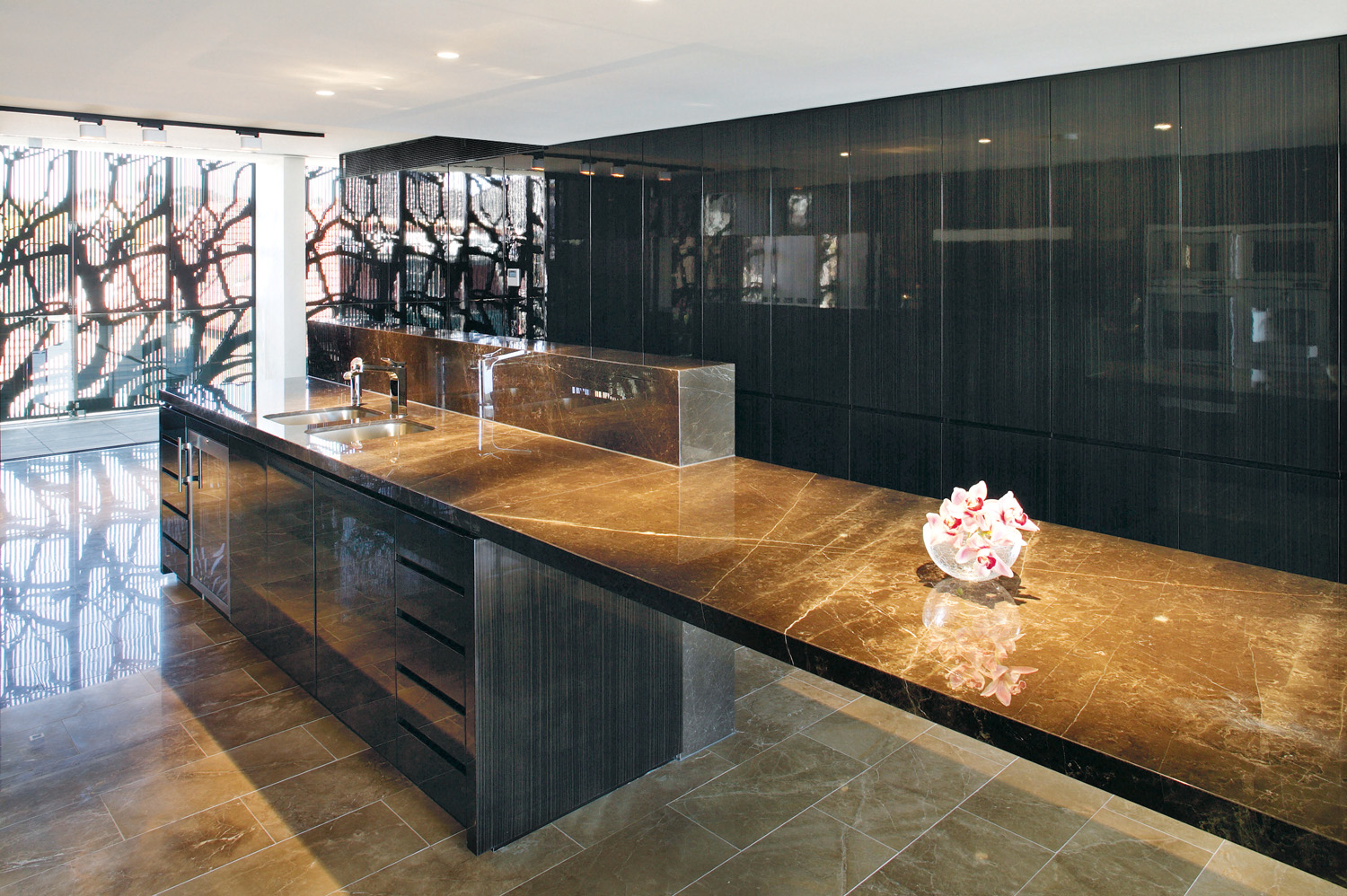A modern, bright and eclectic kitchen which includes stellar views of the bush and valley make this kitchen a stand out
“Capturing the view of the valley, surrounding bush and natural light was the main priority for the owners of this home, which is located in a rural hamlet that is still well connected to the city.
With natural elements surrounding the property, I wanted to bring the outside in. I did this by using bi‐fold doors that open all the way to join the kitchen to the alfresco area. I also decided to use a fixed window as the splashback at the rear that continues over the side-by-side appliances positioned midpoint that the views are maximised.
One of the key features of this kitchen is the use of solid surfaces, with various thicknesses stimulating the appeal. Staron® offered a timeless design that would not compete with the featured surrounds. Its easy maintenance makes entertaining and everyday living simple, and Staron® is also suitable to withstand environmental elements such as direct UV light.
The lifespan of this kitchen was important so I selected Staron® Solid Surfaces in Quasar White, which would be used for all the cabinetry fronts for a simple and clean look. With its non-porous, durable and monolithic characteristics, Staron® in Aspen Glacier then completed the benchtops and splashback.
=QUOTE= –
–
The Staron® surface continues outside to the integrated sink and barbecue area, used for the benchtops and doors. I wanted to create a kitchen space that allowed many users at the same time, and ensured that the cook is always a part of the entertaining; to achieve this, I banked the Smeg cooking appliances together to help retain and encourage the overall linear feel and flow of the space. Integrated fridges have been placed just inside the rear bi‐fold doors so they can be easily used by people both inside and out.
Lighting has been applied extensively throughout the indoor/outdoor space, giving it a luminescent appeal. It all starts with the LED lights running above the laminate flyover, followed by LED downlights housed under the flyover, providing task lighting for the user. The LED lights then continue, accenting the underside of the island bench.
Extensive Blum hardware has also been used to make accessing cupboards and drawers easy. The use of materials such as Staron®, that continue from the inside and extend to the outdoor area, really blurs the line between the two spaces. Overall, this stunning area adapts perfectly from family living to entertaining, with an ergonomic design that takes in the beautiful surroundings and is inviting to be in.”
Designer: Kim Duffin, Sublime Architectural Interiors
For more information
Samsung Staron® Solid Surfaces 17/30 Heathcote Road, Moorebank, NSW
Phone 02 9822 7055
Website Austaron Surfaces
Sublime Architectural Interiors 6/45 JiJaws St,Sumner Park, QLD , Australia , 4074
Phone 07 3715 6009
Website sublimegroup.com.au
Originally from Kitchen Yearbook magazine, Volume 18
