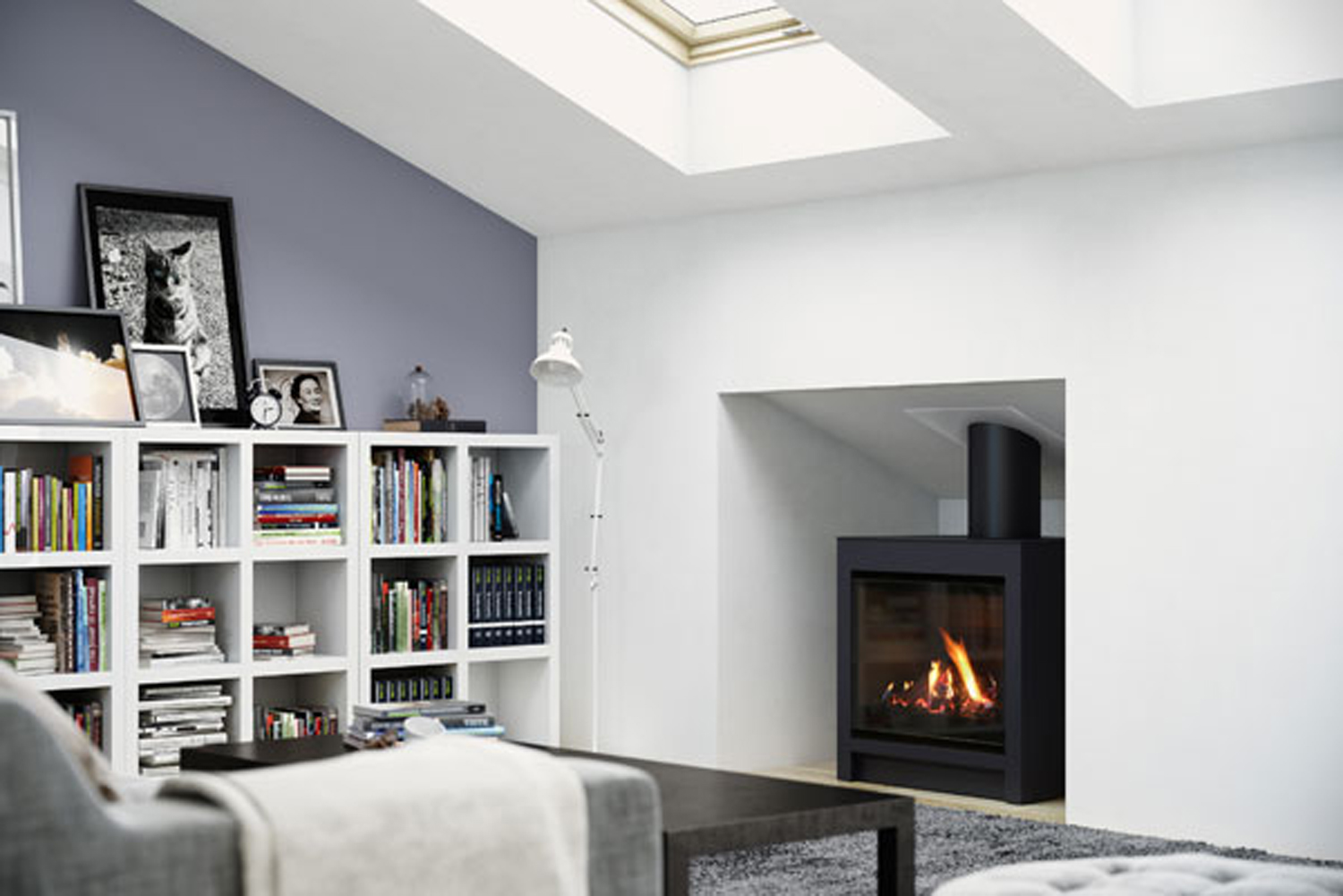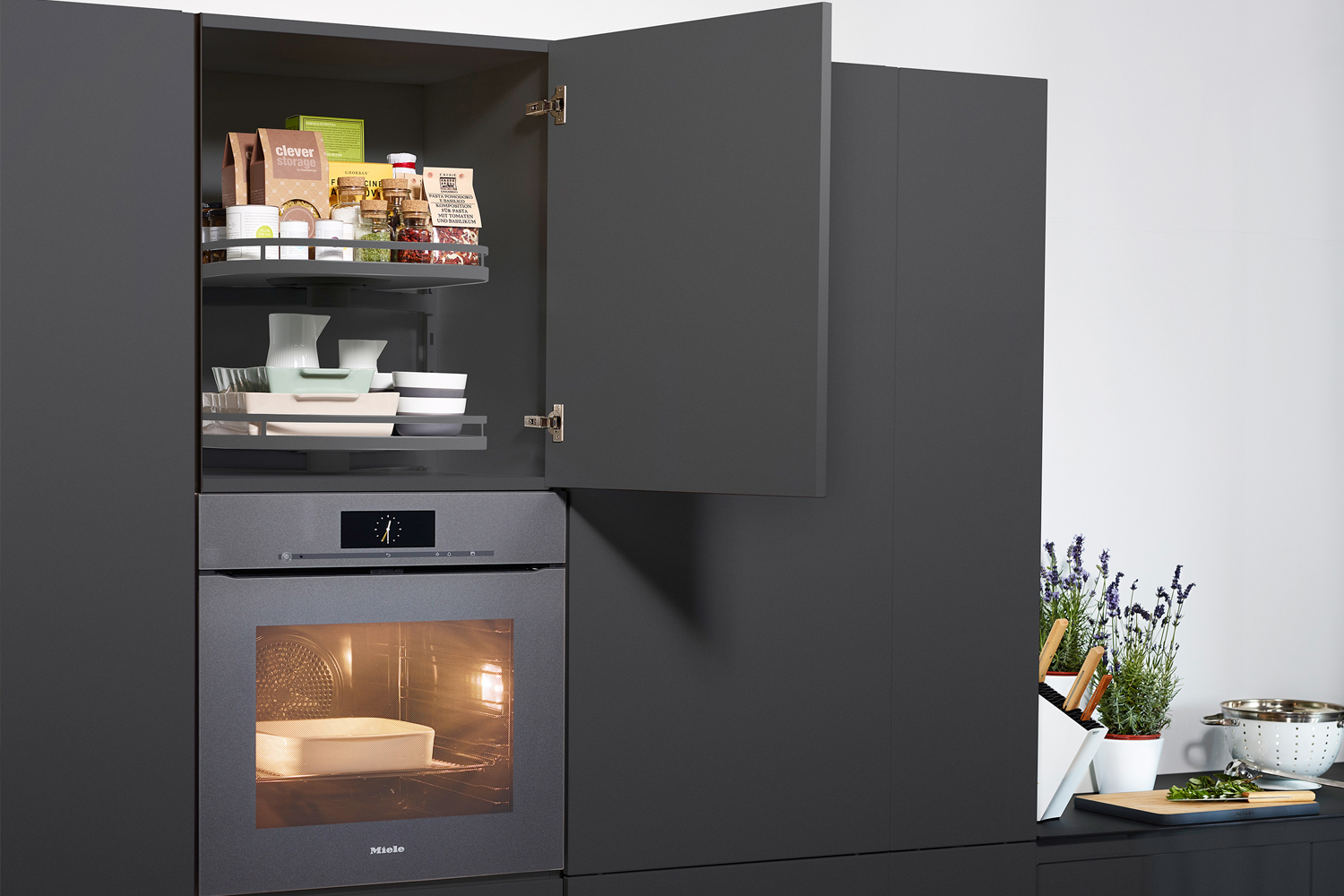When extending her dwelling, the homeowner decided to make the most of this rare opportunity and place a new kitchen in the extension.

She approached the skilled team at Dezign Kitchens to do the job, requesting an open-plan space. The team took the time to understand her vision and incorporated her requests when designing the area. Given they were presented with a blank canvas, the design team began by providing input in the architectural layout of the space. They made sure the services and structural features they needed were placed correctly so that they could design an exceptional culinary space.

Ultimately, this kitchen was designed to create a seamless transition between the indoor living space and the outdoor entertainment area and its outdoor kitchen. The homeowner requested a “modernish” design that complemented the rest of her home’s contemporary feel. The design team took great care when choosing materials, and ultimately landed on a mix of natural materials. They chose timber Laminex wall cabinets, solid timber battens on the island, and a showstopping quartzite feature island benchtop.

The open-plan design helps the kitchen feel airy and roomy, while the window splashback above the sink provides ample natural light and a delightful view of the pool and entertaining area. There’s plenty of cabinetry for storage, and a wine fridge is integrated into the island for easy access when entertaining. While the kitchen’s dark, moody colours help create a contemporary feel, there’s a real sense of calm and tranquillity too. This creates the perfect ambience for this lively homeowner, who loves cooking nightly meals and entertaining guests.
Design Dezign Kitchens
Build Dezign Kitchens
Find out more at Dezign Kitchens.


















