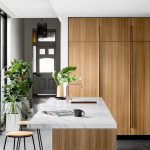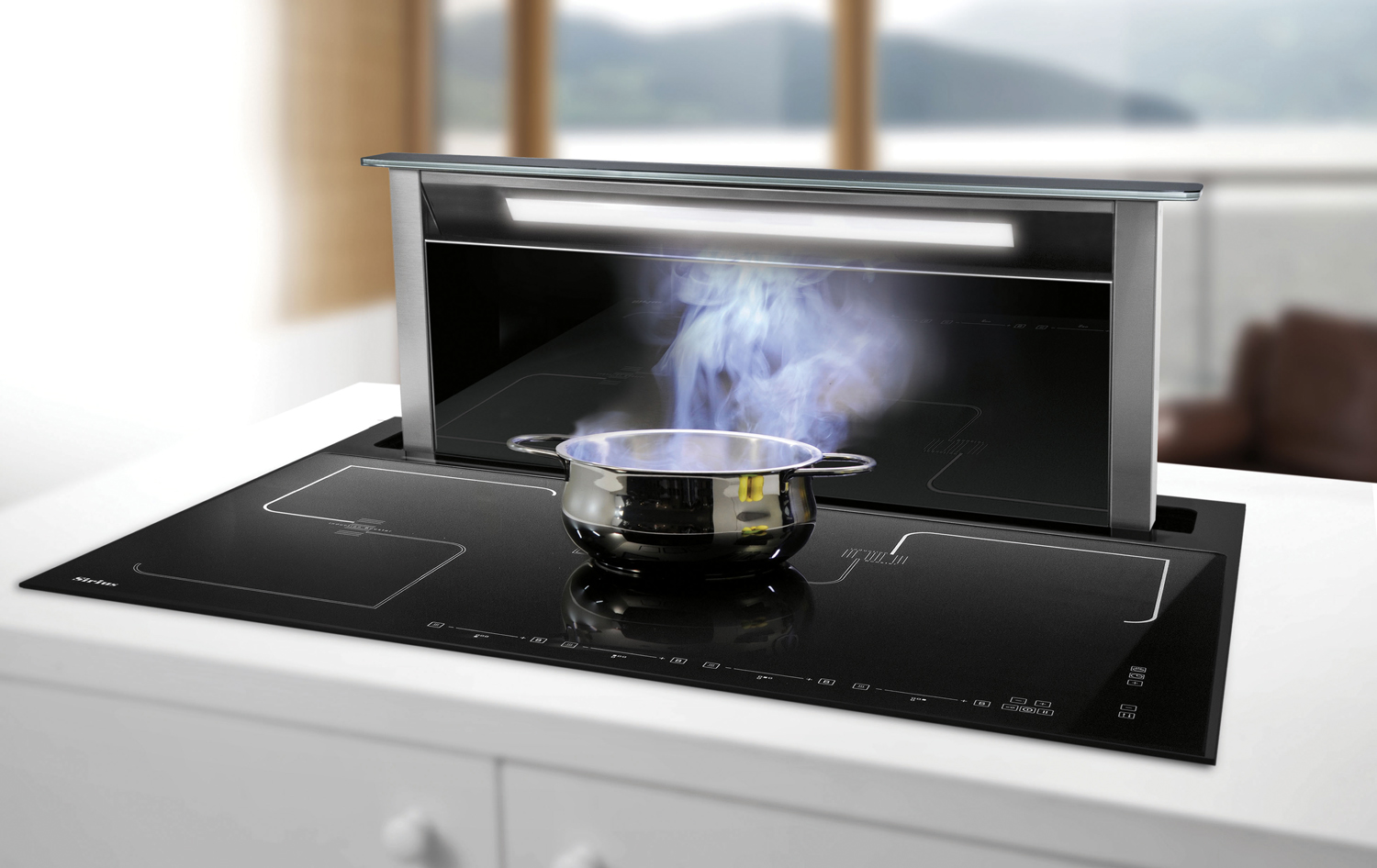Business and pleasure come together in this kitchen that’s fit for a king.
Undertaking a simple renovation seemed like a straightforward challenge for architect Colin Hopkins, but soon, what started as a simple update turned into a full-scale two-storey redesign.
Throughout it all, however, the kitchen remained a key focus for owner and entrepreneur Bette Poulakous. As the founder of Organic Soul Food, a company that creates memorable food experiences through workshops and event catering, it really was the heart of the home.
Bette wanted a space that would marry her everyday family life with the very specific cooking requirements of a professional chef. Of course, these specific needs required a very specific team to meet Bette’s expectations.
“As soon as we started talking about kitchens, she said, ‘Oh, it just has to be Cantilever!’” Colin says. “She was very impressed with their work.”
The team from Cantilever were just as enthused about working with her, with the business having a real focus on user-centred kitchens. “A good portion of people who come to us are true foodies after a serious kitchen,” says Travis Dean from Cantilever Interiors, the team behind the kitchen joinery. “During the initial design process with said foodie, discussions around the client’s design requirements tended to roll in and out of conversations about unique food-making processes and delicious family recipes passed down through generations.”
Travis worked with Colin and Bette, alongside the builders, to create a kitchen that met all the client’s needs. “It was definitely a unique experience for us. We’d never built one like it before,” says Travis. “Bette’s kitchen is quite different in the sense that it has these three bays, or islands. It can be used for everyday family living, but then it can also cross over into almost commercial use.”
Bette’s luxury list of appliances helps take this kitchen from everyday to extraordinary. The H-tower galley and cooking station has an integrated convection oven, a steam combi oven and a warming drawer all stacked within a pillar, and the central bench hosts a Gaggenau induction, barbecue, wok and gas cooktop crowned by two cylindrical Qasair rangehoods like twin locomotives.
With all these commercial considerations, it would be easy for this kitchen to feel almost clinical or business-like, but this was avoided thanks to a clever choice of materials. The blond tones in the cabinetry soften the space, and the solid Cantilever timber handles that run the length of the doors accentuate their presence without being overwhelming, allowing the other features of the room to shine through.
“The warmth of that veneer, and the crisp-white two-part paint and marble benchtops were accentuated thanks to the architecturally integrated bulkhead, muted dark-grey tiles and black steel windows,” Travis says. All these elements result in a beautiful sense of synchronicity in this truly unique kitchen.
Interior designer Cantilever Interiors, cantileverinteriors.com
Architect Colin Hopkins
Builder Brett Smyth









