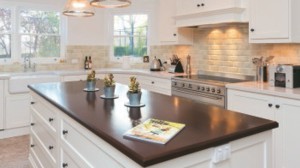This classic kitchen and scullery have some contemporary twists and conveniences that perfectly complement the country setting. Set in the Adelaide Hills, the home is a majestic period-style property and the kitchen area has been designed to meld seamlessly with that. Key aspects of the kitchen design include an open area with easy access to the custom-designed scullery. A large, open bench space, easy access and visibility through to the dining room, a customdesigned feature canopy cover and space to incorporate a steam oven and microwave are also part of the overall kitchen design. An interesting use of spare wall space has created a communication hub and desk space within the kitchen, but slightly separate from the main area of the kitchen itself. This space has been used for cookbook storage and has room for a laptop with internet connection to allow the owner to surf the net to find other recipes and menu options.
The large freestanding island bench features heritage kick-rails, a custom-stained Tasmanian oak benchtop and various depth drawers; for example, cutlery drawers of 450mm deep, glass/tumbler drawers are 300mm deep, and crockery drawers are 600mm deep to make the most of available storage space. The fridge is built into a wall cavity to again optimise available space and stunning handmade tiles used for the splashback add to the visual appeal of this spacious kitchen. The traditional butler clay-fired sink is also an interesting visual detail. This kitchen cleverly and tastefully melds the old and the new, the contemporary and the classic in a thoughtfully renovated period home in one of the prettiest parts of Australia. It’s a winning combination.







