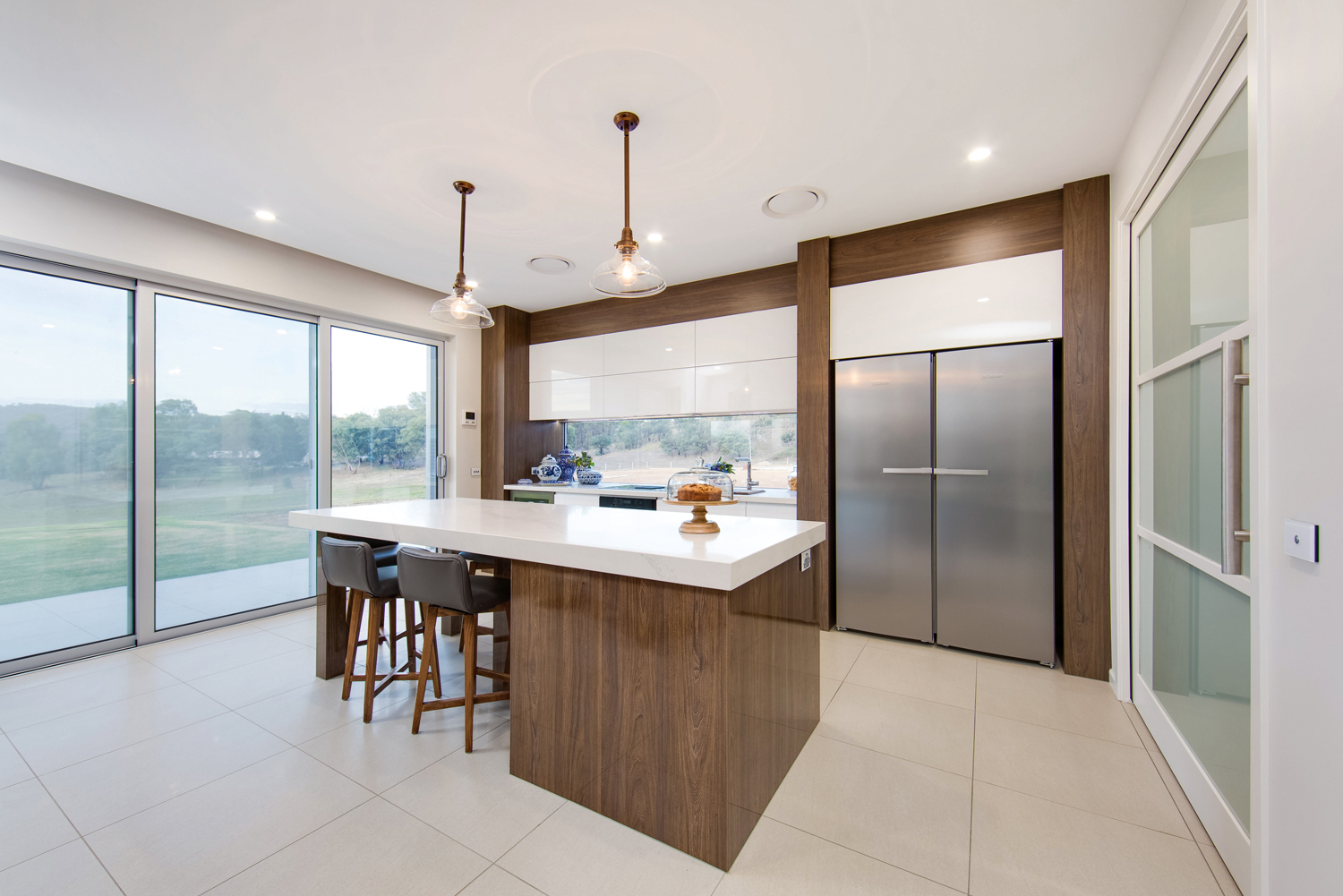This new build in Queensland’s Camp Hill is a stunning display of natural textures and neutral hues by designer Ashley Maddison of AM Interior Studio
With full creative freedom over the project, Ashley was given free rein to determine the design direction of this Camp Hill kitchen and develop a modern masterpiece with a soft, feminine feel. Working with a neutral colour palette of warm, earthy tones, the resulting kitchen is a peaceful landscape awash in textural highlights.
Along the back wall sits a run of floor-to-ceiling cabinetry in a wood-look laminate of Oak Cinnamon. Providing ample storage and concealing a fully integrated fridge, the clean lines of the panels are set off by sleek linear hardware in golden brown by Momo Handles.
To the left, the oak-like laminate continues across a row of lower cabinets housing the sink. Topped by a luxurious stone-look solid surface, this wet area is highlighted by a splashback window overlooking the outdoors and pulling in plenty of natural light. Above the sink, upper cabinetry in a contrasting white features a half-round profile in a Dulux Snowy Mountain two-pack finish. The curved texture of the upper cabinetry adds depth and distinction to this side of the kitchen that is picked up on the kitchen island.
A behemoth that clearly defines the kitchen area, the island is a custom inclusion that spans a hefty 8m in length. Symmetrical in nature, the island runs the full width of the kitchen and is divided into three zones. Two seating areas bookend the counter, providing seating for three on each end, while the ceramic cooktop takes centre stage without disturbing the long, linear span of the island surface that provides prep space for any culinary need.
The Staron solid-surface benchtop material by Austaron Surfaces in Ocean View has a sandy texture that waterfalls off the ends and over the front of the island. Arched profiles gracing both ends of the large structure give it some much-needed softness by breaking up the straight lines of the angular edges and creating comfortable eating nooks. The consistent use of arches and curves tie in perfectly with the external design of the home. The same half-round profile panelling as the upper cabinetry over the sink has been utilised to clad the back of the island, offering a further smattering of visual texture and tying the two “blocks” of the kitchen together.
Touches of copper add a burst of fire that brightens the monochromatic neutrality of the space. Metallic Laminex in brushed copper forms the kickboards, connecting the cabinetry to the stone floor. An added banding around the upper and lower edges of the unique rangehood descends from the ceiling. The rangehood itself is a sculptural statement befitting the majesty of the island.
Wrapped in arch-shaped mosaic tiles of travertine, the Sirius rangehood has rounded ends and is centred over the island. Providing a focal point against the long run of linear cabinetry, the striking structure brings in a wealth of curved forms to balance out the geometry of the space. The honed finish gives the tile a matt look that ties in perfectly with the crazy paving on the floor.
Delineating the Camp Hill kitchen as it butts up against the light timber-look flooring throughout the rest of the house, the travertine crazy paving by Haus Collection is the one truly organic form in the mix of straight lines and gentle curves that make up this delightful kitchen.
For more information

























