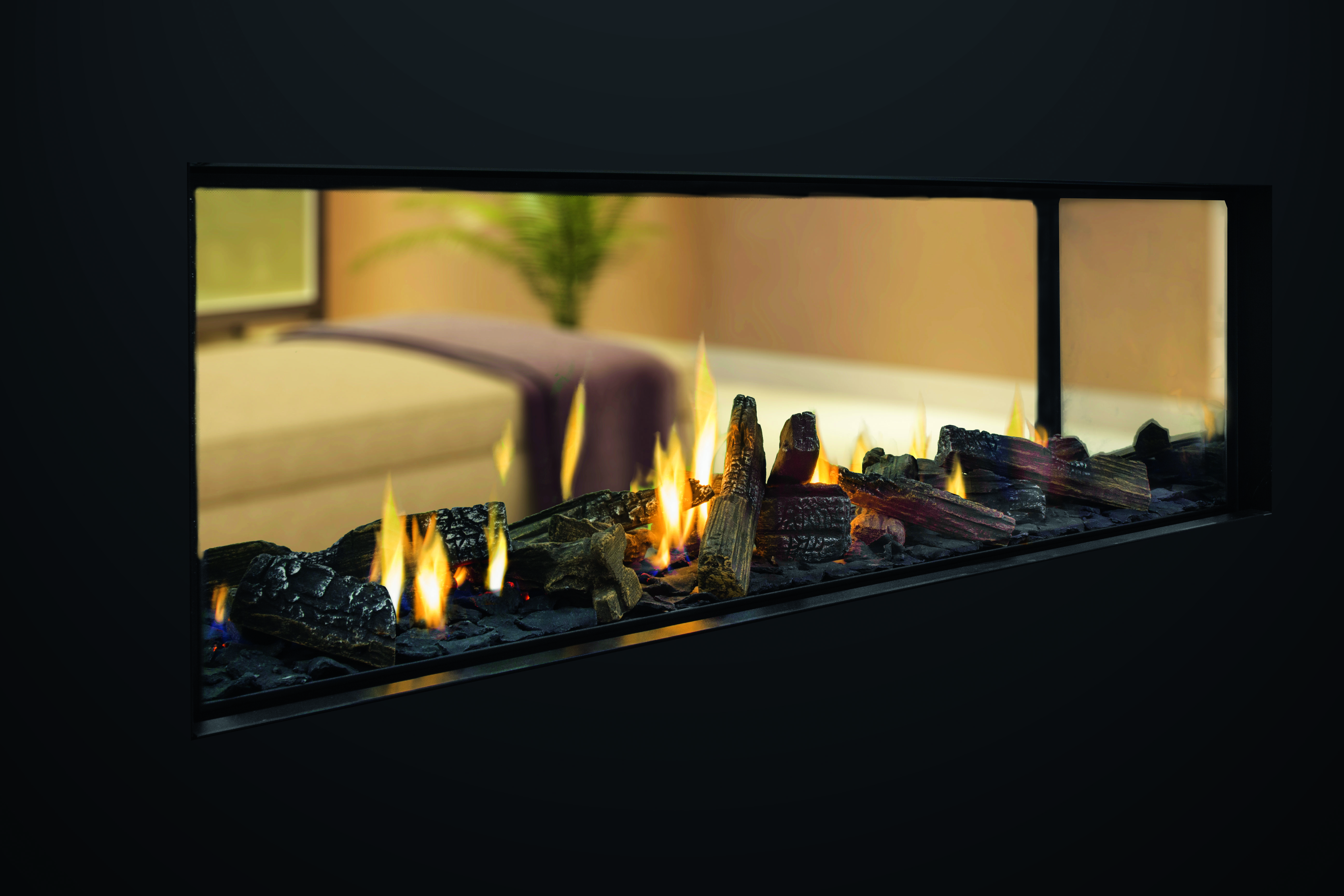Wainscoting for Hallways is another ‘must have’ Hamptons feature, however, is equally as popular in coastal, modern, colonial, and French provincial homes.
Hallways are the connecting space between rooms and as such in the past were commonly overlooked while other rooms received the majority of the budget and design focus. Australian designers and homeowners have seen the light and are now focusing on using these spaces to anchor the design style from one room to the next. As hallways are high traffic areas and are more prone to knocks and bumps in day to day living, Wainscoting is an idea solution.

At this Bowral Country Retreat the hallway is a central feature leading from the front door to the rest of the home. The rich timber flooring, cream walls and gorgeously detailed wainscoting are what makes this Hamptons styled house a home. The wainscoting panels are tall and narrow topped with a substantial chair rail and finished with large detailed skirting boards from Intrim.

This house at Yowie Caringbah is all about the details. Proving a glamourous fresh, mint staircase, cleverly detailed wainscoting in the hallways and pale blond timbers are the perfect blend for a coastal styled home. This style of wainscoting wall panelling was created with a modern twist using a panel within panel effect. The looks was achieved by using 2 different size Intrim CR10 Chair Rails, 115mm wide on the outside square with the matching 66mm chair rail on the inside square. The visual affect of the long rectangle wainscoting panels draws the eye to showcase the length of the wall.

Talk about wall panelling. This Redbank home used Intrim VJ Board Pro in a beadboard wainscoting style throughout the property to create the perfect coastal, beachy vibe. Topped with a stylish chair rail or dado rail and finished with complementary skirting to finish the look.

Thirlmere Hamptons Estate is a stylish country Hamptons home that makes a true statement with this wide wainscoting lined central hallway that connects the front door the wings of this estate property. The panels protect the walls from damage from the young family that enjoys playing in this space.

This Melbourne Renovation Masterpiece is a stunning home which features wainscoting that evokes luxury, decadence, and wealth. Its style is a combination of sleek geometric lines that are true to the art deco style and rich dark timbers and a white colour palette. The hallway features full height Wainscoting panels without a chair rail.
As these hallway projects show Wainscoting wall panelling comes in many different styles and options. Explore more of the style options from the Wainscoting experts Intrim Mouldings and ensure you get the look you like on your vision board at design stage. A quality carpenter or builder can help you achieve your vision by working with the team from Intrim Mouldings to provide the suitable timber moulding profile shapes & sizes. Ensure you ask for Intrim Wainscoting when talking to your designer or home builder when selecting your finishes for your assurance of Australian made quality and design.
Another option is DIY Wainscoting, an ideal solution for a handyman or renovator looking to do the work themselves. A great project for a hallway makeover, simply measure up your hallway and order the number of kits you need.
For more information



















