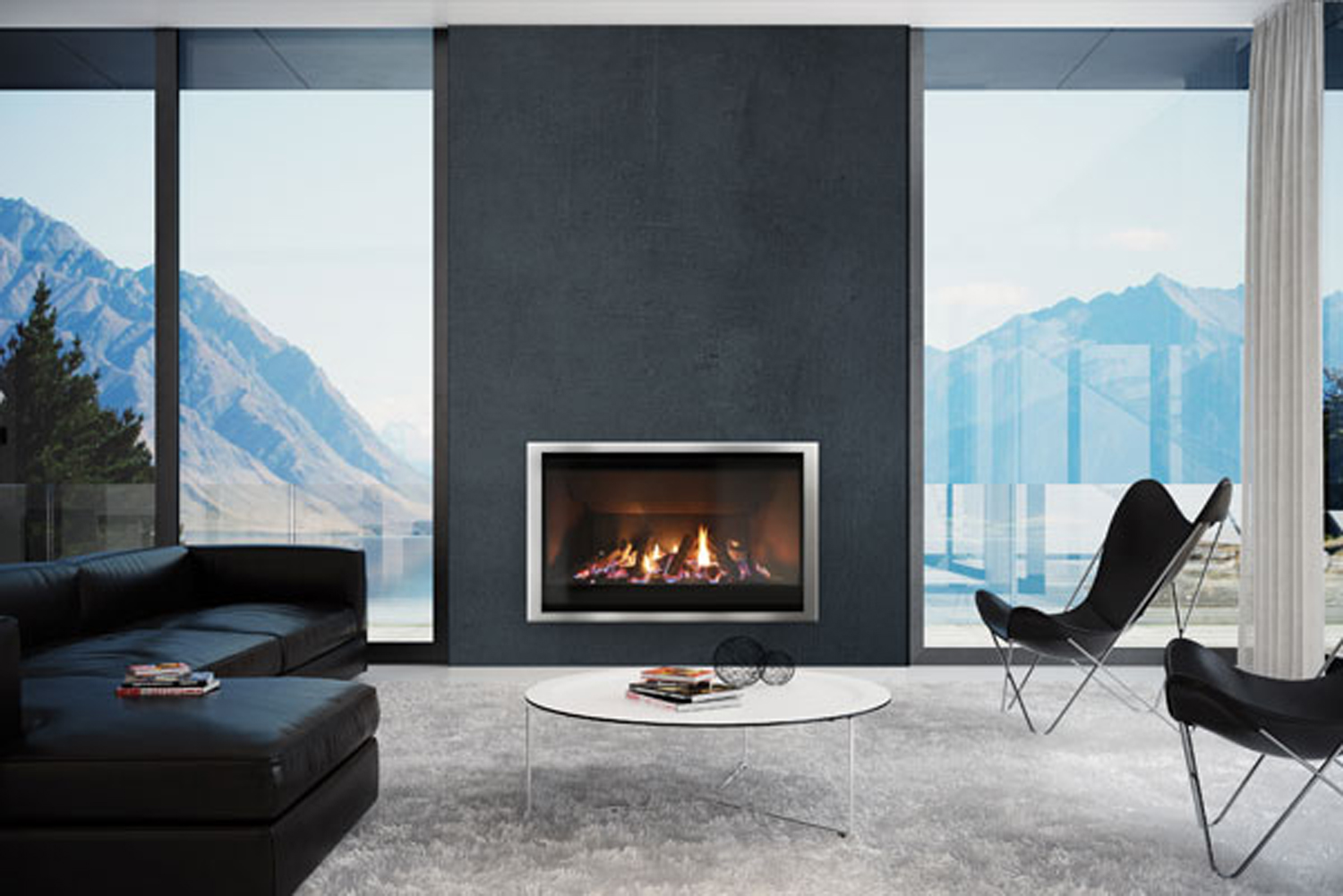This timber home perfectly complements its rural location
When you’ve spent the last 30 years building spectacular homes for other people, the prospect of building the home you plan to retire in is truly exciting. This was the situation in which Dr Tracy and Dr Paul Wakefield, owners of Appalachian, found themselves.
The interior of their dream home has an industrial look, which can be seen in the light fittings, exposed wiring and unique kitchen work island. “This benchtop was made from timber we recovered from a pallet for a six-metre-long machine shipped to us from Austria,” says Tracy. “The timber was pretty difficult to work with as it was a rough pallet, but the end result is terrific and suits the industrial look.”

The staircase is another bespoke element. “Luckily, through our many years of sourcing weird and wonderful Australian timber for our clients, we knew a lot of excellent suppliers. After seeing a mortice and tenon staircase at Griffith Tablecraft in Northern NSW, we both knew that’s what we wanted and one of our suppliers was happy to come to the party,” says Tracy. “They made our staircase from a lightning strike Ironbark tree. Some leftover metal balusters from an old job and some beautiful rosewood handrails turned the whole thing into a truly remarkable construction.”
The design of the home is what Tracy calls “very Canadian”. This can be seen in the steep roof, prow front and vaulted ceilings that show off the amazing craftsmanship of the frame. “The whole thing has a character that is hard to put into words, but most people comment on how beautiful it is and are stunned when they see inside,” she says. “Big verandahs all the way around the house add a bit of Aussie flavour and provide a fantastic outdoor space in which to enjoy the river environment. They also serve to protect all the timber.”
European-style tilt and turn uPVC windows with a warm woodgrain finish were used throughout the home. They provide impressive energy efficiency and look just like timber windows but don’t need the maintenance that timber windows demand. The Wakefields have a window manufacturing business, Plustec, that makes these windows and they come standard with Appalachian homes.
The build did throw up a few challenges. “There were initial obstacles drilling the foundations as the site had a very deep layer of very wet clay. The next obstacle was to find carpenters who had skills in large, traditional timber joinery. Luckily, we found some French carpenters who were travelling around Australia on working holiday visas,” says Tracy.
“The last obstacle was how to design so many valley beams and ridges meeting over the prow area and a more log home prow look with traditional timber framing. Our French carpenters solved this and imbued the work with some incredible features.” The result is an impeccably built home that is the culmination of Tracy and Paul’s extensive experience as log and heavy timber frame kit home designers and builders.
For more information










