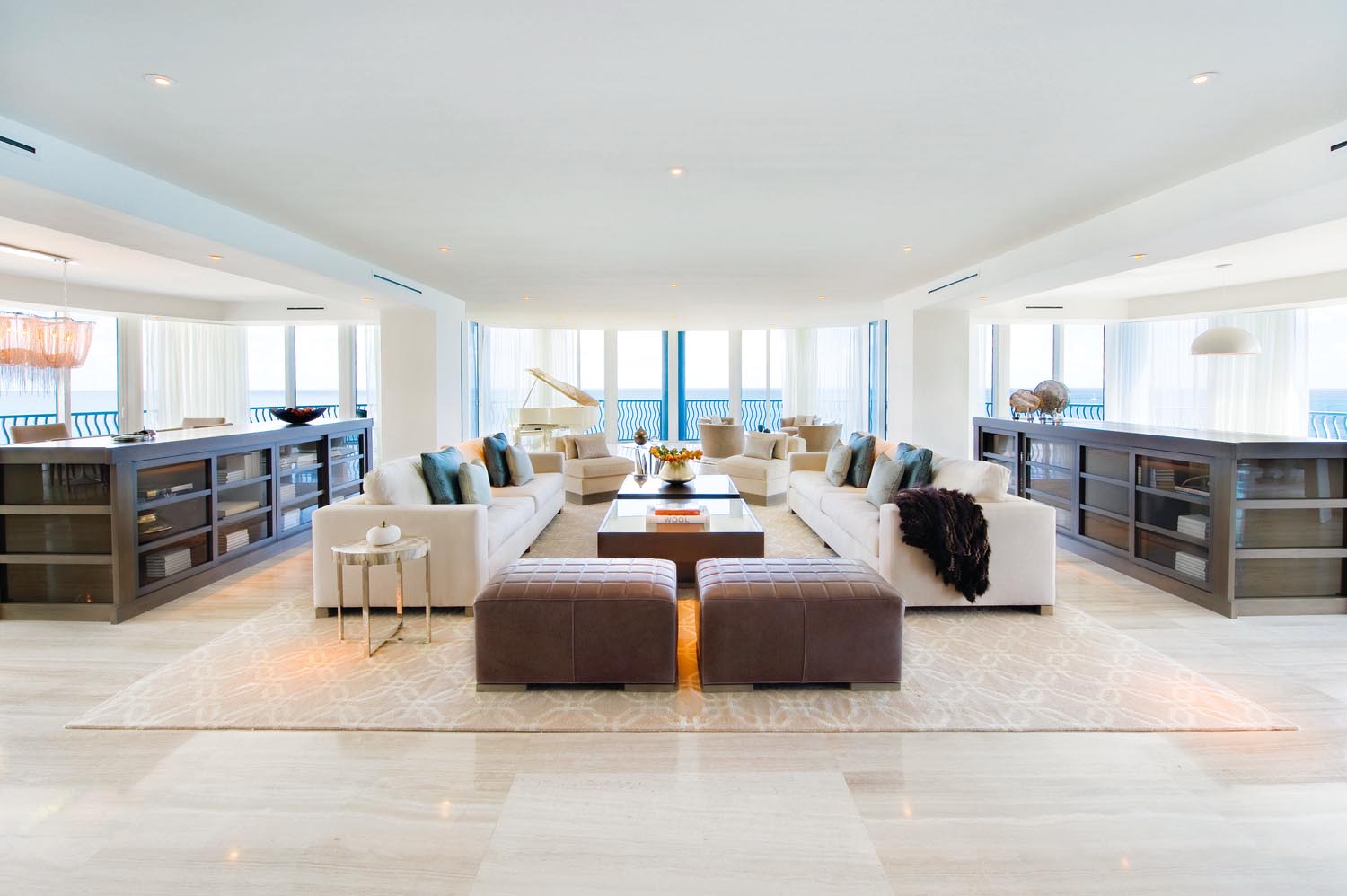This grand Wentworth family home is grounded in classical style and shows a love of contrasting tones and an appreciation for bespoke craftsmanship
Located south of London in typically picturesque English countryside, Surrey is an enviable location to establish a family home. After purchasing the original house and land, the owners of this property decided to start afresh and demolish the house so they could start bringing the vision of their grand English home to life.
The owners enlisted the services of Blanca Sanchez of award-winning Halo Design Interiors. Beginning her design process before the old house was even knocked down, it has taken Blanca more than two years to complete this enormous project.
Spanning four floors and at 14,000sqft, the new imposing Wentworth family home is an impressive sight. The owners wanted the house to have a striking impact but at the same time, it had to function as a place for family, so it also needed to be practical. It was also important that the look and feel of the home fitted into its affluent surroundings and retained the stature of its location. Above all, the owners wanted the house to have a tailored finish with roots in the past but up-to-date finishes. “The main consideration revolved around ensuring that the designs selected were timeless and of the highest quality,” Blanca says.
The homeowners had an open budget for this project and a strong desire to create a home with an emphasis on quality, craftsmanship and timeless style. With this in mind, Blanca searched the globe to source the finest craftspeople and best suppliers, resulting in a design that is truly bespoke.
When designing this project, Blanca started with the hallway panelling. A feature that can so easily be overlooked, the strong classical grounding of the panelling, painted white, is timeless and elegant and provides a backdrop for the home.
The house includes the ultimate in entertaining and at-home luxury: a lower ground floor containing an indoor swimming pool, gym, sauna, steam room, changing room, 16-seater home cinema, bar and air-cooled wine cellar. This private four-level estate has seven bedrooms, four reception rooms and eight bathrooms — enough accommodation to cater for family and friends who wish to visit. Yet far from being an impressively large home, the impact of this property is in the atmosphere created by its striking interiors and the luxe finishes and materials.
Blanca’s design inspiration was drawn from a row of circles in the window that sits above the front door. To create a sense of flow and connection, the circles were echoed in the front door design and then carried through into the heart of the house on the staircase balustrade design.
The ground floor features onyx-like slab marble flooring in the hallway and main reception areas, banded in a contrasting maroon imperial framing stone. It is a strong feature that suits this impressive entranceway and sets the tone for rest of the house. As soon as you open the front door there is a sense of the grandeur that lies within.
The client loves strong, impactful design and as a nod to this, Blanca has used contrast in the home’s colour schemes. This is evident throughout the home — in the banded hallways flooring and the black faux lizard bar with its contrasting white composite top. It is also shown in the master bathroom, which features beautiful limestone flooring and walls that strongly contrast with the leather matrix shower area, punctuated with grey mother-of-pearl apertures.
There is a hint of Art Deco influence in areas of the home, such as the polished macassar ebony furniture in the drawing room and the graphic staircase balustrade with its polished nickel handrail — imported especially for the project from the US. The internal door handles used throughout the residence also echo this era and make up one of Blanca’s favourite design elements. With their strong Art Deco influence, the heavy handles have a softly curved and ridged design and represent the quality of every element of the project, down to each detail.
Warm tones throughout, including browns, maroons and brass features, coupled with a range of lustrous textures, give the home depth and accentuate the mood of luxury. “My favourite part of the designed space is the male master dressing room, with its bronze mirror wall in front of bespoke high-gloss wood finishes,” says Blanca.
The feature lighting was sourced from around the world. Italian glass lighting, some hand-blown from Murano, makes for an elegant feature throughout the home in shades of bronze and brown. Contrastingly, on the lower ground floor there is an immediate change in atmosphere, with the lighting in the pool area producing an interesting ambient blue illumination, signalling this is a place for sophisticated fun. This is echoed in similar coloured lighting in the cinema bar, which also features patterned stools. The cinema itself is spacious, with large, comfortable recliners and a beautiful fibre-optic starry-lit ceiling.
Time was also spent on the sustainability of the property and, according to the team at Halo Design, it runs more environmentally efficiently than most two-bedroom houses. A state-of-the-art Crestron system also gives the homeowners control over all electronics including heating, lighting and security.
Throughout construction this was a work in progress; as the new home grew from the ground up, so too did the client’s brief and Blanca’s designs. Even today this mammoth project — Blanca’s largest to date — is evolving, with Blanca continuing to source and supply art and other accessories as the owners settle into their decadent new home.
For more info
halodesigninteriors.com
Written by Emma Wheaton
Photography by Richard Gooding
Originally from Home Design magazine Volume 17 Issue 3













