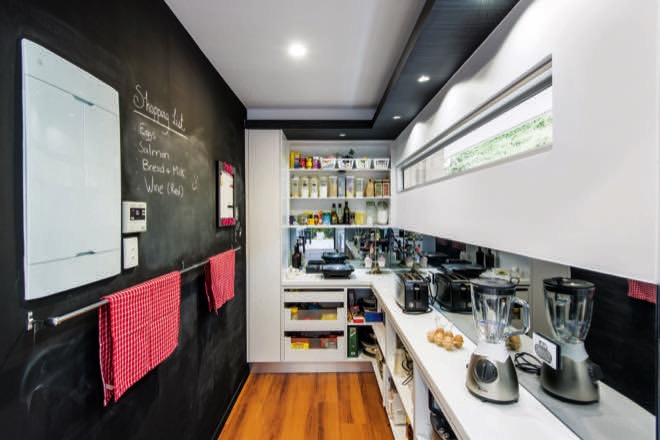Enjoy a steamy sauna inside this impressive Southbank holiday house
This apartment in Southbank is occupied part of the year by a family based overseas, who use the stylish digs as a home base when visiting family and friends in Melbourne.
Originally featuring four bedrooms and ensuites, two living spaces, dining and study areas, a kitchen and scullery, the penthouse’s interior was less than a decade old when the new owners, a young couple with three kids, decided to do away with the existing Poliform joinery and create a home more fitting to their needs and tastes. As such, Aaron Wong, founder and lead interior designer behind Alexander Pollock, was employed to completely overhaul the home.
Specifying a simple, minimal palette, the clients were keen to create a luxury atmosphere that echoed the sleek and modern hotels found in parts of Asia and inspired by their muted yet textured aesthetic. “The goal was to create a luxe feel through the use of luxurious materials,” says Aaron. “The palette has a masculine influence thanks to the use of metals, black and white, natural stone and timber.”
First up, the offending joinery was banished from the 300m² interior and replaced with custom joinery designed to house a six-foot-tall safe. Special design requests included textured wallcoverings and automatic curtains, along with a bedhead that would act as an architectural feature rather than a mundane piece of furniture. “The client’s must-have was a steam room,” adds Aaron. “It was a challenge getting approval from body corporate as it was the first request of its kind in the building.”
With approval for the steam room secured, the four bathrooms received renos, new flooring was introduced and the dining and study areas were given a new lease on life. “My favourite space would be the study and dining areas, separated by bronze Rimadesio glass door partitions,” says Aaron. Other highlights include the textured wallcovering in white, sculptural metallic lamps, the round doughnut metal sculpture in the dining room and the custom-built bookshelf in the study.
A sophisticated audio-visual system was installed, complete with a wireless sound system that feeds into every room. Each room was set up with its own dedicated “channel” controllable from the occupant’s phone or tablet.
Moving to the sleeping quarters, Aaron and his team revamped the four bedrooms. “We rearranged the master bedroom and ensuite layout to accommodate a much larger bed area while losing some wardrobe space,” he says. “As this was a holiday home, the client was happy with this.”
With less wardrobe space and more living space, this Southbank stunner is a prime example of how traditional interiors can be rethought to suit the changing nature of the residents within.
For more information
Written by Louise Smithers
Originally in Grand Designs Australia magazine Volume 7 Issue 2




















