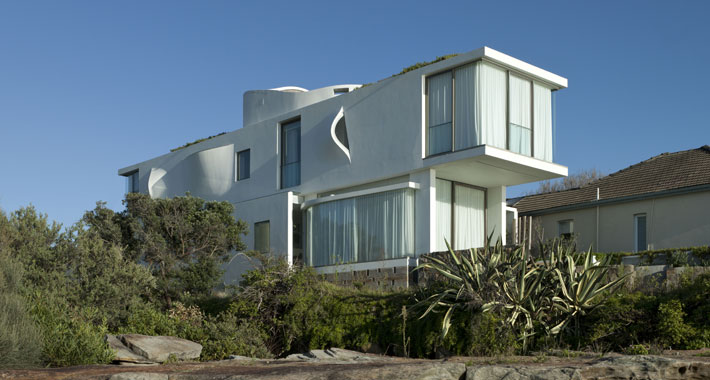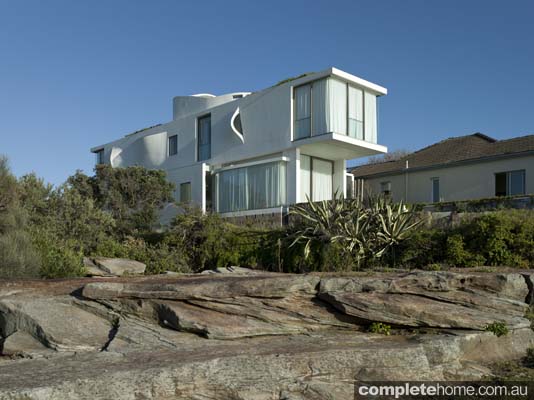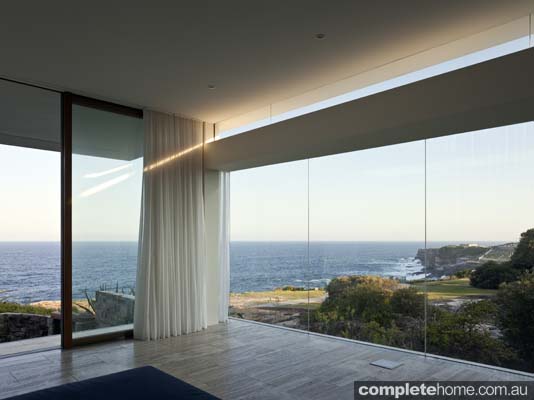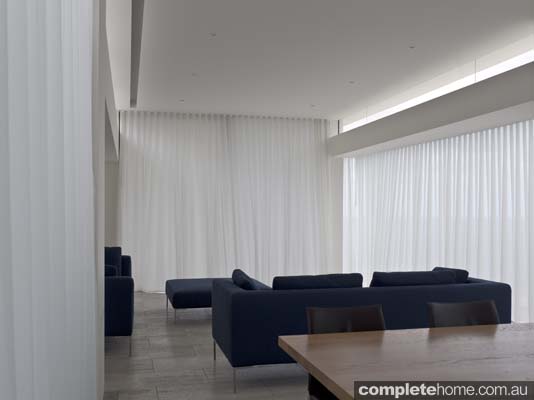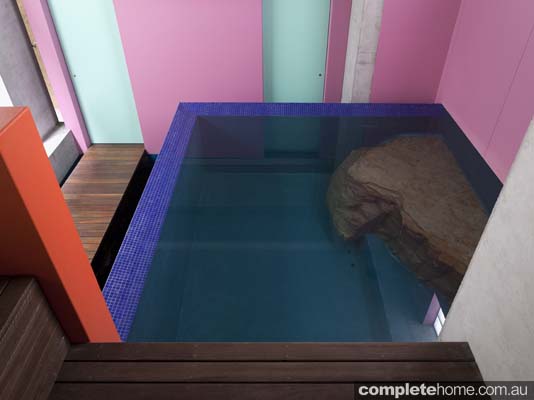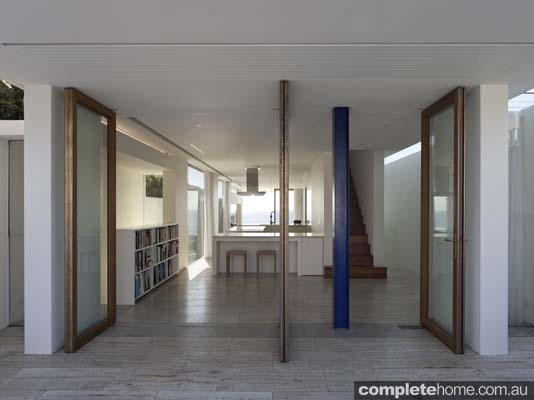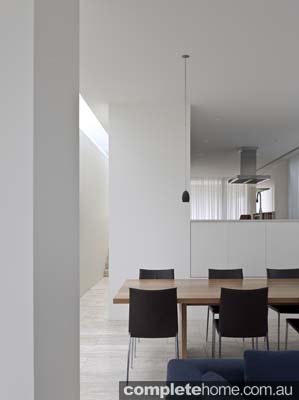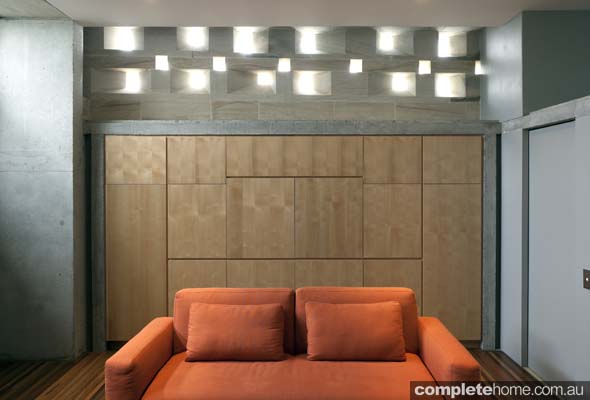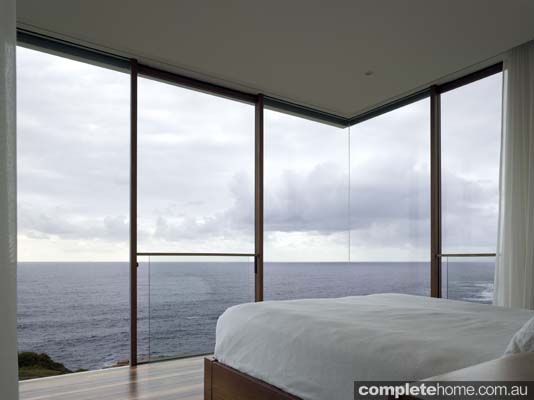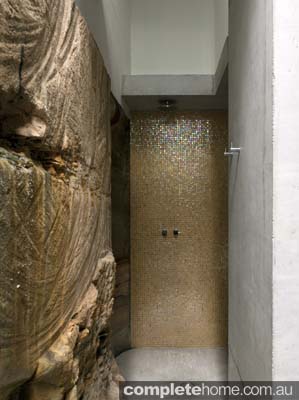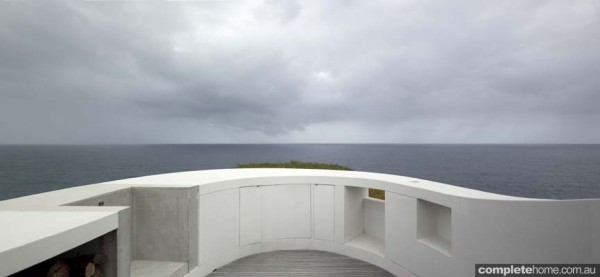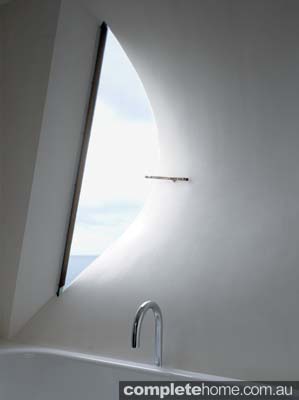Embracing the peculiarities of its seaside site, this cubic family abode is an intriguing mix of eccentricity and elegance
As a child I loved beach trips. On arrival, rather than race into the water, my brother and I would sink our fingers into the hot sand and begin sculpting bizarre structures complete with driptowers and caves, tunnels and moats. Our game was to build something fantastical that would survive the incoming tides.
Seacliff House embodies the same spirit of experimentation and imagination. This is the design and home of Chris Elliott. It’s a striking convergence of creative vision and precise execution and, unlike my sandy childhood creations, this seaside home took many years to wrestle into reality.
Situated on the iconic Bronte coastline, Seacliff House boasts stunning views over the boundless ocean, parks and cliffs. Although nestled in such scenic expanses, the property itself is incredibly compact — a sliver of land six metres across left over from tram cutting in the 1900s. Despite these tight confines, plus the added difficulties of strict council regulations and overlooking neighbours, the vision for the home was unwaveringly ambitious from the beginning. “The brief was for living, entertaining and working spaces for kids, parents and guests,” Chris says. “After numerous explorations and sketches, it was decided to go with the peculiarities of the site rather than struggle against them.”
The result is a home fascinatingly sculptural on the outside and deceptively spacious inside. “Through the clever use of space, four bedrooms, three bathrooms, a powder room, two studies, a basement garage, an indoor plunge pool and generous living spaces were spread over four levels,” says Chris. Good things, it appears, can come in small packages — it’s just a matter of smart packing.
Seacliff House sparks your curiosity from every angle. The cubic facade articulates a strong contemporary aesthetic and the gill-shaped light scoops form delicate shadows on the sides. From behind, the ghostly walls and curved belvedere make the house appear like a ship bound for sea. In a city filled with cookie-cutter mansions, it’s a home that offers something refreshingly different.
“Influences were derived from the local area,” Chris says, mentioning “the dramatic cliffs and crags with their intriguing carved stone forms and dramatic cantilevers, and the annual Sculpture by the Sea exhibition.” Yet perhaps the most unexpected source of inspiration was the Waverly Cemetery. “The cemetery is a mysterious and enigmatic place,” he muses. “It overlooks the ocean and is inhabited by wonderful white marble sculptures … the beauty of clear white forms against the blue backdrop and the heavy materiality of the stone formed a point of departure for the design.”
These influences are subtly interwoven throughout the ground floor. This level is “essentially a transparent platform which engages with the surroundings,” Chris comments. “The space is ordered by a series of columns and defined by solid walls only where necessary.” The result is an open-plan living space, brimming with air and light and enriched by the texture of organic materials such as the travertine marble floor. Simplicity, it seems to say, is the ultimate luxury.
Given the narrowness of this room, much attention was directed into ensuring an uncluttered appearance. Storage facilities are hidden from view and furniture pieces, such as the bookcase and stools, are tucked into alcoves to create seamlessness. Yet it’s the view that rules this living area. The sound and sight of the waves, coupled with the muted palette and delicate curtains, give an ethereal quality. According to Chris, “The design produces a sense of order and calm which is a buffer against the general chaos of family life.”
Upstairs is as elegantly restrained as the living area. “The bedroom level, conceptually a protective cocoon, is a long linear box,” says Chris. “It provides comfort and privacy with glimpses out through a variety of openings.” The floor-to-ceiling windows in the master bedroom allow the outlook over the ocean to pour in. The bed appears as if it’s floating, the white linen and curtains echoing the cloudy sky.
Even the hallways are inviting spaces. The sculptural exterior of the house creates interesting angles within and the coolness of the whitewashed walls is offset by the richness of the spotted-gum flooring. There’s a balance and harmony carefully considered in each of these rooms — an interweaving of outdoors and indoors, water and air, minimalist decor with lush materials.
This contrast is realised most at the lowest level of the house. Stepping into the basement, fair tones give way to bursts of colour, rigid panes and textured slabs of rock on which the house is built. I feel I am inside a Picasso painting. “The basement area was conceived as a grotto or waterscape carved from sandstone bedrock,” says Chris. “This connects the house in an intimate way to the very essence of Sydney — its sandstone base.” Water is also embraced on this level, with the floor containing a wet-edge plunge pool, reflecting pool and outside bath. “At times strong shafts of light penetrate these spaces, like rock fissures in a cave,” explains Chris. “At other times, when light levels are low, the strong colours create a warmth and atmosphere.” If the above levels soothe, then this space, with its playful mashing of colours and textures, enlivens the senses.
For this homeowner, the best room of his home is the belvedere terrace. Perched on the top of the other levels and encircled by a sweeping white wall which mimics the curve of the waves, this space is like an oasis. Built-in timber seats and a fireplace make it perfect to share with others, while the rooftop garden stretching out below provides a splash of colour and insulates the bedrooms underneath. “It’s a special place to soak in the panoramic outlook over the ocean or to contemplate the stars at night,” says Chris.
Balancing originality with practicality is the architect’s struggle and art. Seacliff House does not compromise on either and embraces the environment around it — oddities and all. It’s no wonder Chris’ design draws much community attention; it’s a bold architectural statement, a family home and an enduring seaside castle.
in short
- Located on the Bronte coastline, Seacliff House has stunning views over the ocean, parks and cliffs
- It is the design and family home of architect Chris Elliott
- During the design process, the peculiarities of the compact site were embraced, allowing the home to be sculptural on the outside and spacious inside
- Inspiration came from icons in the local area
- The top levels are light, bright and elegantly restrained while the basement exudes warmth and colour with stunning sandstone features
- The design balances outdoors and indoors, water and air, minimalist decor with rich, organic materials
Words Jennifer Hoddinett Photography Richard Glover
