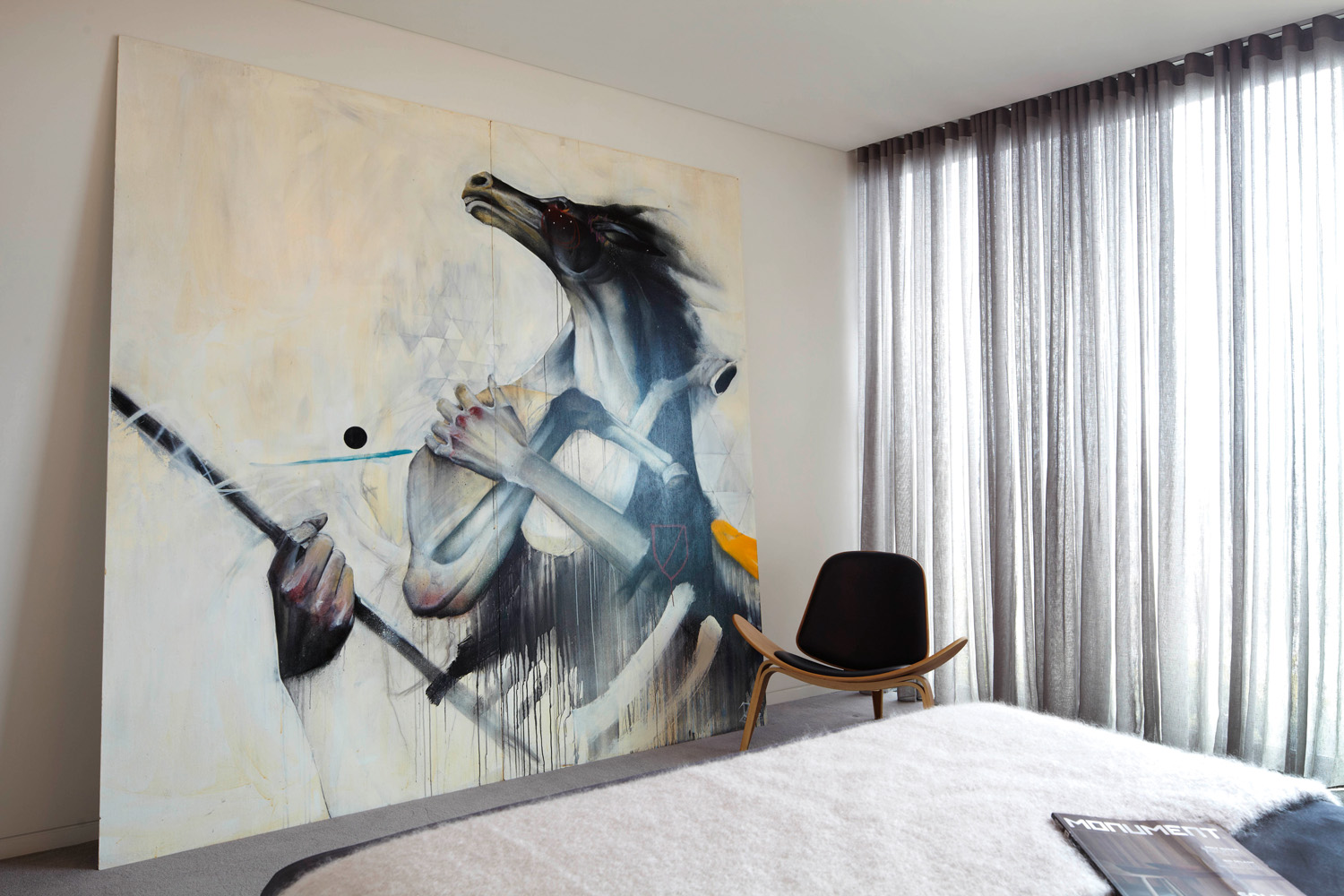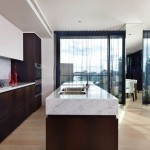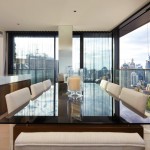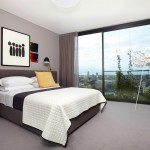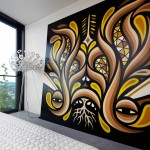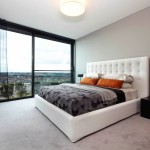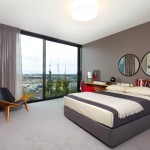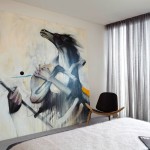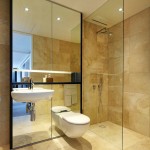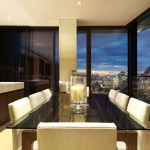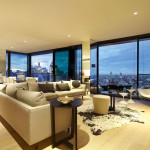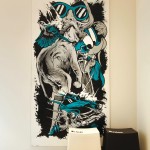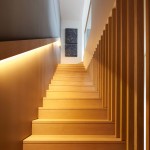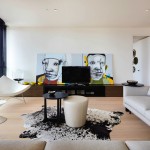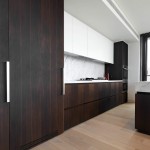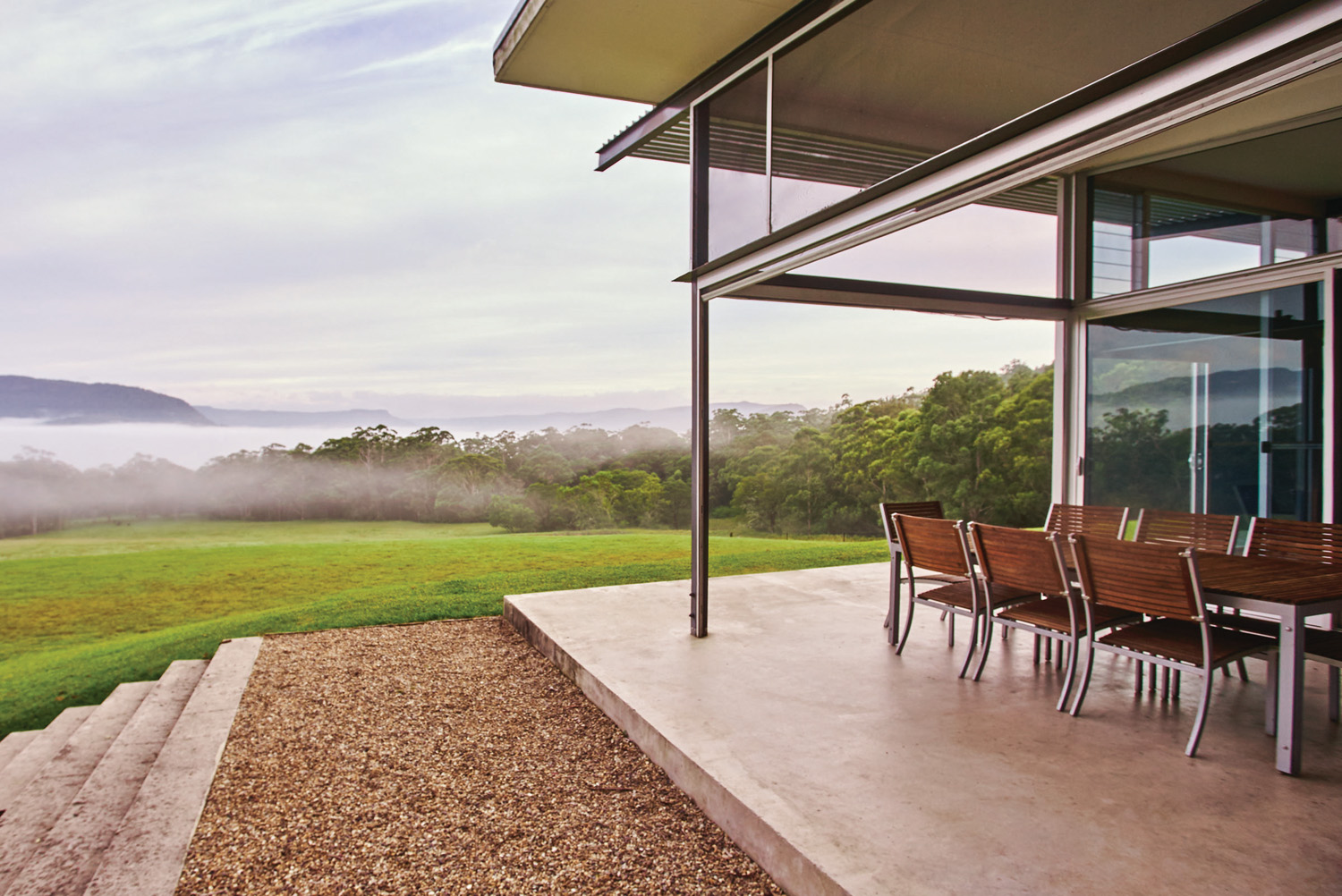Inside a penthouse within Sydney’s premier apartment complex
If you’ve ventured into the city of Sydney recently, you may have noticed two towers dripping with green foliage breathing fresh air onto Broadway. Designed by famed French architect, Jean Nouvel, and Sydney-based PTW Architects, the result is a unique residential offering providing a nature-filled oasis from the hustle and bustle on the streets below — especially if you’re in a penthouse.
Consisting of two levels spanning 177 square metres, the Sky penthouse is located on the top floor in the north-east corner of the east tower. Belonging to an elite collection of premium penthouses and sub-penthouses
Interestingly, each apartment is viewed as a treehouse and an individual element within the greater scheme of the complex. Materials including driftwood, timber, linen and woven grass are reflective of this natural aesthetic and fuse the penthouse with the surrounding environment. “The idea of the apartment was to connect the interior with the sky and landscape as well as the changing light and ambience that occurs between day and night time,” says Frasers Property development director, Mick Caddey. Light is definitely not an issue in this space thanks to the floor-to-ceiling windows and wraparound views of the city that are always on show. “The aim is to borrow the landscape and incorporate [it into] the interior’s look and feel,” says Koichi. “We look at the interior in terms of how you connect with the context outside.”
A standout feature of the apartment is the timber staircase, which adds an architectural and sculptural element to the ambient space that’s relatively soft and romantic in style. A touch of glamour is introduced into the interior with a 200-millimetre aquagold marble benchtop overlooking the dining and living area, making meal times a stylish affair. The three bedrooms are subtle in design, enabling potential owners to visualise their own aesthetic with a little encouragement from Koichi, who has opted to use on-trend shades including charcoal grey and calming white with complementing furniture pieces.
“The design is minimal to provide a blank canvas for buyers to express their lifestyle with enough hints to inspire,” says Mick.
As the most prestigious offering from Central Park, the penthouse comes with many perks — besides the CBD location. Residents have exclusive access to the Sky Garden, which boasts an outdoor dining room, plunge pool and barbecue area with seating clusters. They also have a separate street entrance and private foyer, 24–7 concierge and dedicated high-speed lifts to whisk them in and out of the complex. One Central Park also contains an outdoor pool and Jacuzzi, gym and a range of shopping and dining options that are just a lift ride away from home.
For those who like the finer things in life, E3205 offers an ideal cocoon that shows off Sydney from the comfort of your own home. Meshing the city with nature, One Central Park proves you can have the best of both worlds at your fingertips.
For more information
centralparksydney.com
Written by Annabelle Cloros
Photography Tom Evangelidis
Originally from Home Design Volume 18 Issue 6
