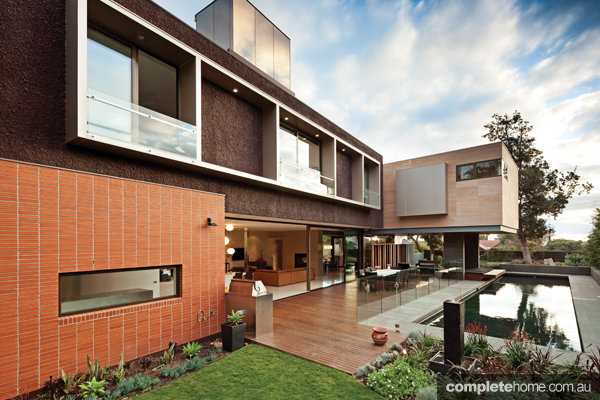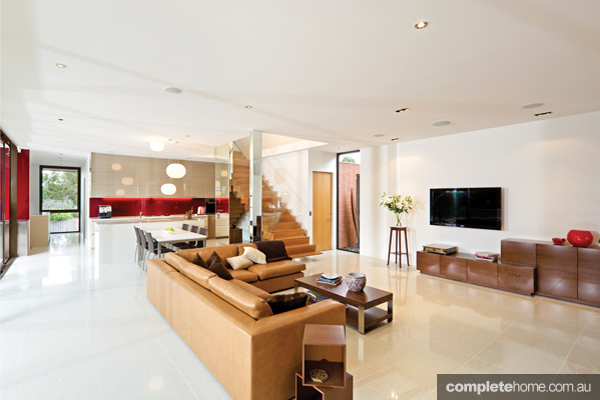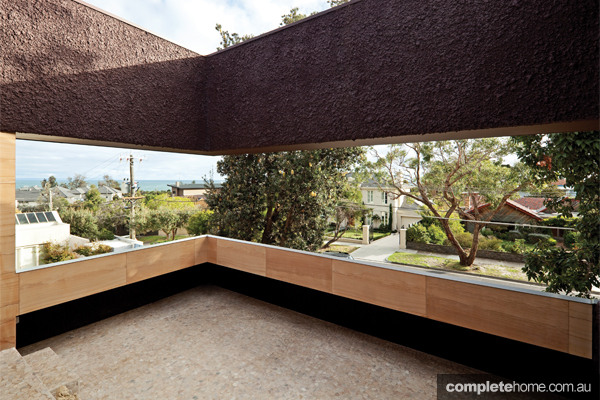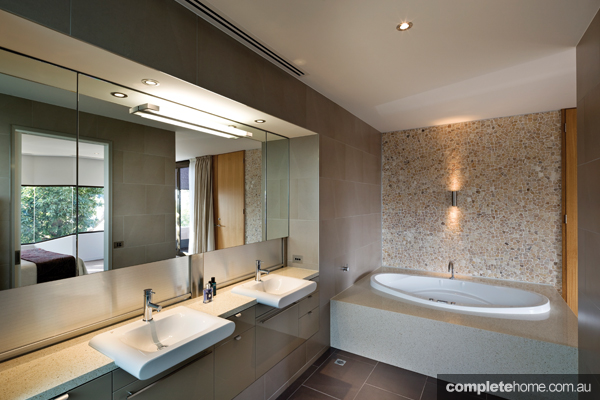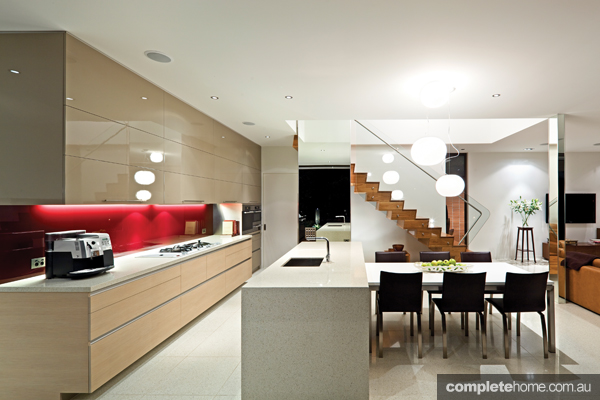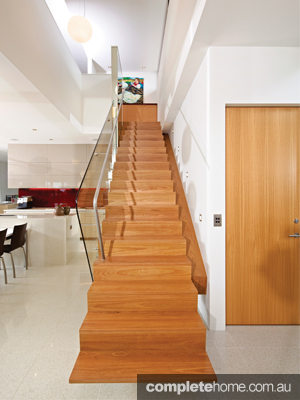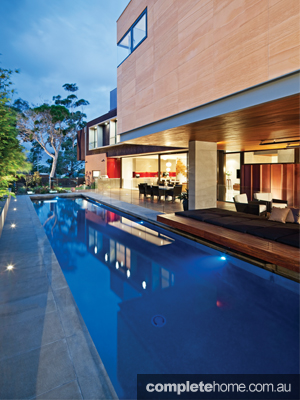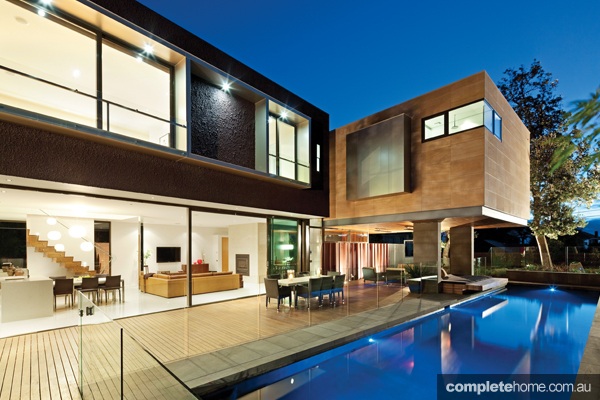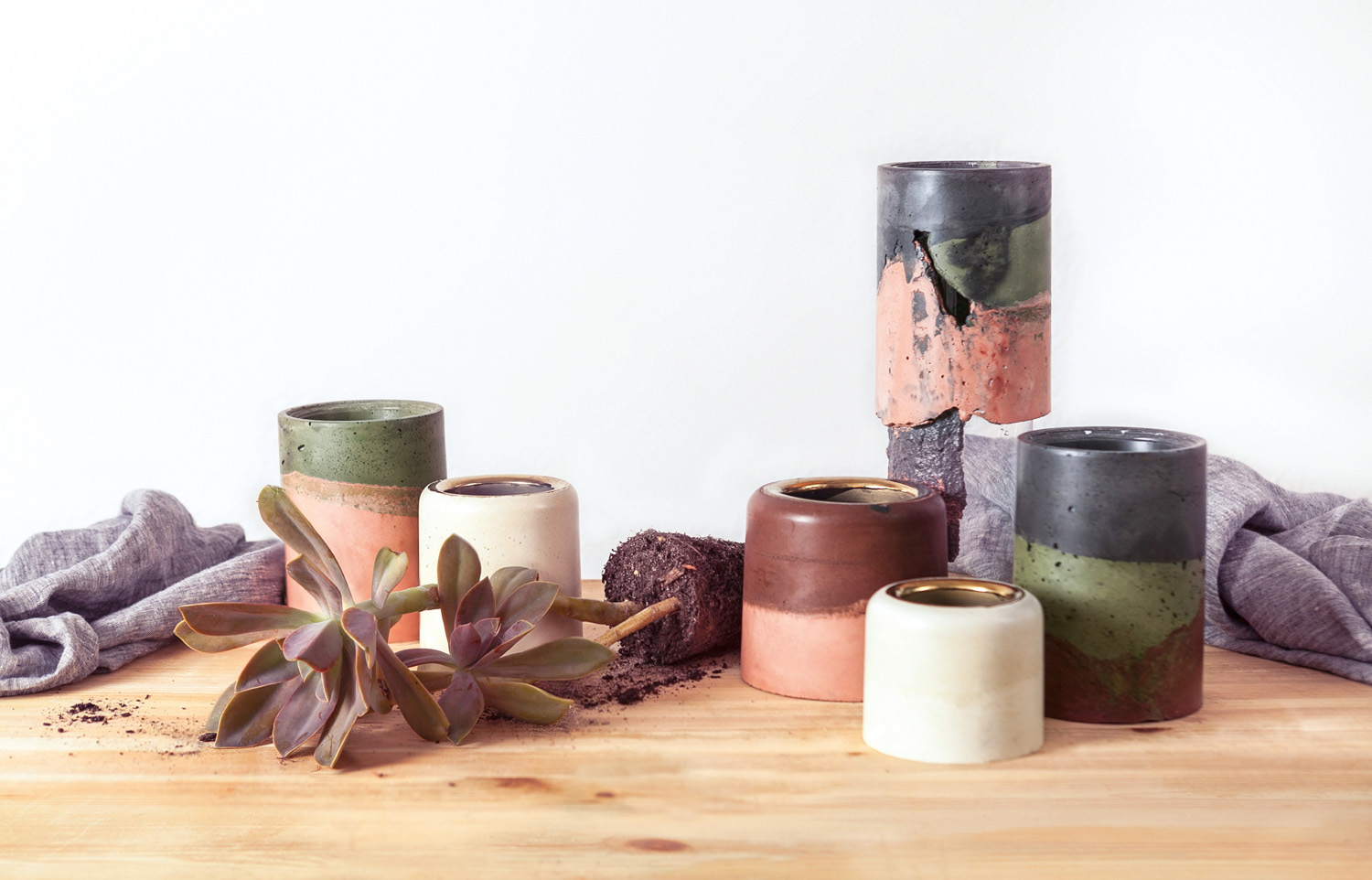Attention to texture, colour and the natural world make this sand dune-inspired home design truly unique.
One of the beautiful things about art, architecture and design is their ability to reflect the things we see and experience around us. Professionals that work in these fields are often gifted in the art of producing visionary masterpieces that echo that which inspires them.
This house speaks loud and clear of its inspirational roots — which come, incidentally, from the natural world only a stone’s throw from the property. Watkins Bay and its surrounds are on the outskirts of Melbourne, occupying what was once an extensive sand dune. Now the area rings of beautiful earthy beach tones and vibrant wildlife and these are the aspects that exceptional architectural firm, Saaj Design, has transferred into the design of this home.
“We spent time on the beach and foreshore of Watkins Bay itself to reference colours, textures and inspiration,” explains Andrew Bartholomeusz, director of Saaj Design. “The front mass of this house seems to be carved from a huge block of sandstone and appears to float above the street (the once primary sand dune) and over the lap pool below. The colour is important as it opposes the existing Banksia trees, references the once-established sand dune and offers a stunning backdrop from a street perspective. The rear block has a charcoal/brown heavy texture. It was inspired by the natural reef — which is exposed at low tide — of Watkins Bay.”
Attention to texture, colour and the natural world are what set this house apart from the rest. An abode that began life as an unsatisfactory weatherboard home that didn’t meet the requirements of its occupying family has been transformed to breathe life into its surroundings, just as its surroundings initially breathed life into it. Initially the owner had explored the idea of renovating the existing house, but found this plan would not meet the requirements of its occupants and went with a completely new build instead.
It consists of an extensive layout: four bedrooms — all with ensuites — accompanying the usual kitchen, dining and living space, but there is also a study, butler’s pantry, laundry/sewing room, music room, outdoor north-facing deck, built-in barbecue, roof terrace, 17-metre lap pool, and provisions for a spa. The sleeping quarters for the family of five are located on the first level, which also includes a separate living zone and a separation between the children’s rooms and the master bedroom.
Attention to the way the interior connects to exterior areas was of particular importance to Saaj Design, especially considering the residence’s strong link to the outside world. The roof-top terrace especially pays homage to the concept of a transitional interior and exterior through its open ceiling, which exposes the natural world, and brown enclosed walls that reflect back to the natural reef found in Watkins Bay.
Downstairs, part of the brief was “to create a ground-level living zone with a seamless transition to and from indoor and outdoor spaces”, explains Andrew. The outdoor seating area beside the pool exemplifies this and works to create a sense of continuity between indoors and outdoors through its covered ceiling but open wall space. Through the continual connection to the outside world, the home seems to be open and accepting of the natural environment around it, allowing it to freely roam its space.
Not only does this home respect the outside world, it ingeniously utilises it too. “This house is positioned along the southern boundary to maximise the northerly aspect,” explains Andrew. “The cantilevered first-floor form protects open spaces and living spaces below from the afternoon sun. Minimal openings in the south, east and west walls — which were heavily insulated — absorb undesirable energy from the sun. Carefully-located window openings trap local sea breezes to naturally ventilate the building, and a suspended ground-level concrete slab also absorbs energy.”
Underneath the house there are several large water tanks, which aid the mechanics of the home in numerous ways. They are positioned under the external deck between the pool and the basement and collect 35,000 litres of water, feeding the toilet cisterns and garden, as well as automatically re-filling the pool. The home also makes use of solar panels, which heat the hot water system that is then circulated through the house.
What is beautiful about this property is that “the house makes commentary about the history of the place, a once primary sand dune of Watkins Bay, the retention of important indigenous trees, and of the broader foreshore area of Beaumaris”, explains Andrew. This connection the home has with its surroundings is extraordinary, and the conviction with which the architects and designers have manifested the natural world into a family home is truly exceptional. It pays homage to the sand dune that used to exist here, Watkins Bay which still exists here, and now this contemporary addition to the landscape, which will continue to exist here for many years to come.
Project details
- This home, near Watkins Bay, Victoria, incorporates the beauty of its natural surroundings in its design.
- Attention to texture, colour and the natural world is what sets this house apart from the rest.
- An awareness of how the interior connects to the outdoor areas was of special importance to Saaj Design.
- Not only does it respect the outside world, but this home ingeniously utilises it too.
- Underneath the house are several large water tanks, which aid the mechanics of the home in numerous ways.
saaj.com.au
By Alexandra Longstaff
Photography by Patrick Redmond
From Home Design magazine Vol. 16 No. 2
