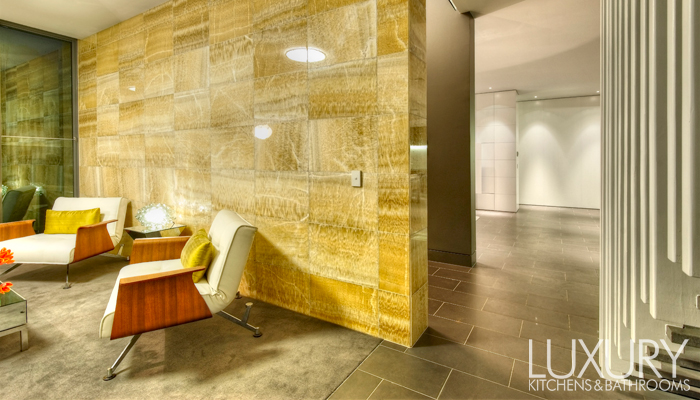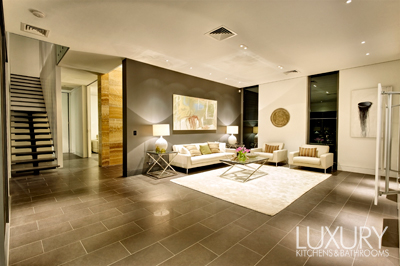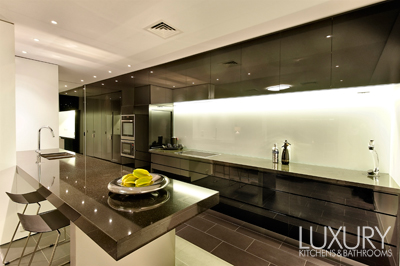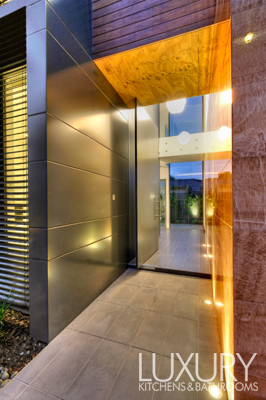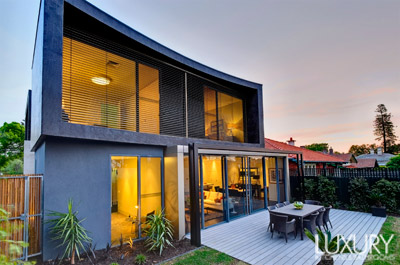Take a look inside a spectacular set of custom townhouses that manage to strike the right balance between contemporary styling and homely warmth.
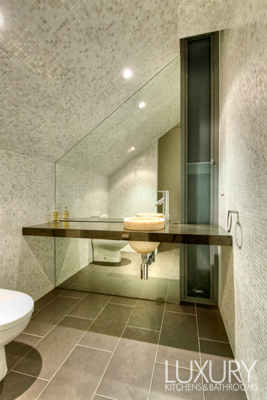
These two townhouses reinforce the idea that contemporary design can be used to maximise a warm and comforting environment. “Many people are under the impression that ‘modern’ spaces equal ‘cold’ spaces,” says the architect, who, with the team at Moobi Constructions, set about to prove this wrong.
Where, originally, a 1930s brick house stood now rest two contemporary family homes that showcase modern architecture at its best. Situated on a busy main road in Melbourne, the double-storey dwellings feature two living areas, three bedrooms, two bathrooms, a powder room and study. The architect had to ensure his flourishes created a private family sanctuary while also incorporating environmentally friendly features.
It’s a project that does not disappoint. At every turn you are pleasantly surprised by each element and how it has been put together even before you set foot in the building. Starting with the exterior, the team was adamant about avoiding a “boxy” look and opted to make the façades curved to cement their unique design.
The townhouses were designed “site specific”, as opposed to “prototypes”, which gives them an individual style and flair. In one house, the upper level is finished in timber while the second is worked in mosaics. These features not only make the second storey lighter in hue than the traditionally used render or block colour; they also imbue a softness to counteract the hardness often associated with modern architecture.
The upper level cantilevers out and appears to float over the lower level, creating a mesmerising effect together with the imported round black mosaics that are strikingly used in the cladding. “The architect wanted straight lines and, as you can imagine, it was quite some feat to achieve this using circular mosaics,” recalls Braden Murphy, managing director of Moobi Constructions.
Sophistication begins to ooze once you step into the home. A hypnotising feature wall in onyx leads from the foyer into the theatre room for a dramatic touch. “It’s the high-quality workmanship executed in the build by Moobi and the finer details like this that not only create a sense of space, but also a feast for the eyes and interest wherever you look,” says Braden.
The interior plays with key principles of contemporary design. The living zones are designed with an open-plan layout that’s full of natural light and there is a seamless connection between the indoor and outdoor spaces. The abundance of natural light creates a luminous and airy zone designed with families in mind. A suspended light box infused with a stair design offers comfort lighting throughout the lower level.
Both living rooms are lined with floor-to-ceiling glass, which captures the outdoor landscape and creates a free flow from indoor space to outdoor room. To minimise harsh, direct sunlight and to naturally control the indoor temperature, electric louvres have been integrated, adding a sleek finish.
A study joined to the open-plan kitchen on the ground level complements the interconnected spaces of the lounge, dining and family area. The kitchen includes a durable black granite benchtop and black Perspex drawer fronts, with Asko appliances. A double garage, laundry and powder room complete the amenities on the ground level.
Three bedrooms make up the top floor area. A master suite with separate dressing room and ensuite is occupied by breathtaking floor-to-ceiling mosaic feature tiling. The flourishes showcase the workmanship that’s gone into this abode. The remaining two bedrooms have floor-to-ceiling robes and share a full bathroom worked in vanilla-coloured limestone.
The end result is a structure that showcases contemporary architecture for a modern family home as opposed to the safe, conservative style that’s prominent throughout the area. Moobi Constructions has nurtured the appropriate balance needed to build a relaxing haven that experiments with contemporary flair at the same time.
This home was built by…
MOOBI CONSTRUCTIONS
845 Dandenong Road, Malvern East Vic 3145
PO Box 612, Toorak Vic 314
03 9572 4422
www.moobi.com.au
Photography by Andrew Lecky Photography
From Luxury Kitchens and Bathrooms magazine Vol. 11
