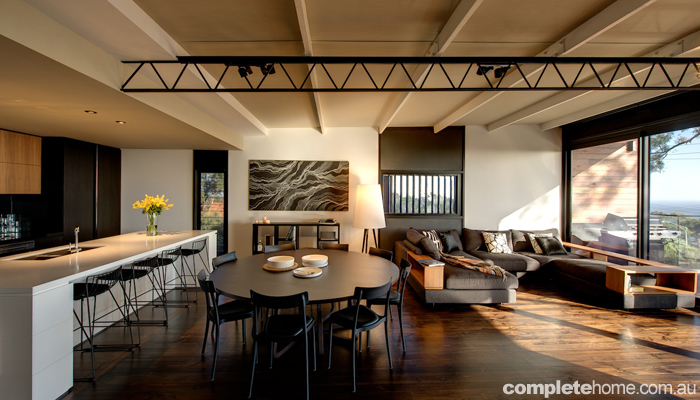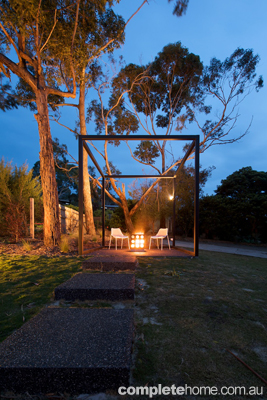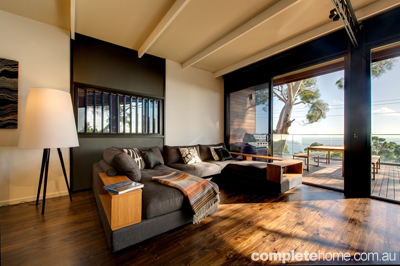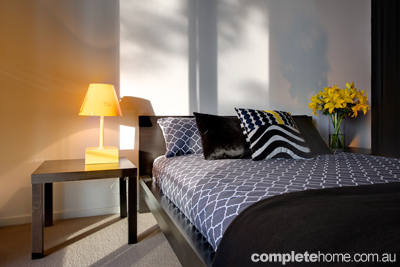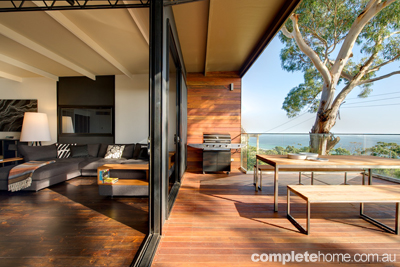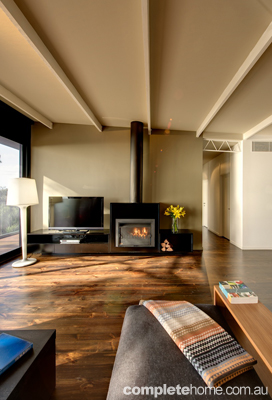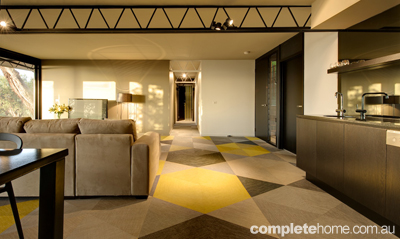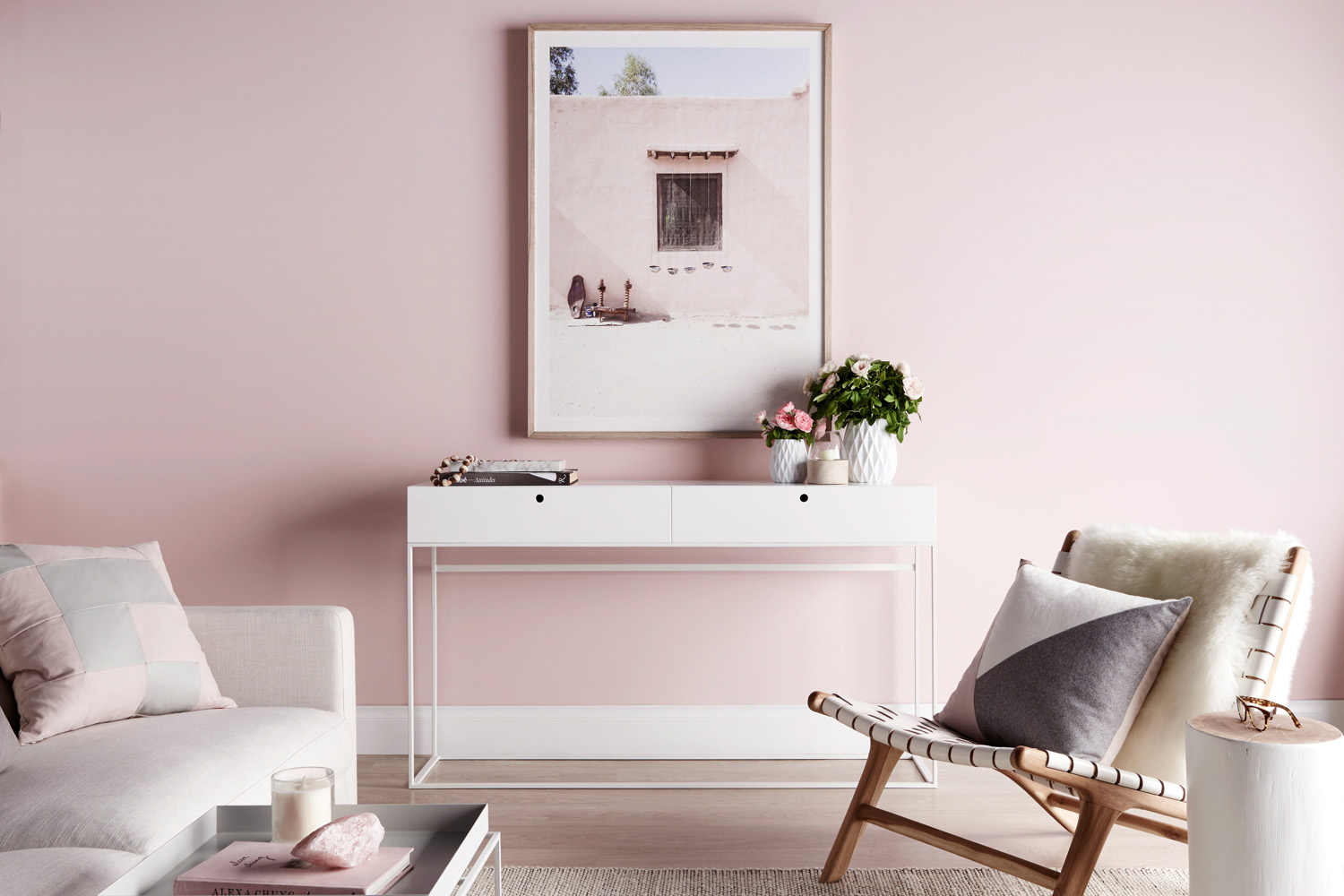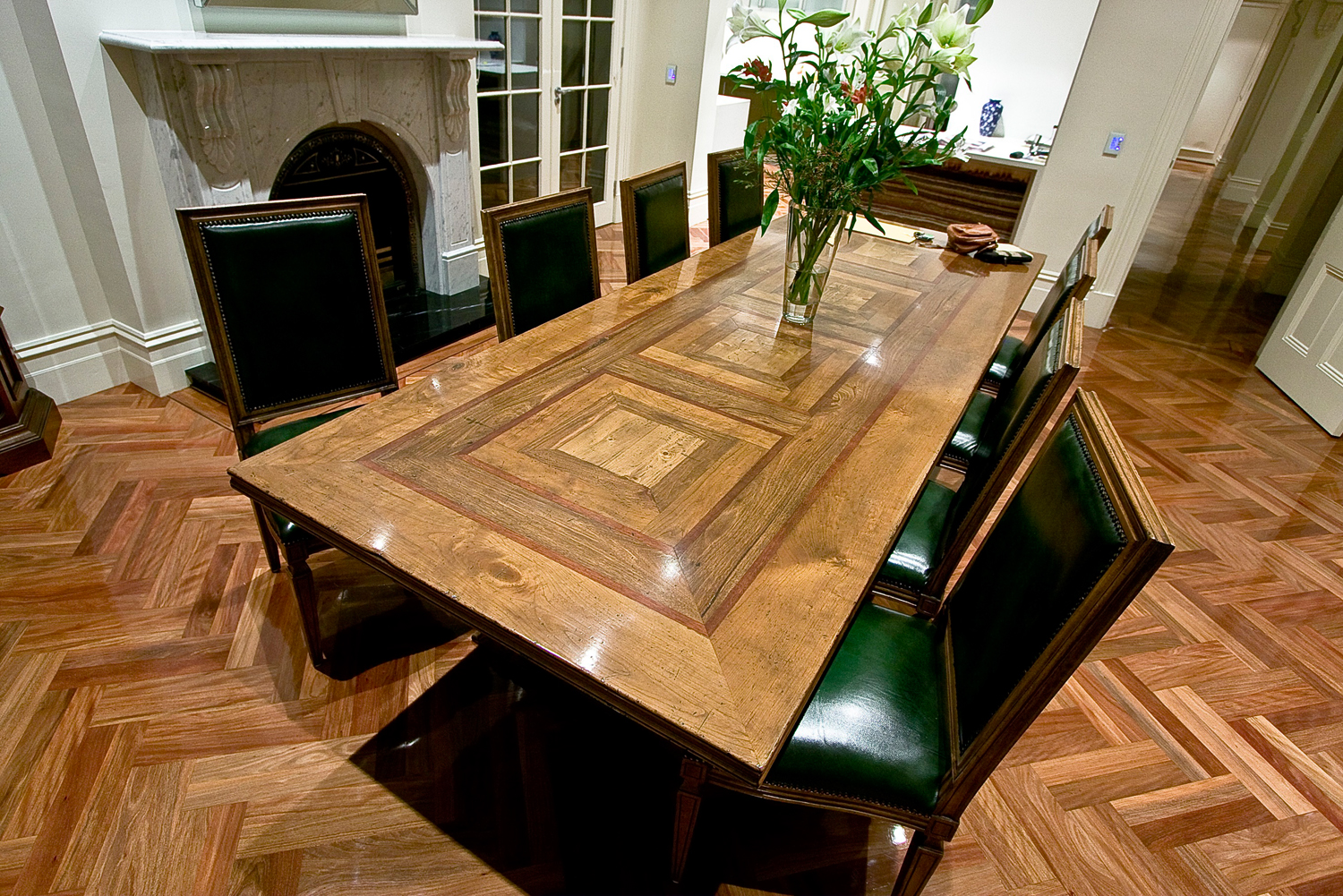Take a peek inside a relaxed coastal retreat that is perfectly in tune with the surrounding Australian environment.
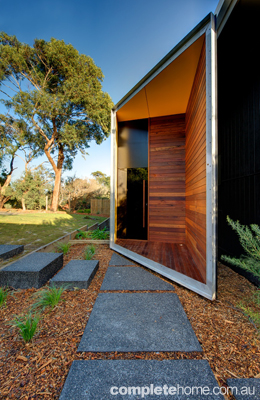
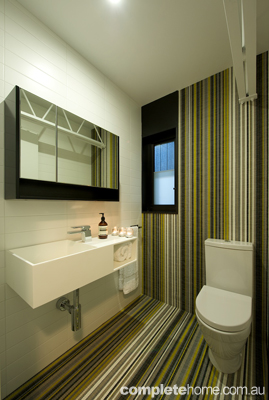
This project was a close-to-the heart endeavour for the team at SJB Architects. Located on the edge of Arthur’s Seat Reserve on Melbourne’s Mornington Peninsula, a classic Australian two-storey steel pole structure, which was to be renewed into a modern coastal retreat.
Designed as a multi-use space able to cater to the needs of SJB Architects, its flexible and modern layout can serve as a space for company parties, client events, board meetings and holiday retreats, as well as a showcase for the company’s work.
The requirements laid out in the design brief were for a dual living zone coastal retreat. The site and orientation of the structure was a match made in heaven as the original ‘bones’ of the house could be maintained and assist in the requirement of a finely-tuned budget and build process. The location and due north facing aspect allowed a glorious view of the coast and surrounding bushland, while also making the most of the daylight hours, bathed in the warm rays from sunrise till sunset.
While the bare bones of the structure were kept, the renovation was still extensive in scope. Removal of the retaining walls and lower level slab were necessary to bring all the foundation elements into coherence. Precise design and implementation of the waterproofing, retaining walls and stormwater system was required before moving forward with the rest of the project.
More than half of the existing asbestos cladding was removed, though the majority of the walls were well balanced and intact and were left as is. New Colorbond roofing with an exceptional plumbing system was installed, along with new windows systems including louvred windows to allow the structure to breathe and large sliding glass doors for access to the outer areas of the building.
These additions were part of the building’s needs to survive the elements of its environment. Placed on a steep block of land surrounded by copious gums and eucalypts, regulation and management of organic material on the roofing was paramount in a bushfire prone region. With a design philosophy that idealises thermal regulation through natural means, the windows were installed so the slightest breeze can be harnessed by the house. This can counterbalance the heating effects of the daytime sunlight that is prevalent year round.
“The design works superbly and we only used the airconditioning system twice over two weeks last summer,” said architect, Tony Battersby. “If there is even a slight breeze, then this house will capture it and when it comes from the north, it is salty and warm; when it comes from the south it is cooler and smells of eucalyptus from the bush and scents of our lemon scented gums.”
Another important element of the design was the retention of all significant native gums on the block, “as a habitat for local wildlife”, continued Tony. “A family of possums, cockatoos and crows frequent the gum trees and are occasionally joined by the resident kookaburra.”
Baltic pine floorboards are elements of the original building that were retained and refurbished. Sanding and application of a staining product gave them a new lease on life and allowed a strong contrast with the new inserts that were located where walls had been removed, giving a unique charm and character.
Existing metal trusses had a black matte finish applied to them after some much needed TLC, which tied them in nicely with the finish on the aluminium window and sliding door frames.
The upper level retains its bold geometry, which has been enhanced significantly with a northerly extension. This creates a flowing living space that transitions from the internal space to the sundeck via the aforementioned ceiling-to-floor glass sliding doors. A picturesque alfresco dining, barbeque and entertainment area waits outside enrapturing those atop with the energy of the natural surrounds: A perfect place to watch the day pass by, while losing oneself in the sparkling reflections from the bay and abundantly lush, surrounding bushland.
The living spaces are distributed between the two levels. The primary living area located on the top floor is designed for larger gatherings and offers plentiful dining and entertainment. It merges with the open plan lounge and kitchen. A flexible lower living area is afforded a kitchenette and wet-bar and is multi-purpose in design. This lower floor extends out on to a pool deck, with excellent views of the bay.
The passive design of the house affords it excellent temperature control with minimal power usage. The louvre windows allow for a great degree of thermal regulation. A large westerly faced window was redesigned to accommodate this functionality, removing an unsightly view of a neighbouring property while still maintaining its functionality in the control of the interior environment.
Exterior architectural plywood cladding was treated in black Japan, creating a unique contrast between the natural colours of the surrounding landscape and the structure. The timber decking and internal flooring invites a raw natural element into the man-made building and provides tonality between the building and bushland.
The overall feeling of the ‘home’ is that it ‘hums’. It is not only a functional dwelling, but a warm, vibrant and multifaceted space that can perfectly adjust to the desired use, in a breeze. As an entertainment space, its large open plan design and effortless transition between interior and exterior environments is genius; harmoniously projecting itself and those within, into the surrounding environment, and revelling in the natural beauty of the Australian landscape, which can change from moment to moment, but is always breathtaking.
This project was designed by:
25 Coventry Street, Southbank VIC
03 9699 6688
sjb.com.au
This project was built by:
Pop Constructions
0404 877 845
popbuilding.com.au
FLOORING
Existing Baltic pine, sanded and stained
KITCHEN
Benchtop: Caesarstone white island bench
Splashback: Smoked bronze glass
Joinery: Designline kitchen
Appliances: Smeg
BATHROOM
Joinery: Designline
Basin: Rogerseller
Tiles: Glazed white ceramic and grey Kerlite ceramic sheets to shower enclosures
Taps: Methven tapsets and shower set
WINDOWS
Capral narrowline powdercoated sliding door and window system
Glazing: Low-E coated, glare control laminated and tinted glass
OUTDOOR
Roof: Kliplock in Colorbond Surfmist to general roof surface, all cappings and roof plumbing coloured to match adjacent wall finishes
Paving: Insitu washed aggregate oxide-tinted concrete with white quartz chippings
Decking: Spotted gum wide boards, screw fixed with stainless steel countersunk screws, Intergrain clear protective decking sealer
FURNITURE
Dining table and chairs: Zuster Stella 2m diameter Mink dining table
Sofas: Jasper with black denim fabric and walnut arms, King Furniture
Cushions: Marimekko, throws from Safari Living
Open fireplace: Jetmaster (wood burner)
By James Cleland
Photography By Jaime Diaz-Berrio
From Renovate magazine Vol. 8 No. 4
