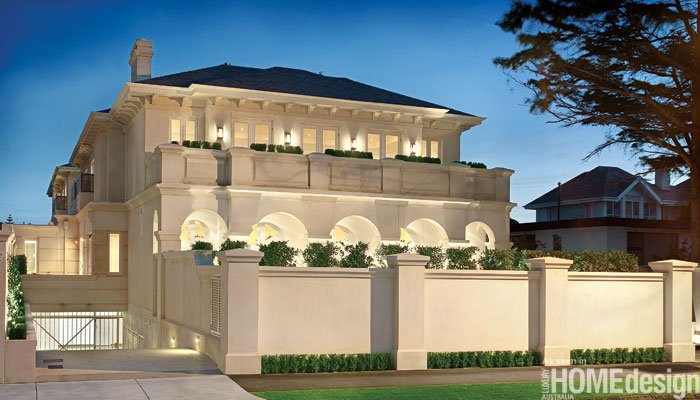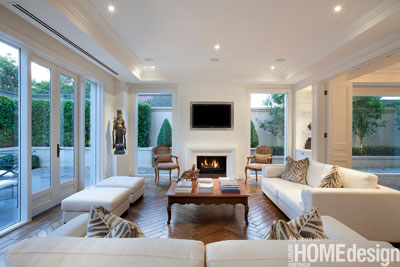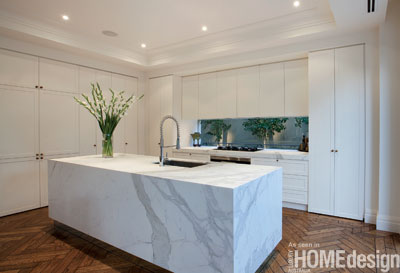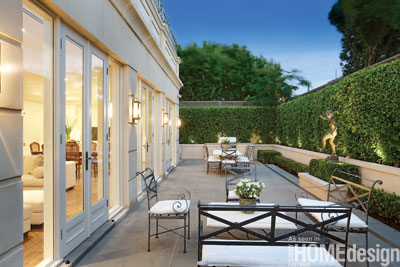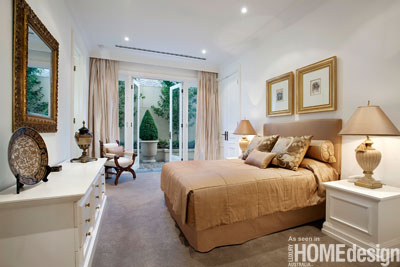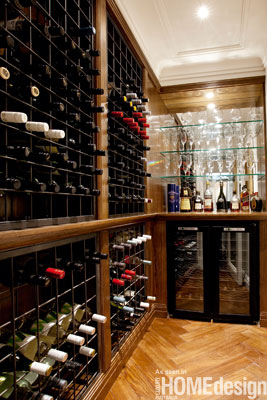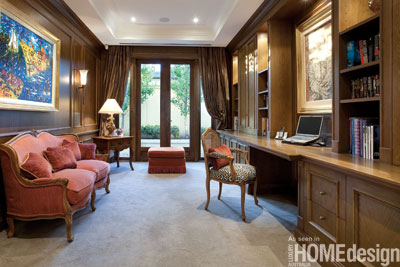The details of this apartment unfold on a gracious suburban street in Melbourne, proving that ground-floor living can be functional, tasteful and luxurious.
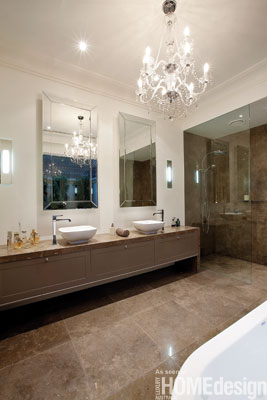
This magnificent home is one of four in an apartment development. All residences were designed by Jon Friedrich Architects and are nothing short of elegant, grand and sophisticated.
Constructing a set of apartments could have added a disastrous aesthetic to this calm, suburban Melbourne street but the project team ensured they steered clear of erecting something that might stick out like a sore thumb. Instead, they endeavored to build, taking their inspiration from the already existing homes that followed a more traditional style and incorporating staple features such as slate roofs and large, leafy gardens.
This specific apartment is positioned on the ground floor and was constructed by the architectural firm as a project in which Ros and Jon Friedrich themselves would live. For the inside of the home, the brief included three bedrooms, all with private ensuites and walk-in dressing rooms; a large, open living space with the kitchen towards one end; a formal dining room; a panelled library; a home theatre; a cellar; and a wrap-around garden. According to Ros, the design concept for the interior of this particular apartment endeavored to combine traditional and contemporary detailing, with a seamless integration between the two.
Features that allow for this important partnership of traditional and contemporary include the French parquetry flooring in a bevelled herringbone pattern. “It contrasts beautifully with the crisp white walls and cupboards as well as the Calacatta marble island bench in the kitchen,” Ros explains. The parquetry runs through the majority of the apartment, but Mink Grey limestone was chosen for the bathrooms and laundry floors, wall tiling and vanity bench, and it works flawlessly with the parquetry.
The kitchen area is a spectacular space that incorporates clean lines and a clutter-free ethos. “As the kitchen is open to the family living room, we did not want appliances to be seen,” Ros explains. Concealing large appliances such as the fridge-freezer and dishwasher behind cupboard doors is a fantastic way of combating such a problem. The oven, set below bench height and therefore eyesight, causes less of a concern as it is out of view for the most part.
The island bench, positioned in the centre of the kitchen, features a uniquely located mirror along the bottom. The mirror reflects the parquetry, giving the appearance that the flooring runs uninterrupted underneath the bench. This in turn creates the illusion of a floating island 10cm off the ground. Atop, the bench features only one fixture: the dramatic kitchen mixer, which adds an eye-catching sculpture-like accent to the hovering cloud of marble below. The kitchen also has the special feature: a clear glass splashback that looks out over the garden and at night showcases the beautifully lit Manchurian pear tree.
One thing to note is the abundance of windows, which allows a continual flow of light to travel through the apartment — this was an important part of the initial design concept. Furthermore, as the property is a ground-floor apartment, the clients wanted each of the bedrooms to look out to the garden. To enable this, the architects incorporated a landscape that wraps around the building. Each bedroom not only has a view, but also has doors that open out onto their own small haven of greenery.
The surprisingly large main outdoor living area features a built-in natural gas barbecue, a 10,000-litre water tank for watering the plants, ornate outdoor furniture and a picturesque sculpture. It’s also totally private and has been designed with entertaining in mind. “At a recent party, 80 guests fitted comfortably within this area,” Ros shares. The garden area exudes a sensationally regal aura with its lit-up greenery, choice of stone and ornate furniture.
For Jon and Ros, the apartment includes two particularly special areas: the panelled library and the master ensuite. The panelled library is interesting as it is exceptionally functional as well as beautiful. The space incorporates concealed filing drawers and an integrated desk. There is also a television that retreats into a custom-designed cupboard. Furthermore, any electrical, data or writing points are well hidden beneath the desk.
The master ensuite features a free-standing bath that faces out to a private landscaped courtyard. For Ros, this space is particularly special. “In the morning the eastern sun floods in and at night the courtyard is lit with spotlights on the trees,” she explains. A large chandelier was chosen for the ceiling light and this adds to the glamorous nature of the room while simultaneously reflecting light off the mirrors and glass panels. The mirrors are a particularly intriguing detail. They double as recessed wall cabinets that Ros had manufactured specially in India. The handiwork on these mirrors is so refined that using an artisan overseas was the only option, as there was no one that could do the job locally.
The grandeur and luxurious nature of this set of apartments is sophisticated and, in some respects, elaborate. From the outside, a modern grandeur is exuded and from the inside small finishing touches complete and complement the space. What looks like an extravagant manor is actually a very cosy and homely space. And it is, without doubt, a visually interesting area that is just as equally functional.
This home was designed by…
Jon Friedrich Architects
245 Bay Street, Brighton VIC 3186
03 9596 4621
www.jfaoffice.com
By Alexandra Longstaff
Photography by Gerard Warrener
From Luxury Home Designs magazine Vol. 15 No. 4
