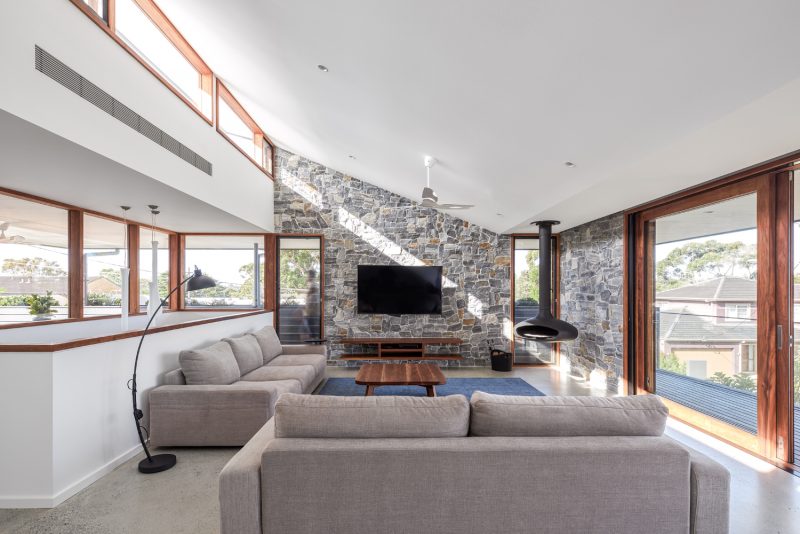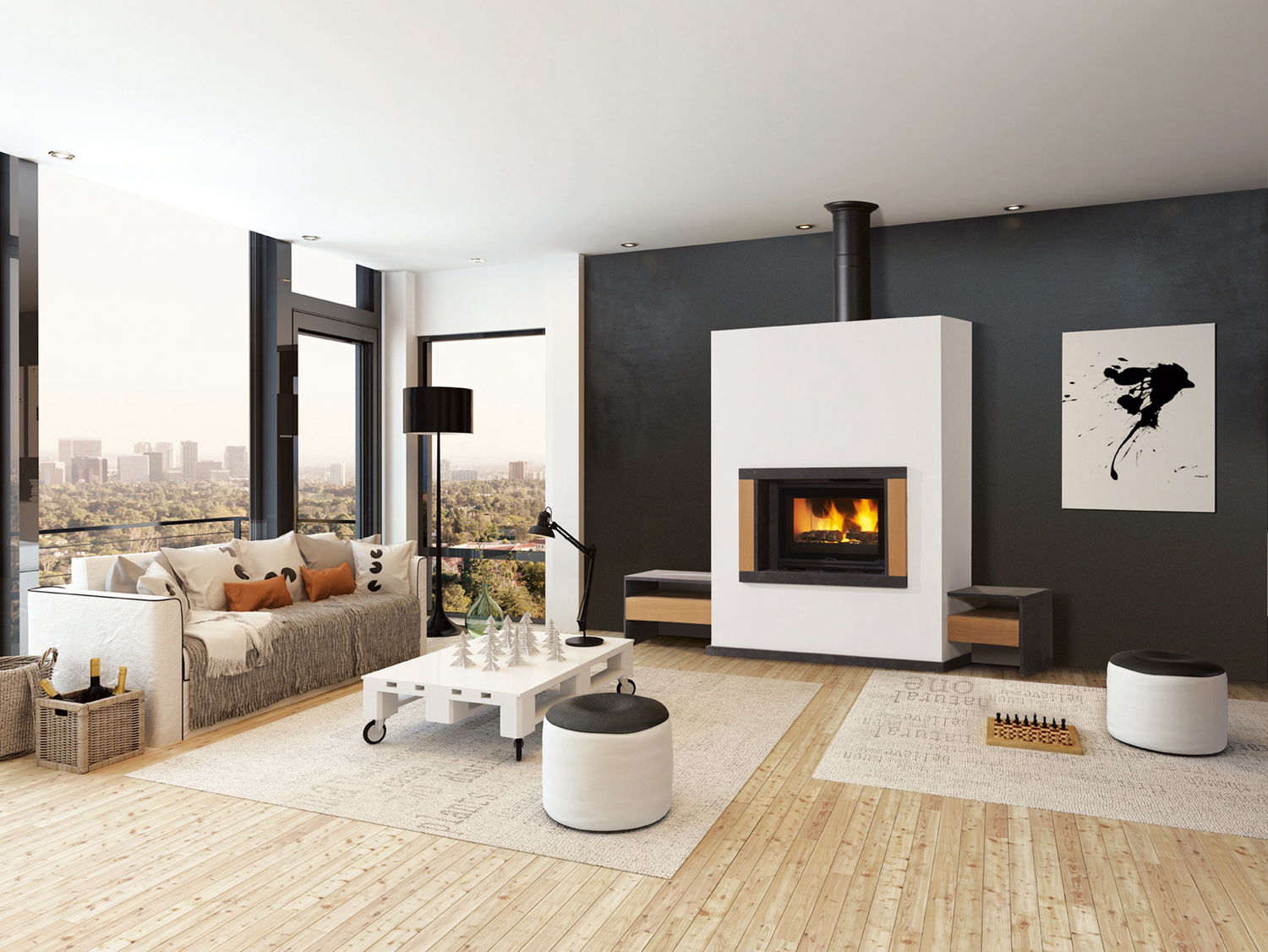Meet Chris Freeburn, the visionary director of Ironbark Architecture in Sydney, renowned for crafting contemporary Australian homes that harmoniously blend with nature and emphasize sustainability.
Their designs exemplify simplicity, accessibility, and a profound connection to the environment, epitomizing the essence of sustainable living.
In approaching each project, Freeburn values understanding his clients’ lifestyles and beliefs, considering the collaboration between architect and client as a deeply personal affair. He believes that while architects shape the house, the clients infuse it with the spirit of a true home.

A remarkable illustration of Ironbark Architecture’s commitment to sustainability and integration with the surroundings is their project, Ailbe. This design was centered around creating a warm and welcoming ambiance, with a stunning swimming pool as its focal point. Freeburn meticulously considered factors like topography, privacy, community, views, ventilation, and sunlight to ensure Ailbe offered breathtaking views, ample natural light, and optimal comfort to its occupants.
In a groundbreaking approach, Ailbe’s layout follows an “upside-down” design, situating the living areas on the top floor and the bedrooms on the lower level. This innovative arrangement allows the house to bask in abundant sunlight from the north, offer captivating views to the south, and promote excellent cross-ventilation. As a result, Ailbe boasts a home bathed in natural light, overlooking a serene park and river.
Drawing from his personal experience of operating Ironbark Architecture from his residence, Freeburn acknowledges the significance of creating a comfortable home office. He believes in the importance of incorporating natural light and a pleasant outlook, ensuring that home offices are vibrant and inspiring spaces. In the case of Ailbe, the home office is thoughtfully positioned to overlook the park, featuring windows on two sides to maximize natural light and connection to the surroundings.

Ironbark Architecture not only emphasizes thoughtful design considerations but also integrates sustainable materials and features into their projects. For instance, Freeburn incorporates timber-framed, double-glazed windows and innovative Haiku L ceiling fans by Big Ass Fans throughout the homes, promoting natural ventilation and reducing reliance on energy-intensive air conditioning systems. This combination of passive design principles and sustainable features significantly minimizes energy consumption, reflecting the firm’s commitment to sustainability beyond mere aesthetics.
Chris Freeburn and Ironbark Architecture’s dedication to prioritizing the well-being of occupants, considering the landscape, climate, natural light, and ventilation, sets an inspiring example for the future of sustainable home design. Their creations not only exude visual appeal but also showcase a profound responsibility towards minimizing environmental impact and nurturing a healthier living environment.
Download Conversations with Architects
For more information

















