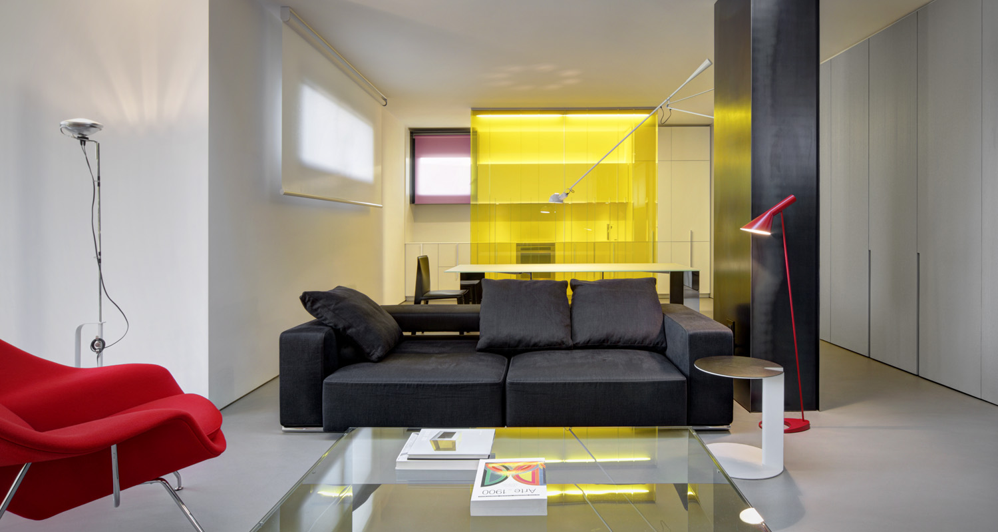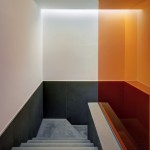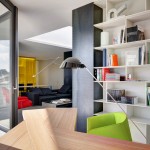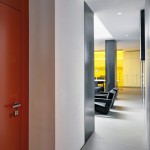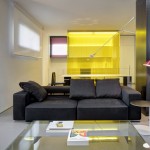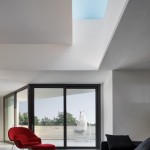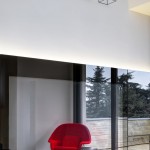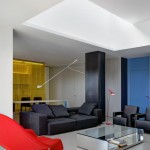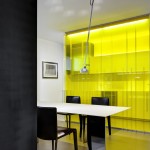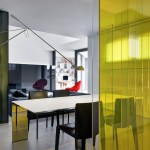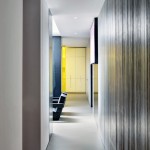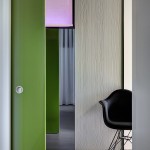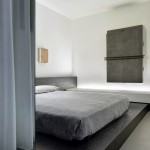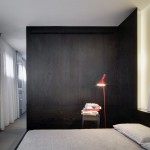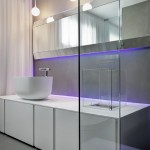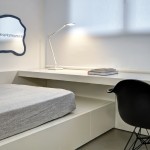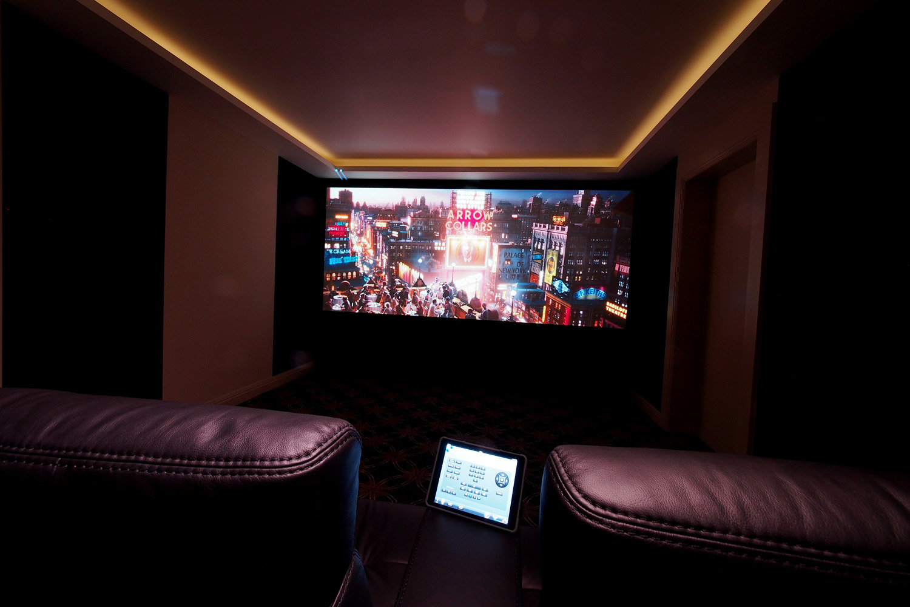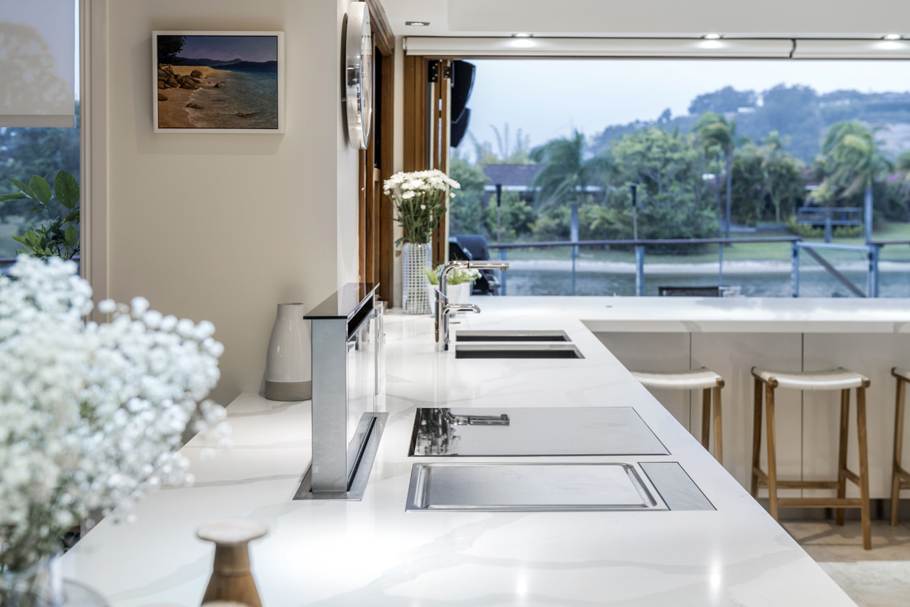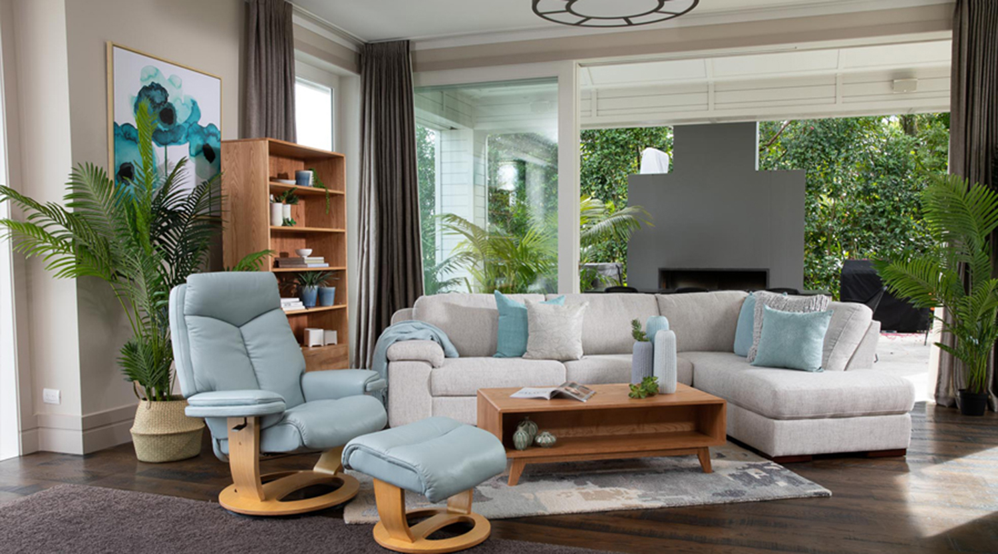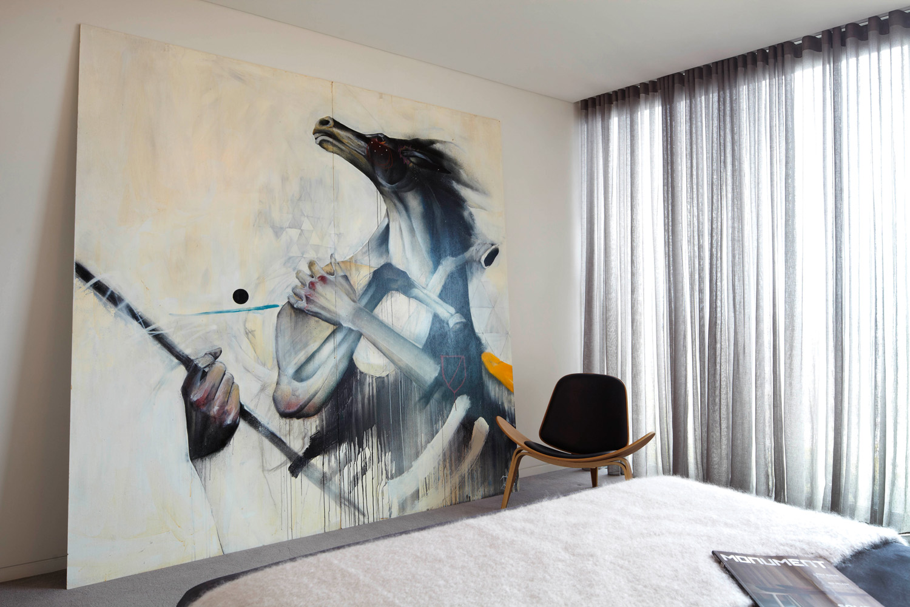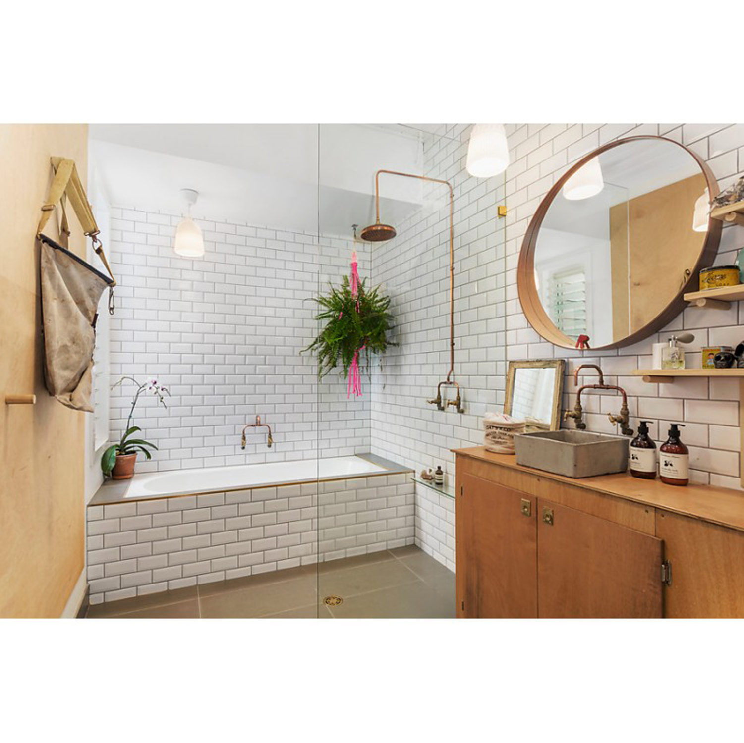Buratti Architetti conjures a modern home fit for a bachelor
For those of us who live and work in a shared space, striking the right chord between relaxation and a nine-to-five ethos is no easy feat. For a client living in Bergamo, Italy, there was no other option than to start from scratch and create a residence that catered to all his needs.
The brief to Buratti Architetti revolved around creating a contemporary and modern aesthetic. The home is divided into two spaces that are linked by a corridor, each side fulfilling its unique purpose. “The first open
–
The layout of the home is essentially based around this long corridor, which serves as a connector and divider to the different spaces in the residence. “We decided to underline the element with a long, grey wooden wall covering that goes from the kitchen to the bedroom and across the living area,” says Gabriele.
When it comes to colour, this home boasts a varied — but largely primary — palette, from subtle greys and light blues to hits of matt orange and deep red found in the furnishings. “We used a wide range of materials and colours,” continues Gabriele. “Yellow glass for the kitchen partition, light blue and orange matt lacquer for the entrance doors, glossy green lacquer for the bedroom door, blackwood for the bedroom furniture, grey resin for the floors, and raw iron sheet for the pillar covering in the living room.” The main living area is a casual and relaxed space, with designer furniture, including Eero Saarinen’s Womb chair, injecting instant modernity and class into the room. A balcony is also located off the living room, ensuring the space is filled with natural light throughout the day.
The master bedroom offers a completely different atmosphere to the main living areas, with grey the chosen shade to contrast against the dark brown of the raised timber bed platform that extends across the floor and all the way up one side of the room. Colour is kept to a minimum here, with just a small hint of red from the floor lamp and an acrylic side table adding an extra layer to the simple space.
The connecting bathroom, which borders on hypermodernism, is a feature of the home. An enclosed fire sits beside the vanity, which dishes up added wow factor during the evening when the purple–blue lights are at maximum capacity. A theatrical addition, it really takes the bathroom to another level.
Super cool with all the trimmings, this home for one ticks all the boxes for a client who appreciates the finer things in life. With its varied palette and array of textures, it is a layered and complex abode perfect for its owner.
Written by Annabelle Cloros
Photography by Marcello Mariana
Originally from Home Design magazine, Volume 19 Issue 1
