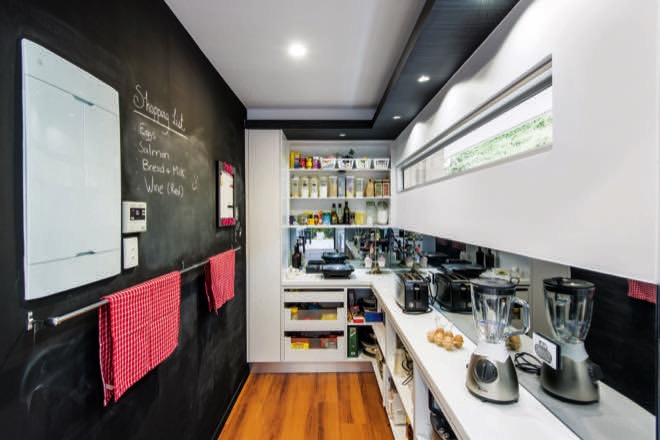When it comes to completing your Hamptons, there are certain details that will add the perfect finishing touches, taking it from a standard new build or renovation to a bona fide Hamptons masterpiece.
One of the major features of a Hamptons home is the timber mouldings. These are the skirting boards, architraves, wainscoting wall panelling (which includes inlay moulds, chair rails or dado rails), beads, trims, cornice mouldings, picture rails and elements such as skirting blocks, corner blocks, sil nosing and more. So how do you select these items to achieve your Hamptons vision? You engage the experts.

Founded in 1993 by the Quinsey family in Picton, NSW, Intrim has grown to become one of Australia’s leading manufacturers of finely crafted, quality timber mouldings, skirtings, architraves and handrails for residential homes and commercial buildings. The company’s customer base spans all sectors, from professionals such as architects, interior designers, builders and carpenters to homeowners themselves. Intrim is the brand that delivers spectacular interiors through its impressive range and first-class service.
The Hamptons style in Australia has evolved with classic, country, coastal, tropical and modern substyles. That is why Intrim has a design partnership with Natalee Bowen, the “Queen of Hamptons”, to curate a collection of timber mouldings for each of these Hampton’s styles in her new service, Selections In A Box. Taking the guesswork out of selecting moulding shapes, sizes and finishes, makes what can be an overwhelming decision into a simple and enjoyable experience. Select the style, and you will be presented with the recommended profiles to deliver the look.

Skirting remains Intrim’s largest product category, and the trend of larger profiles and design options has been driven by savvy consumers and designers wanting to create bespoke interiors. Hamptons interiors demand decorative skirting profiles that are larger than the standard home design of 66mm or 90mm. For all Hamptons designs, a 185mm skirting or larger is recommended. Team with 90mm or 115mm window and door architraves, layer in some skirting blocks, sil nosing and beading, and the windows and doorways suddenly become a Hamptons design feature. Size and scale are key considerations when selecting timber mouldings, so always check the recommendations for your ceiling and door heights. These details can be found on Intrim’s website.
No Hamptons home is truly finished without wainscoting wall panelling. If you have a two-storey design, the staircase will be a major feature, and when finished with wainscoting wall paneling, it will be a beautiful Hamptons design.

Wainscoting can be full height or the lower third under a dado or chair rail. The option you select is down to your style preference and budget. If adding wainscoting to every room isn’t in your budget, focus on areas such as the entrance and hallways, main living spaces, main bathrooms and master bedrooms for the biggest impact. The investment will add real value to your property.
Once you have selected the Hamptons timber mouldings to achieve your vision, you can order samples via the Intrim website, and create your own flat lay to finalise your selections. Buying from Intrim is as easy as requesting a quote via the website or specifying your selection with your builder or carpenter. They then order directly with Intrim or via one of the nationwide distributors, depending on your site location. Your order is manufactured to your exact specifications and quantities in Intrim’s Australian production facility with state-of-the-art machinery to ensure afirst-class quality finish backed by a friendly service-focused team.
Intrim regularly shares its clients’ projects on the website and through social media, so it is a great place to see how other homeowners have achieved their Hamptons vision using Intrim Timber Mouldings.
For more information


















