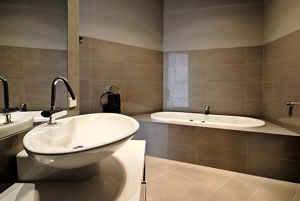Clean lines and elegant fixtures are the hallmark of this elegantly renovated bathroom.

This bathroom had originally been renovated in an ad hoc manner, with a vanity and storage area separating the bath/toilet/laundry area. The brief was to start from scratch and to modernise the whole room, including the laundry area, with bench space to blend in with the bathroom. It was important for the bathroom not to look and feel too cramped, while at the same time providing reasonable storage and a comfortable shower and bath. The room itself is very narrow and long, so it needed to be designed to make it look more open and spacious, with the bath and vanity area the prominent features when looking into the room, rather than the laundry area.
Another obstacle to overcome was the position of the room — facing west, it received little natural light. One of the first decisions designers Henri and Maureen van Roden of All Bathroom Gear decided on was a lightly toned palette to enhance the illusion of spaciousness. The stark white tiled walls also reflect the available light.
A beautiful stained-glass window, in keeping with the Art Deco style of the home, was installed and is a real design focus. A custom-made vanity reminiscent of bathroom washstands in the 1930s was chosen, again a design feature chosen for its looks as well as its practicality and economic dimensions.
A deep, semi-recessed bath with a unique curved shower screen was added, the screen the result of much scouring throughout Australia and New Zealand to find a company who could bend the glass to the required tight radius. The designers eventually opted for a 10mm clear acrylic provided by a local marine outfitter who could bend it to the required shape.
The laundry area in the finished bathroom has been hidden out of sight in the corner of the room, with a washing machine incorporated into a Laminex cabinet and a Quantum Quartz Riverstone benchtop providing a practical work space.
The design excelled expectations, as it overcame the limited space and functionality of bathroom, laundry and storage, while remaining ‘in simpatico’ with the remainder of the apartment and the Art Deco style of the building.
The project was designed and built by:
ALL BATHROOM GEAR
ADDRESS: 2 EDMONDSTONE STREET SOUTH BRISBANE QLD
PHONE: 07 3844 9180
EMAIL: allbathroomgear@aapt.net.au
WEBSITE: www.allbathroomgear.com.au
Interior Designer: Henri van Roden
PAINT: White satin finish.
LIGHTING: Low-voltage halogen downlights, ceiling extractor fan, ceiling light above the pedestal basin.
BATH: Victoria and Albert Nice 1560 x 800 x 650 high quarrycast semi-recessed.
CERAMIC TILING: Floor with 300 x 300 ceramic tiles. Walls in 300 x 400 gloss white ceramic tiles.
PEDESTAL BASIN: Aurora Plan 750 white vitreous china basin with Wenge solid timber kegs and chrome integral towel rail and chrome-plated drainage trap.
TOILET SUITE: Fowler Seido white vitreous china wall-faced pan and a concealed in-wall cistern.
TAPWARE: Dorf G-type V3.0 chrome-plated taps to the vanity basin, laundry tub, shower and bath.
SHOWER SCREEN: 10mm clear acrylic curved screen.
ACCESSORIES: Dominus Artizen 1000 x 750 heated towel ladder, 1/230mm hand towel rail, toilet-roll holder, two robe hooks, soaprack.


