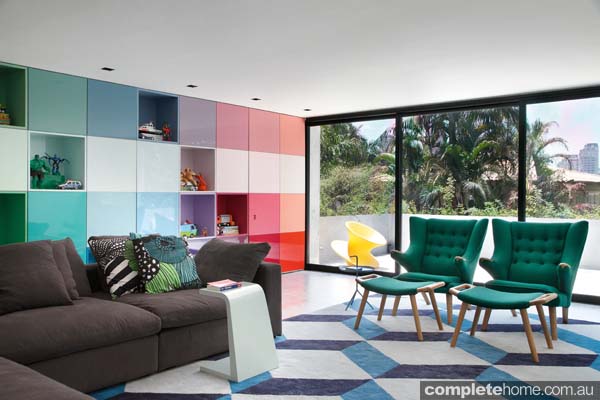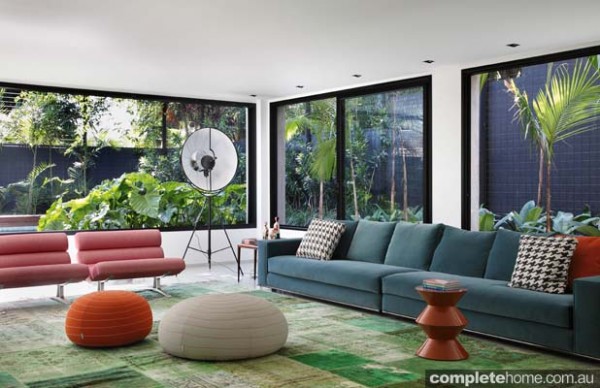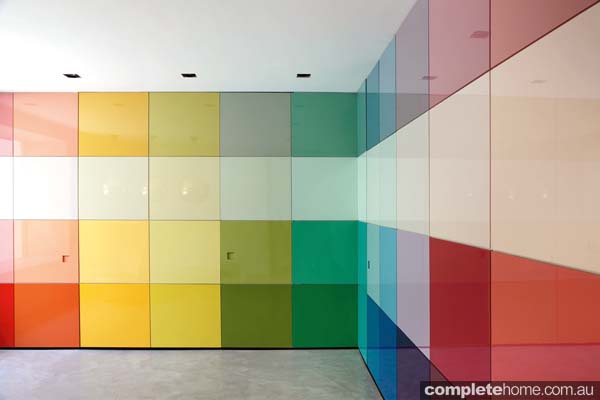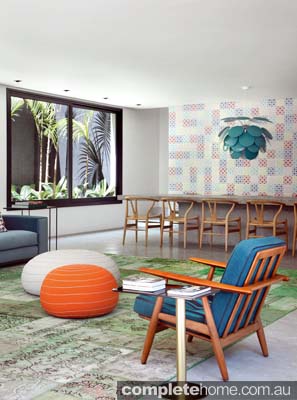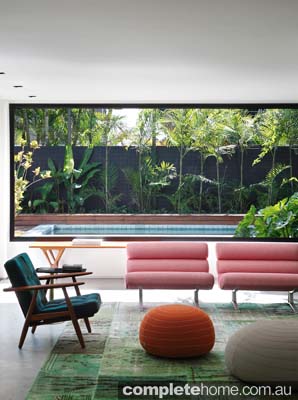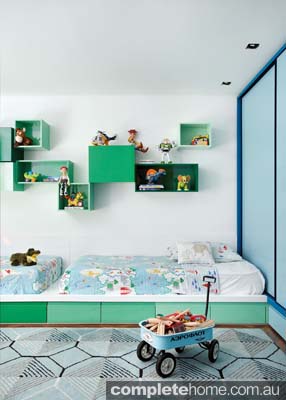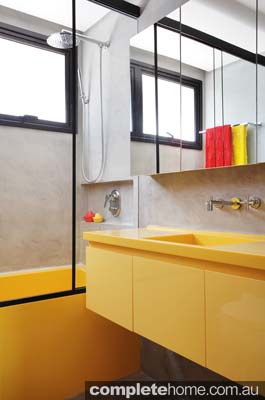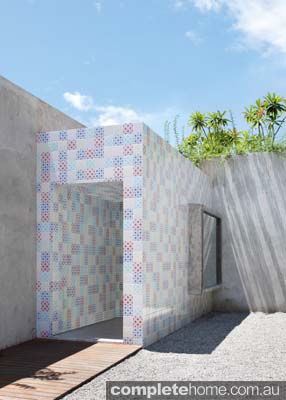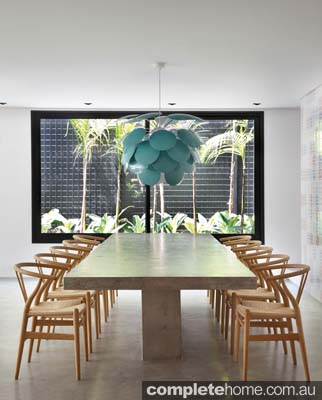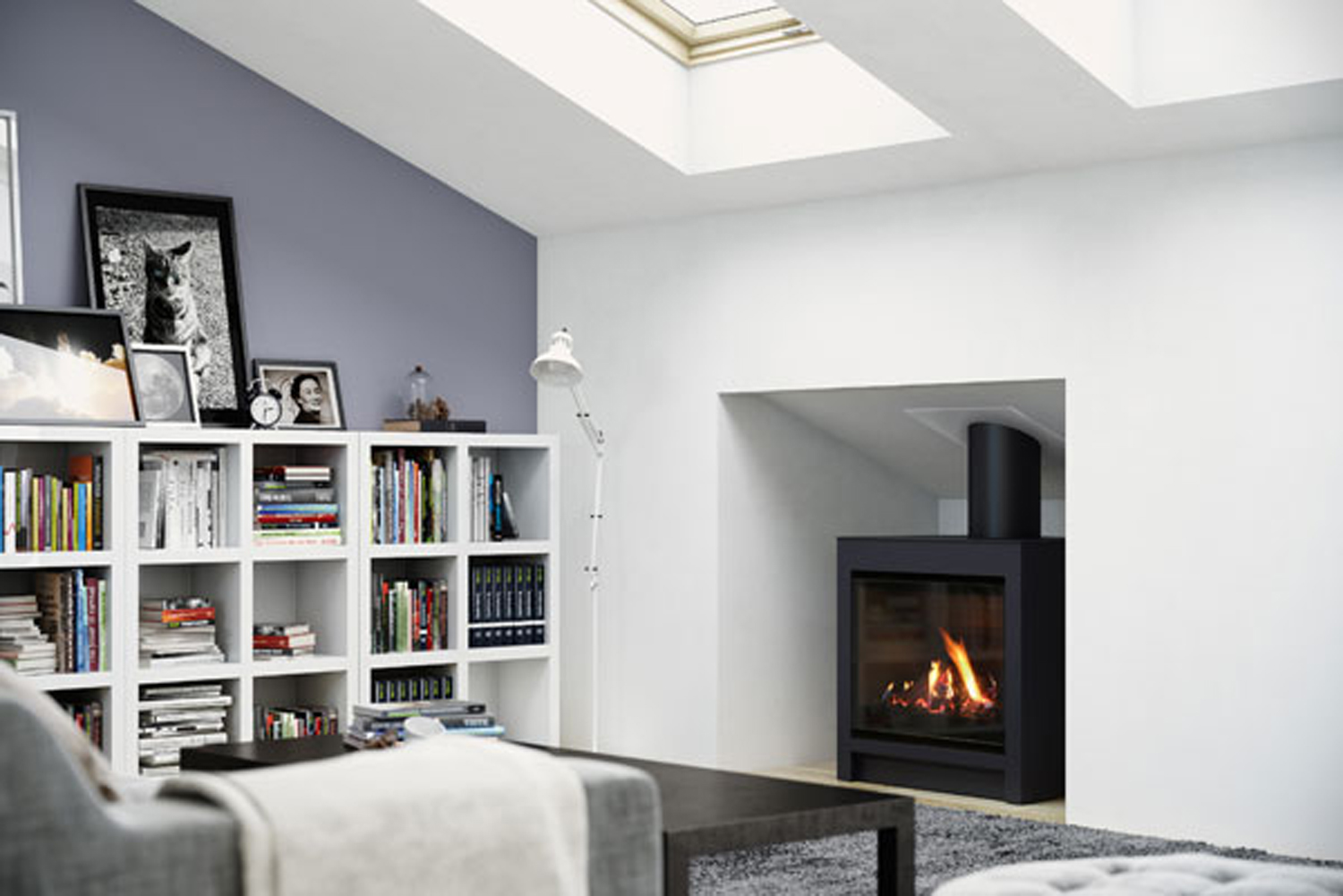This family home in Brazil’s Sao Paulo balances a playful, colour-drenched interior with modern design
After a decade living against a grey London backdrop, the owners of this home in Sao Paulo wanted to inject a bit of colour into their world. They had decided to move home to Brazil and approached talented local architect Guilherme Torres, no doubt drawn to his use of crisp, modern details and vision for playful design.
Initially only an interior design job, the brief evolved into an architectural project that that saw this 1970s-era residence transform into a bright, modern and spacious family home.
Holding meetings via Skype, it took six months for Guilherme and the then London-based couple to get to know each other. Such long-distance communication was difficult, says the architect, but was helped by the couple’s flexibility. To create a “casual and fun atmosphere”, Guilherme wanted to explore the homeowners’ taste for colour. “We like to encourage our clients to the make the choices they wouldn’t make alone,” he says. “This project is special because the clients were very open-minded and accepted all the ideas of our office.”
Along with their desire for a colour-saturated home, it was important for the homeowners to have “a house that became part of the children’s imagination, and a house that brings family unity”, says Guilherme. With this in mind, it seems fitting that the starting point of the entire project was a somewhat daring and large rainbow-hued lacquer cabinet. With multicoloured drawers and shelves, it’s a stunningly quirky design feature and one the children love. Traversing the ground-floor rooms and creating a synchronous flow, the cabinetry gives the house a “unique atmosphere”, says Guilherme. This level is also home to five bedrooms and five bathroom suites, as well as a TV room and balcony.
One of the highlights of this project is the way usage of space in the old house has been revolutionised, essentially giving the homeowners more ways to enjoy time together. The new design also embraces the tropical gardens that skirt the home and importantly has created a well-lit and inviting abode. “I saw an old house with great potential due to the vegetation that surrounded it,” says Guilherme. “Previously the house was all distributed on the street level and the lower level was just a great hall abandoned by the old residents.”
It’s hard to imagine the vibrant light-filled basement level of this home was once a dilapidated and damp cellar. In its place now are the living room, kitchen and dining spaces, along with fabulous outdoor areas and a swimming pool. This level is surrounded by lush tropical greenery, which can be enjoyed indoors and out. Vertical gardens are framed through massive windows on the top level, and giant glass windows in the living area open out to a leafy backyard and the pool. The effect is one of a cool, tranquil oasis, further emphasised by the palette of greens and blues, which is in contrast to the surrounding chaotic city life.
“There is a big permeable and green area in the house, which is a very rare thing in Sao Paulo,” says Guilherme. He adds that by giving the home large openings to the outdoors, the visual appeal of the house was improved, along with its functioning as air-conditioning isn’t needed.
Concrete materials also feature in the basement area and the dining room table, designed by Guilherme, is made of concrete and was built into the structure of the home during construction. This simple grey material contrasts beautifully with the lively mosaic tile wall behind it.
The one time that homeowner and architect did get to meet face-to-face was in London, where all of the furniture was bought before being brought back to Brazil with the family when it relocated. “The homeowners had a very specific taste for Scandinavian and vintage furniture, which became the direction for the home decor,” says Guilherme. The homeowner also proved to have a great eye for design, which made the entire project pleasant and gave the architect the confidence to suggest vibrant and colourful interiors.
And the result is stunning. This inviting Brazilian beauty is a combination of a crisp modern-design aesthetic, light flowing spaces and mid-century furniture, all enhanced through a creative and vivid rainbow-hued palette. It’s certainly a far cry from London, and from the old ‘70s-era house that was here before Guilherme got his clever designer hands on it. This home, with its modern design and celebration of colour, shows how sophisticated styling and a playful attitude can work together to create a stunning place for family.
For more information
guilhermetorres.com
Written by Emma Wheaton
Photography by Denilson Machada
Originally from Home Design magazine Volume 17 Issue 3
