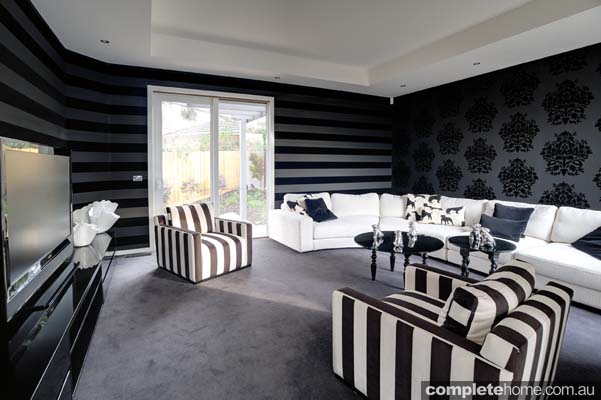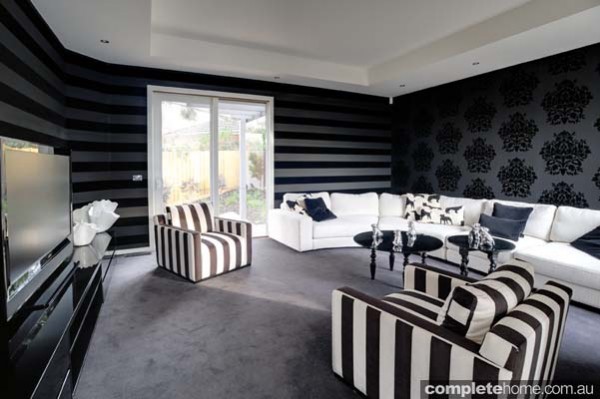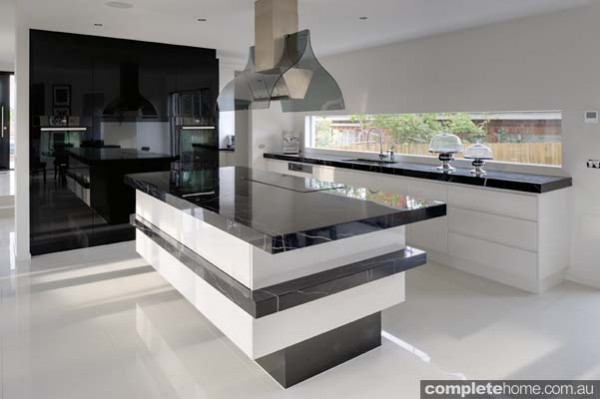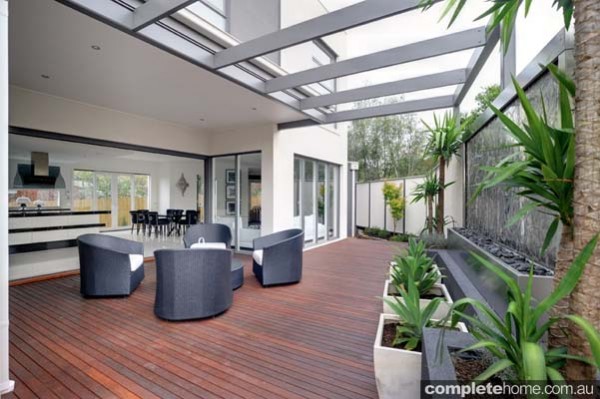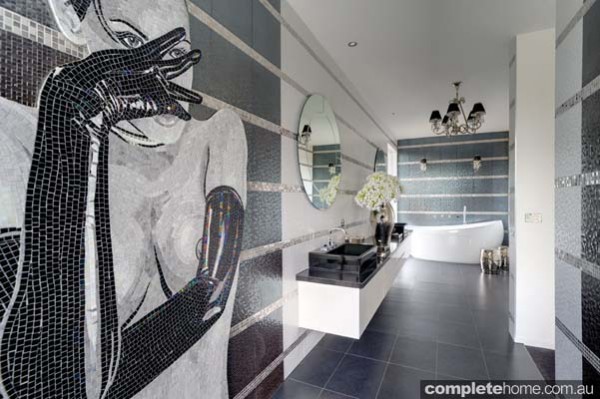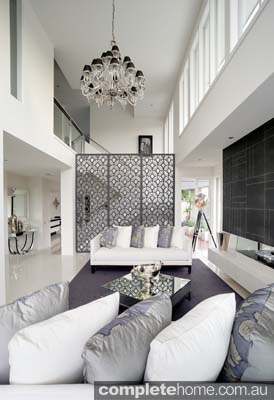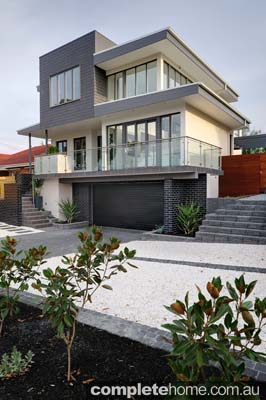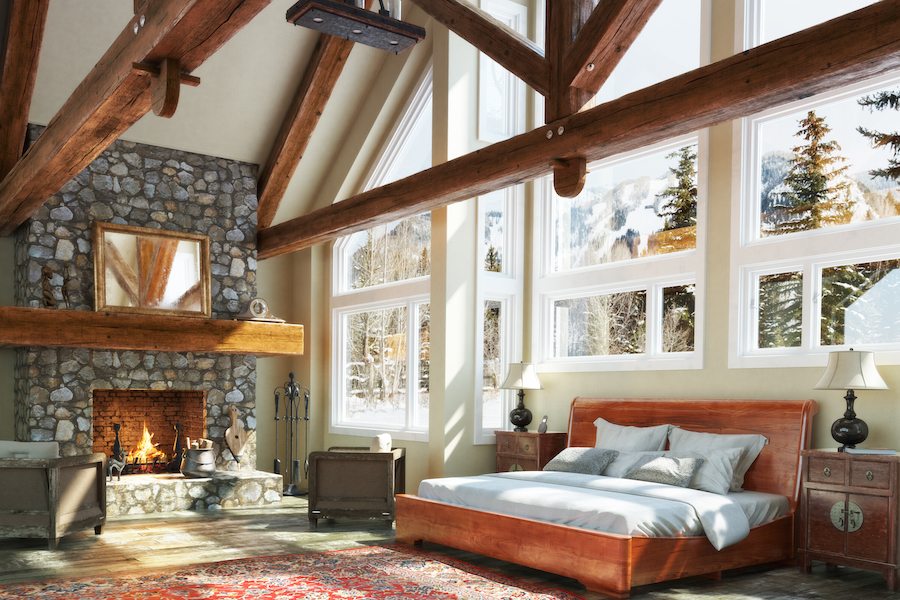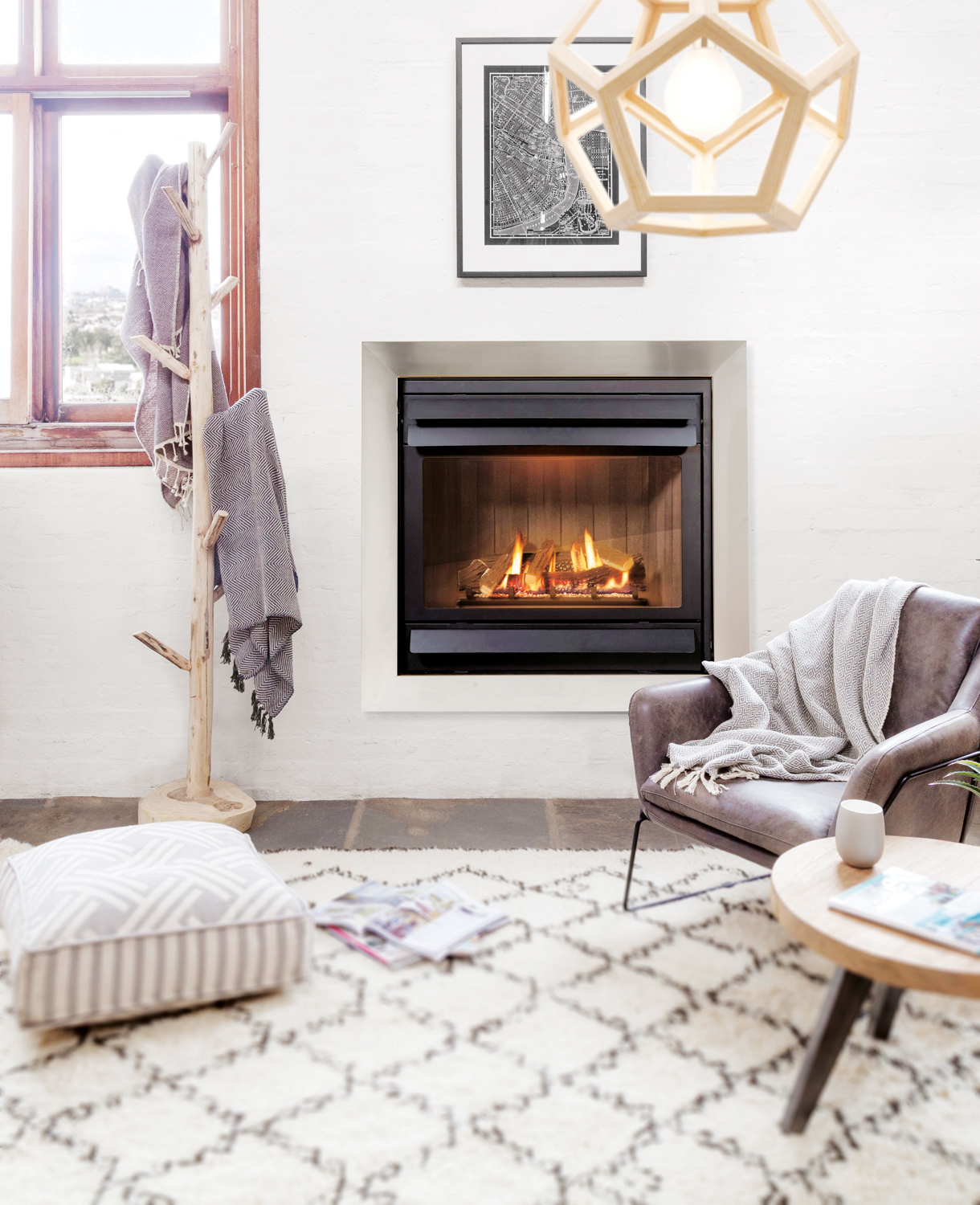Luxury meets contemporary in this monochromatic montage
The moment you swing open the full-height pivot door on the new Montage from Bellemore Homes, you understand this is no ordinary residence. Lavished with glossy opulence layered over every detail, from the entry hall to the ensuite bathroom, this abode is a long way from the everyday.
Once inside the front door, a grand entry sequence draws visitors into an interior that luxuriously blends a contemporary baroque ambience, much like that of famous French designer Philippe Starck, with monochromatic drama that leaps right from the art deco era.
The double-height void inside the front door passionately states the bold intentions of this home. An informal lounge with a contemporary fireplace sits next to a striking bespoke brushed-metal artwork that curtains the stairway. The polished gas fireplace is decidedly 21st century, and the lounge is the perfect place to relax and take in the uncommon warmth of this house.
Despite its high design aims and the latest building and electronic technologies it employs, it is a friendly home, perfect for the entertainer and the family. Large-format, high-gloss white tiles line the floor as it broadens towards the kitchen and informal dining room. Every convenience has been thought of to ensure the kitchen is not only a generous place to cook, but also operates as the hub of the home. An LCD television mounted seamlessly into the joinery, easy-gliding Blum drawers and cupboards, a prominent and accommodating island bench with Smeg induction cooktop and a contemporary exhaust rangehood make for a functional showpiece.
The dining area connects directly to the kitchen for ease of preparation and to ensure the cook isn’t separated from the conversation. To the rear is a retreat that could be used as a media room, teenagers’ getaway or formal lounge. Generously proportioned, the lowered ceiling height in this space serves to make it cosy and intimate.
A ground-floor powder room and office complete the amenities, with a terraced deck adjoining the living area, topped off with a striking water feature and sunshade.
The stairs lead up to a landing and internal bridge that separates the master bedroom and ensuite from the remainder of the level. Even the custom-made elliptical handrail in the stairwell reflects the quality that is the hallmark of this house. The size of the main bedroom echoes the generous dimensions found downstairs. The bedroom is in essence an individual wing of the house, just the place for a Sunday lie-in and a long relaxing shower before fronting the day.
Beyond doubt, the headline feature of this home is the ensuite bathroom. Finished in small, glass mosaic tiles that glint and glitter in the light, the room makes a statement about the craft and ambition of this design. The Villeroy & Boch fittings have been carefully chosen for their sculptural qualities, which are strikingly individual and beautifully resolved. A recessed rain shower in the ceiling and extravagant black hand basins point to a keen eye for the deco era. This is a bathroom that brings a smile to the face while calming the spirit. The remainder of the upper floor contains three additional bedrooms, each brightly flooded with natural light and very accommodating for a growing family.
Outside, the home features a double lockup garage that can be accessed internally. The facade is a contemporary take on clean modernist lines, with a beautifully textured Japanese tile feature that serves to visually break up the ample proportions of the house. The ambitions of this home are considerable: catering for a large family, robust but glamorous, perfect for entertaining and with a style all its own. Ambitious yes but executed with lavish aplomb.
For more information
bellemorehomes.com.au
Photography by Andrew Lecky
Originally from Best Homes Number 2
