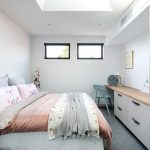This impeccably-restored and expanded Victorian-era residence proudly overcomes the demands of its site.
Melbourne-based Bellemo & Cat Architects had to contend with the historic home’s challenging orientation – seeking to bring light into an open-plan living area that largely faces south.
The response was to add Rylock’s Architectural Aluminium floor to ceiling double glazing and clever highlight windows that welcome natural light, impart a sense of space and establish an indoor/outdoor ambience.
The extension to the existing home is sleek and contemporary without compromising the heritage warmth. This is achieved by using windows and doors without reveals to create a clean look that contrasts with the fine detailing of the past. The window mullions (vertical members) complement the design of the Bifold Door and accentuate the ceiling height. Another considered element is the triangular, Fixed Lite Window that hugs the staircase and draws the eye to the change in elevation at the rear of the building.
Furthering the alfresco style, a large Bifold Door fully retracts to invite the owners into the private courtyard and pool. Premium bifold hardware from Centor® ensures smooth functionality and long term durability.
All window and door frames are finished in Colorbond Monument® powder coat finish with black hardware. This popular grey tone unites the period tuckpointed brick with the contemporary standing-seam cladding.
For more information






















