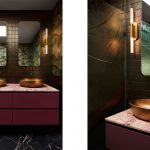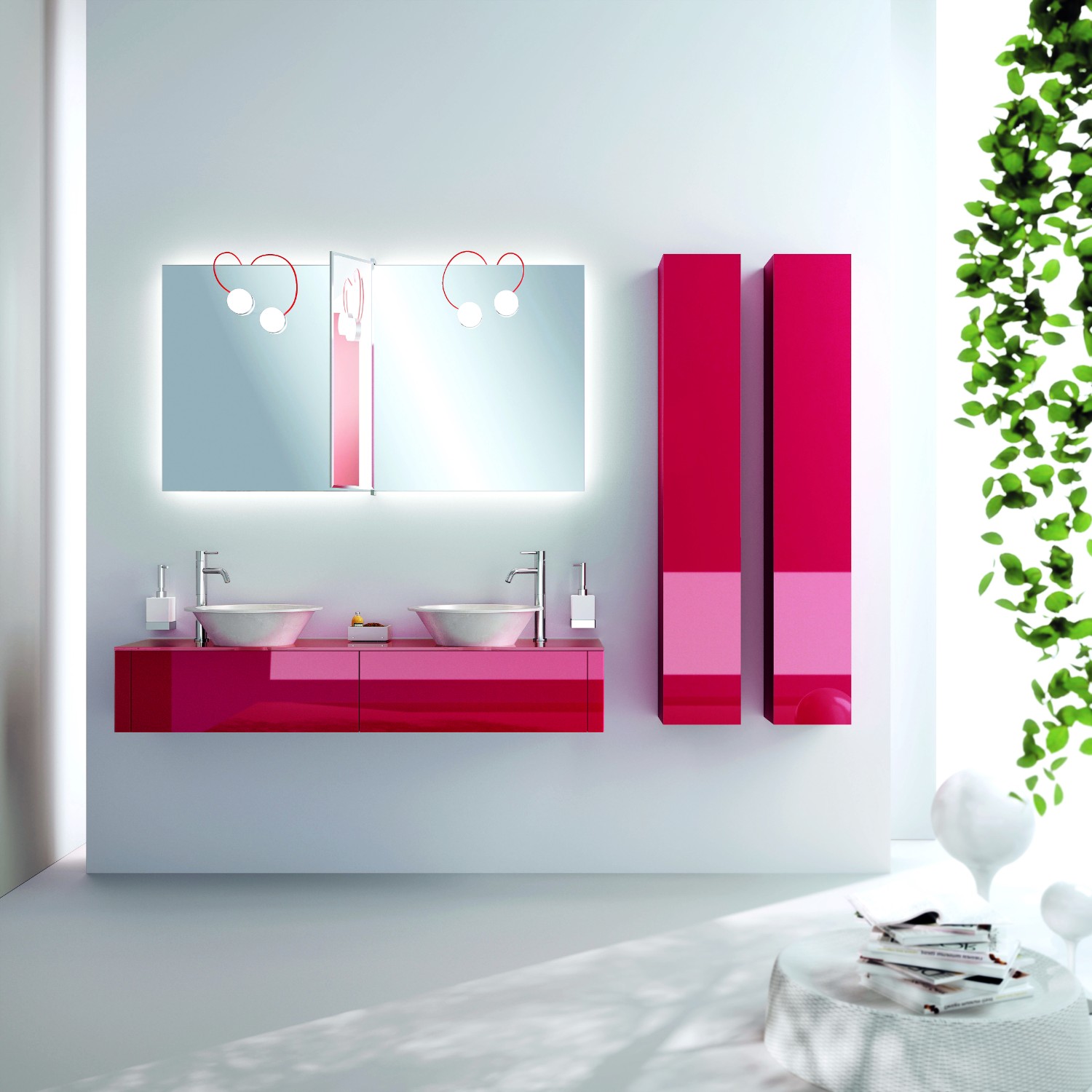Moody and lustrous, this radical bathroom transformation by renowned interior designer Studio McGilp demonstrates that space is no limitation to achieving a deeply personal and impactful design.
As showcased on the new Grand Designs Transformations show on ABC TV, the renovation of this private sanctuary in an unconventional household captures the idiosyncrasies of a unique relationship and honours important daily rituals. For clients Mike and Mark, their bathroom is a talisman for the lasting harmony and symmetry of their beautiful relationship.

Over the preceding 30 years the home had undergone a series of renovations to create a space with a strong commitment to design and colour. The bathroom, whilst well maintained, was the final frontier to complete the transformation of the property. With the impending wedding of Mike and Mark to be held at the residence, Studio McGilp was presented with a six-month timeline from design to delivery of the project.
The only redeeming feature of the original bathroom was a bespoke glass shower screen. Its painterly burgundy ‘swish’ offered the curvilinear inspiration for the renovation design, so it was painstakingly uninstalled for later use. Studio McGilp’s design intent was to provide an opulent environment, juxtaposed with a sense of calm. Envisioning the finished space as a reflection of the clients’ vivacious personalities, it was to be bold, masculine, dignified and unconventional.

To achieve this vision structural changes to the space were required. The floor level was lowered, aligning it with the hallway, correcting overall proportions, and creating a seamless transition between the spaces. Lowering the ceiling and narrowing the room curated the experience to incorporate the scene-seting, two-metre, vaulted skylight, which replaced a redundant south-facing window. The vaulted skylight was positioned to capture more sunlight than the original window, enabling natural light to shift in the space throughout the day to cinematic effect.
Narrowing the room also allowed reinforcement of the wall which supports a marble-topped vanity and twin hand-poured basins. The inclusion of a cavity slider helped reclaim crucial, usable space.
A rich and textural material palette was developed, tempered by curating light levels and directionality. The painterly violet and bronze-based tones of the original shower screen provided the initial inspiration and informed the palette, which represents a low chroma response to the triadic harmony of secondary colours: orange, green and violet.

With symmetry integral to the room’s experience, Studio McGilp weighted the design evenly for interest and value. Patterns, textures, and colours were carefully considered in their applications. Dynamic patterns are juxtaposed against blocks of solid colour, large format materials contrast against small-scale materials, and the palette of colour is carefully weighted to support consistent levels of chroma and hue.
To reflect the calibre of the home, all materials were manufactured by high-grade artisans and are of exceptional quality. Two oval, hand-poured, solid bronze basins were custom-made for the project, creating a brilliant focal point for the room. Conveying quality and luxury, a stippled, single piece of bronze porcelain Dado balances the solid bronze basins. Vintage Metal Gold Mosaic tiles form an elegant full-height splashback, with the tiling continuing as a feature wall in the shower.

Custom-made mirrored shaving cabinets with radius corners float above the vanities, illuminated by wall sconce lighting. On the adjacent walls the limited-run Deco-era design, Zoffany Olivine vinyl wallpaper adds geometric interest. Ceramic, Spanish shower tiles in Olive Gloss complement the colour palette, adding richness and luminescence to the space.
In a home where lifestyle choice is paramount, design tailored to the individual experience was essential. With the clients’ physical height varying considerably, Studio McGilp skillfully responded to this with stepped height, heated towel rails, a recessed rain and blade shower head in the ceiling, and a lower, hand-held alternative. Eschewing ugly levers and diverters, customised in-wall fittings were developed to arrive at a deceptively simple series of taps, controlling temperature, mode, and flow, while catering to both user preferences. With comfort underscoring all design decisions, underfloor heating and low-level, floor-triggered sensor strip lighting make for a gentle night-time user experience.

With a comprehensive approach and eye for detail, Studio McGilp tested all layouts with the client prior to the final application. The floor tiles were ‘dry laid’ in the bathroom and discussions around the direction and pattern of each piece were important to form a considered response before final tiling. The wallpaper was also laid out, and pattern matches and combinations were considered prior to the final decision.
The result is a cohesive and luxurious space that celebrates daily rituals and the marital union of the clients through a creative, deeply personal, and impactful design. At Mike and Mark’s wedding in the home, Mike’s former wife Annie blessed their new relationship. Perhaps unconventionally, the trio chose to live together, reflecting the trust, care, love, and friendship that resides in this unique Australian home.
Discover Mike and Mark’s journey in Grand Designs Transformations season 1: https://iview.abc.net.au/show/grand-designs-transformations/series/1/video/FA2219H002S00
This unique bathroom by Studio McGilp will also be featured in Grand Designs Australia magazine, issue 12.6.
For more information

















