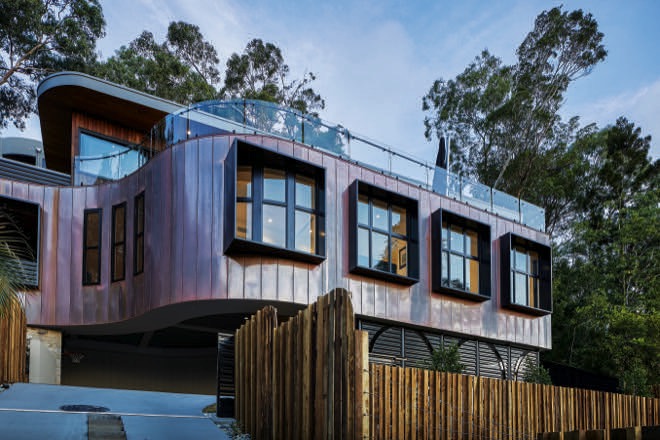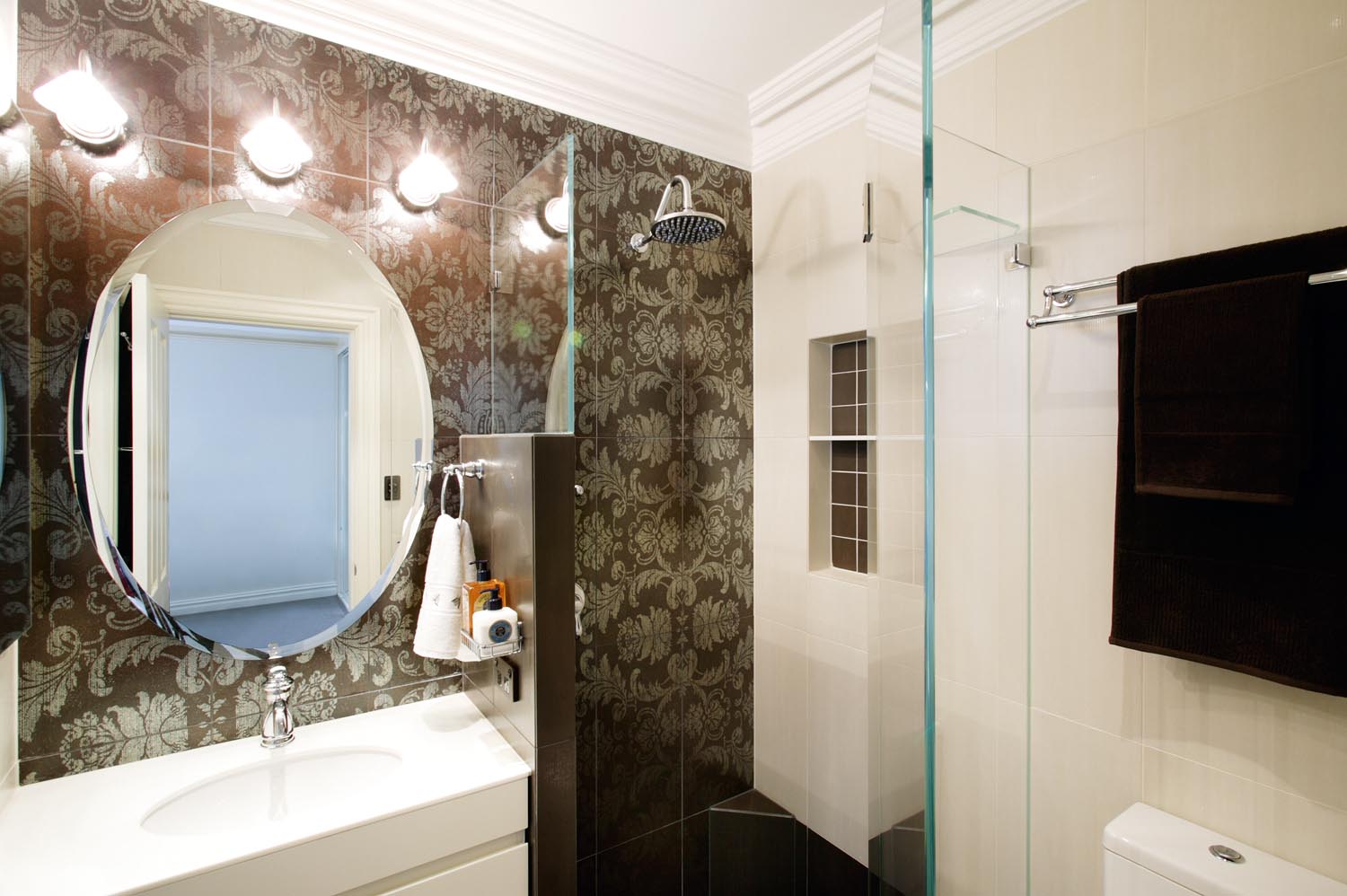A knockdown rebuild that will restore your faith in the humble duplex
Before we pick apart the details of Masuto Residence, let’s play a quick game of word association. What is the first word that pops into your head when we say “duplex”? Adjectives such “dank”, “drab” and “dreary” might slide off the tongue. You’re likely conjuring up images of a confined and dark space with paper-thin walls and annoyingly noisy neighbours who steal your Sunday paper and let their dog defecate on your side of the front lawn. Well, throw those stereotypes out the double-glazed window because this project by Jamison Architects took the dowdy duplex and turned it on its head, or should that be roof? Either way, the resulting elongated duplex project in the Melbourne suburb of Aberfeldie pushes the boundaries and rethinks what duplex living means. It not only enhances the clients’ lifestyle, but also gives dual residence a new, bright and breezy lease on life.
Mark and Simone were in the market for a light-filled dual-occupancy development with a strong indoor/outdoor connection so they could live in one side and sell the other. They desired a home that was architecturally unique but functional enough to meet the current needs of their family and offer close proximity to the city and schools in the area. “Mark and Simone love to cook, entertain and get together to share meals as a family so the kitchen in particular was important,” says Mark Jamison of Jamison Architects. “The island bench is the heart of the kitchen and a main feature of the space where the family can sit around and enjoy relaxed meals or use for a buffet-style set-up when entertaining guests.”
In accordance with the brief, the duplex is spoilt with natural light and open spaces that feel connected to the surrounding landscape. However, the home’s greatest success occurred in the initial design stage when the Jamison team took their off-kilter concept to council. Here, they pitched a design that challenged local planning guidelines to grant the duplex’s occupants greater livability and reduced energy consumption without detracting from the streetscape.
“Negotiations with the council to permit alternate driveway locations enabled inhabitable garages and utility rooms to share the common wall and habitable rooms to be on the outer perimeter, thereby permitting more natural light and natural cross-ventilation to the elongated duplex plan,” says architect Angela Jamison, who adds that the opposite was what was permissible by the authority guidelines, resulting in gloomy long, dark hallways. “The project is an elegant addition to the streetscape with a presence that is not dominated by the commonly sighted double-garage-door arrangement.”
More than just clients, Mark, who is a builder, put his expertise and attention to detail to good use when constructing the Jamison plan. The same is true for Simone, who took advantage of her impeccable sense of style when decorating the interior, which consists of an open-plan living, dining and kitchen space with a butler’s pantry and fridge concealed behind a rich dark timber form, leaving a central cantilevered stone island bench to take the limelight and the brunt of the action — mainly meals and homework. An entry hall leads through the ground floor and past the powder room and laundry to an impressive alfresco scene complete with a pool and yard.
The master bedroom (with an ensuite and walk-in robe) and both kids’ rooms are upstairs, where a study, children’s bathroom, separate toilet, continuous wall of storage and family room can be found.
The richly textured home beckons visitors with its 3D tiling that throws light around the space and almost begs to be touched. Boosting access to sunlight is a central courtyard and offset external blockwork blade walls that allow light to flood the hallway and provide framed views and a connection to the landscape, all while maintaining privacy between neighbours. The unassuming black-stained timber-clad wall that stands opposite the blade walls isn’t just pretty, it’s functional, too, concealing the garage door and wrapping around the utility rooms. Inside, a demure grey French oak timber floor complements the grey blockwork and softens the contrast between the white and black throughout.
Meanwhile, floor-to-ceiling glazing along the hallway dispenses natural light and supports ventilation. The hallway is slightly splayed from the entry, to further open up the connection to the north-facing open-plan living, kitchen and dining space as well as the backyard.
The internal and external material palettes are almost identical in their minimalist and contemporary natures, helping bridge the gap between indoor and outdoor living. This clean approach permits the colour and vibrancy from the landscaping to stand out and extend the sense of space. On the topic of green spaces, a side courtyard at the base of the stairs and the two-storey void above assist the natural cooling of the interior in warmer weather while improving indoor air quality for a healthier living environment. Furthermore, this enables the space to open vertically, both visually and acoustically.
As with any modern build, energy efficiency was considered. “We utilised principles of good solar design to minimise ongoing energy consumption. This included opening up to a northerly aspect to maximise natural daylight,” explains Mark. “Passive solar design principles in conjunction with the thermal mass qualities of the reverse block veneer, and the proximity of landscaped vegetation, has resulted in less energy consumption for lighting, heating and cooling and improved natural cross-ventilation and air quality. The overall result is a more comfortable and healthier living environment.”
Earning its title as a “Grand Design”, Masuto Residence offers a contemporary take on the dull duplex and shines a light — literally and figuratively — on the potential of thoughtful architecture that doesn’t simply follow the rules, but makes its own.






















