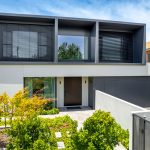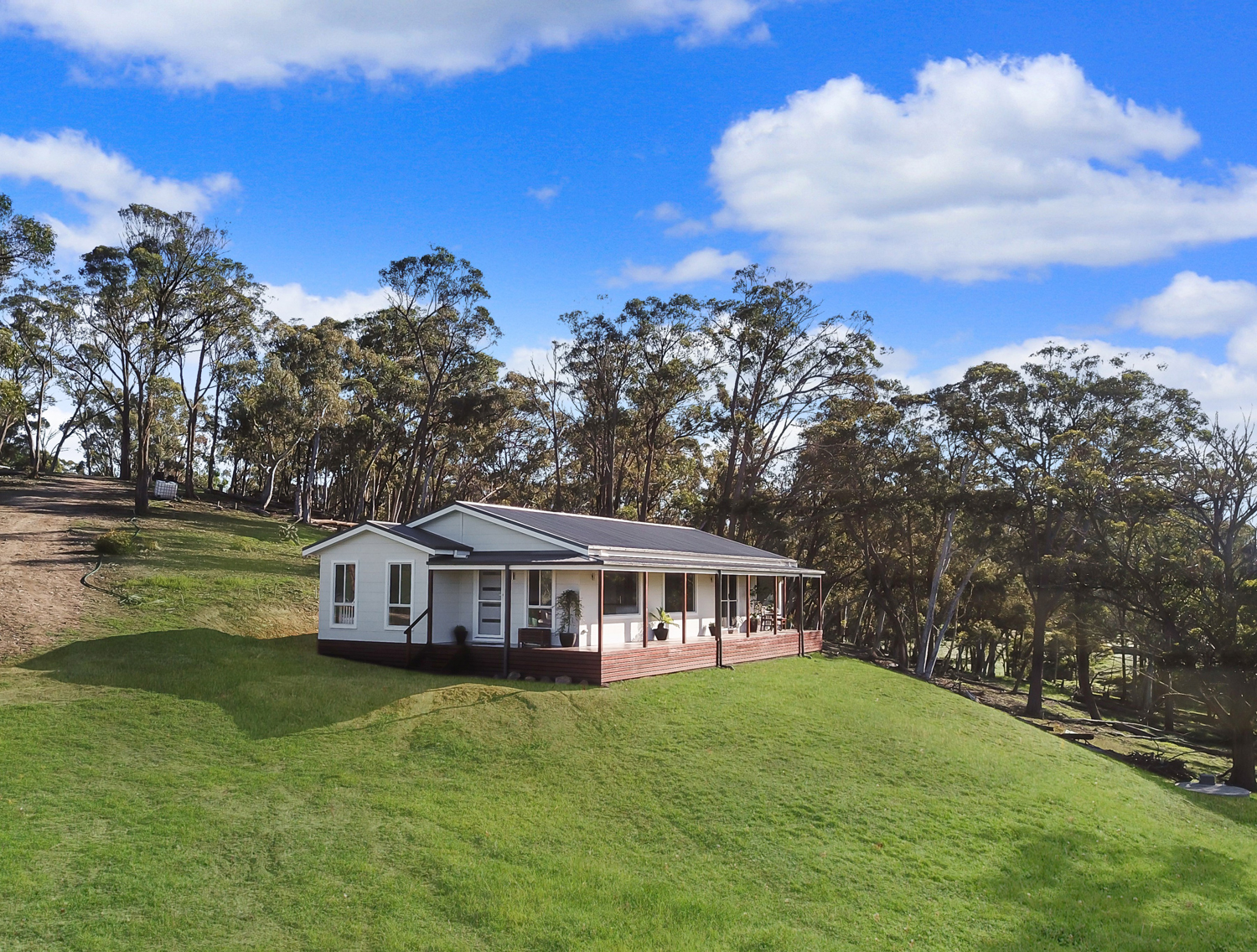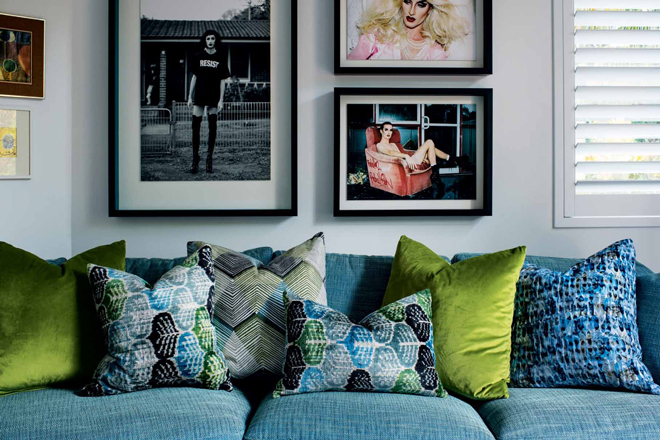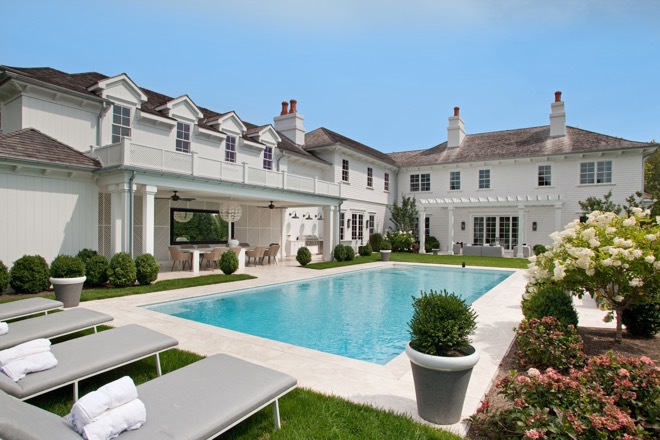This new double storey custom home built by Hedger Constructions is the epitome of modern elegance.
Situated on a suburban Melbourne block, the design intent was to create a unique and timeless home with a clean aesthetic that also utilised colour and texture to create visual interest. Catering for a large family, the home needed to be minimal in upkeep and have an emphasis on lifestyle enjoyment for family and friends, coupled with functionality.

Given its height, it was important that the home not feel imposing. To achieve this, the footprint of the upper floor is smaller than the lower level, and outdoor entertainment spaces including the pool and outdoor kitchen have been carefully positioned, to ensure privacy for occupants and their neighbours.
Externally the home uses a neutral colour palette of polished cement render, with the upper level in a darker tone to accent the deeply inset windows. This innovative design provides appropriate window shading to minimise heat transfer and provide thermal benefits. Powder coated aluminium slats are the primary feature of the external façade ensuring privacy screening and aesthetic appeal. The front entry is designed for wow-factor and includes a rendered front fence and feature dark timber front door with a hemisphere handle.

Upon entry visitors are greeted with expansive over height ceilings, making all the shared spaces throughout the property feel exceptionally large. Feature pendant lighting bathes the space in a golden hue, illuminating access to the steel and timber floating staircase, positioned against a grey feature wall.

Dark timber flooring flows throughout the property, contrasting beautifully with the crisp white interiors. From the wide entry hall, occupants access a series of private spaces including the home office and informal dining and lounge. A concealed sliding door within the hallway provides delineation from these private areas to the shared open plan zone, whilst minimising sound intrusion.

Effortless Entertaining with Open Plan Kitchen, Living, and Dining
The open plan kitchen, living and dining zone provides effortless entertaining. In the kitchen a marbled waterfall end island bench is adorned with timber panelling, adding texture to an otherwise seamless cabinetry design. The inclusion of black tapware and steel window frames create a striking interplay of light and dark, strengthened by the contrast of the dark timber flooring to create a balanced layout.

Within the dining and living space, timber-panelled storage harmonises with marble benchtops, seamlessly merging functionality with aesthetics. An open dining area, subtly sectioned off by privacy walls, adds a sense of intimacy to the expansive design, whilst comfortably including a ten-seat dining table. The living space provides plenty of room for family fun and is positioned with direct access to the outdoor kitchen, dining and entertainment area.
In an exceptional example of indoor and outdoor living, wrap around glazing of the living area allows it to open onto an extensive alfresco space. Accessed via a large sliding glass door this paved, undercover area includes outdoor kitchen and dining facilities, ensuring it can be enjoyed regardless of season. The adjacent inground pool and spa creates an outdoor oasis, ideal for entertaining.

Located on the upper level, each of the bedrooms are spacious and thoughtfully designed. Modernity and comfort converge with automatic draped curtains, incorporating a sheer element that adds privacy and soft light. An upstairs entertainment room is also included, offering a retreat from the main communal areas for the children to enjoy.
The beautiful bathrooms throughout the home feature dark floor-to-ceiling marbled tiling juxtaposed by light marble benchtops. Exemplifying the fusion of form and function, niche shelving adds to the seamless design whilst maximising storage.

With over 30 Master Builders Association Awards to date, including multiple Regional Builder of the Year wins, it’s easy to see how Hedger Constructions have created a reputation as one of Victoria’s best custom home builders. Specialising in luxury custom homes, Hedger Constructions are redefining modern living with homes that transcend the traditional. Every Hedger Constructions home is masterfully crafted with a considered approach toward innovative and sustainable design, and this new Melbourne residence is no exception.

For more information
Website: Hedger Constructions
Phone: 1300 291 101
Email: info@hedgerconstructions.com.au
Image credit: Paul West Photography
























