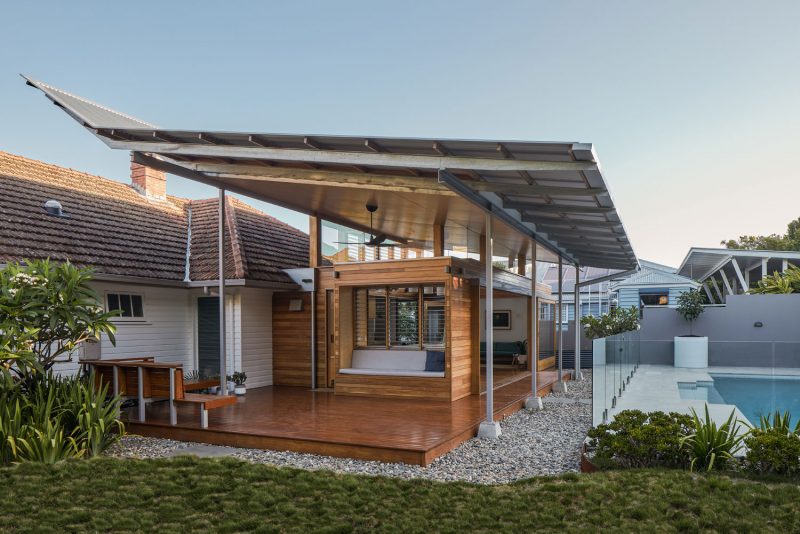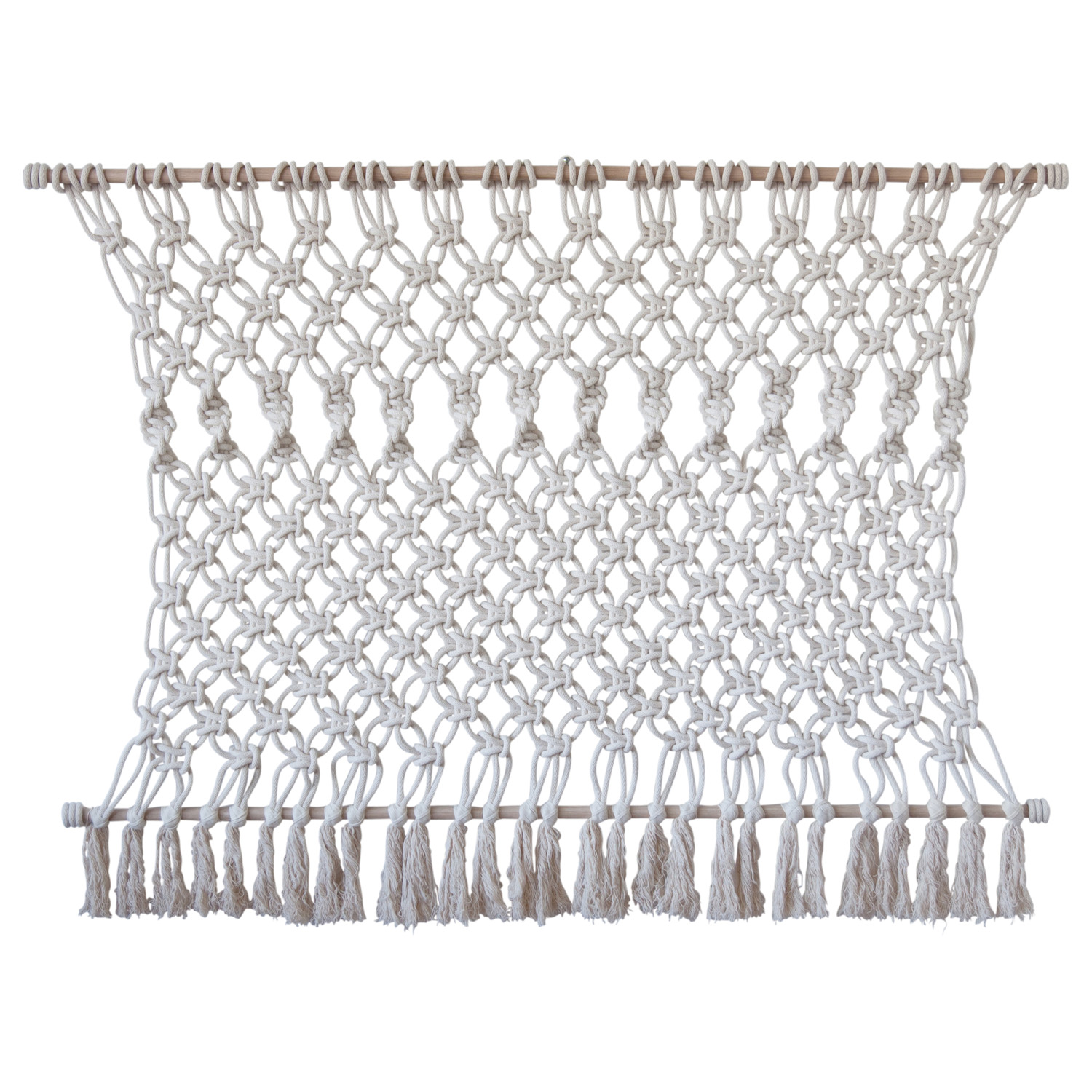Kate Kennedy, the studio manager at Arcke Architecture, is acutely aware of the significance of temperature regulation from her experience of residing and working in the sweltering and humid climate of Brisbane.
“For Queensland’s warm, subtropical climate we seek to maximise airflow by utilising doors, windows, overhangs and fans to cross ventilate spaces,” says Kennedy.
“At Arcke we advocate for a holistic approach to cooling and heating and therefore design to optimise passive solar techniques. Energy-efficient, quiet fans are a big part of this. In a well-designed home, air conditioning should only be required in extreme conditions, not relied on every day.”

Arcke Architecture places a strong emphasis on sustainability by incorporating passive design principles into their projects. They carefully consider the environmental impact and the long-term life cycle of their buildings. They also explore the dynamic relationship between architecture and the surrounding landscape while paying close attention to the sensory and tactile aspects of materials.
Cumming’s House, a remarkable creation by Arcke Architecture, exemplifies their commitment to sustainable design. This project involved repurposing and thoughtfully modifying interior spaces to accommodate an additional area. To enhance the living experience, a pop-out living room was integrated into a new pavilion. This innovation aimed to provide panoramic northern views and a breezy escape during the summer months, while capturing the warmth of northern sunlight during the cooler seasons. Arcke Architecture employed extensive glazing, including banks of louvers and the installation of a Haiku fan, to exert precise control over airflow, promoting evaporative cooling. Furthermore, the inclusion of large timber doors and windows seamlessly blended indoor and outdoor spaces, enhancing the overall living experience.

Arcke Architecture firmly believes that exceptional design stands the test of time. In their creation of Cumming’s House, they employed a warm and natural palette of materials, prominently featuring various timber elements. According to Kate Kennedy, Studio Manager at Arcke Architecture, this choice was not only a harmonious match with the original home but also aligned with their commitment to sustainability, considering the wealth of local timber options available. She emphasizes, “Sustainability should not be a passing fad; it should be seamlessly integrated whenever and wherever possible.”
Kate Kennedy holds a strong affinity for the Haiku collection, designed by Big Ass Fans. She consistently specifies models from this company in all of Arcke’s architectural projects. This decision is rooted in the striking visual impact, energy efficiency, and long-term cost savings these fans bring to their clients. The Haiku range is lauded for its fusion of cutting-edge engineering with elegant design, making it a hallmark of modern innovation.
Cumming’s House also incorporated the Haiku I ceiling fan by Big Ass Fans to help celebrate the original modernist features of the heritage-listed home, and provide a seamless indoor-outdoor transition.

“Ceiling Fans provide movement of air for natural cooling. [The] Outside ventilation is enhanced by the movement of the ceiling fans and that is seen as an extension of the natural ventilation.”.
When considering air movement and airflow benefits for the tropical climate, Arcke Architecture always talks to clients about Haiku fans. The balance between efficiency and aesthetics is something they find unique to Haiku fans.
Photography Andy Macpherson.
For more information

















