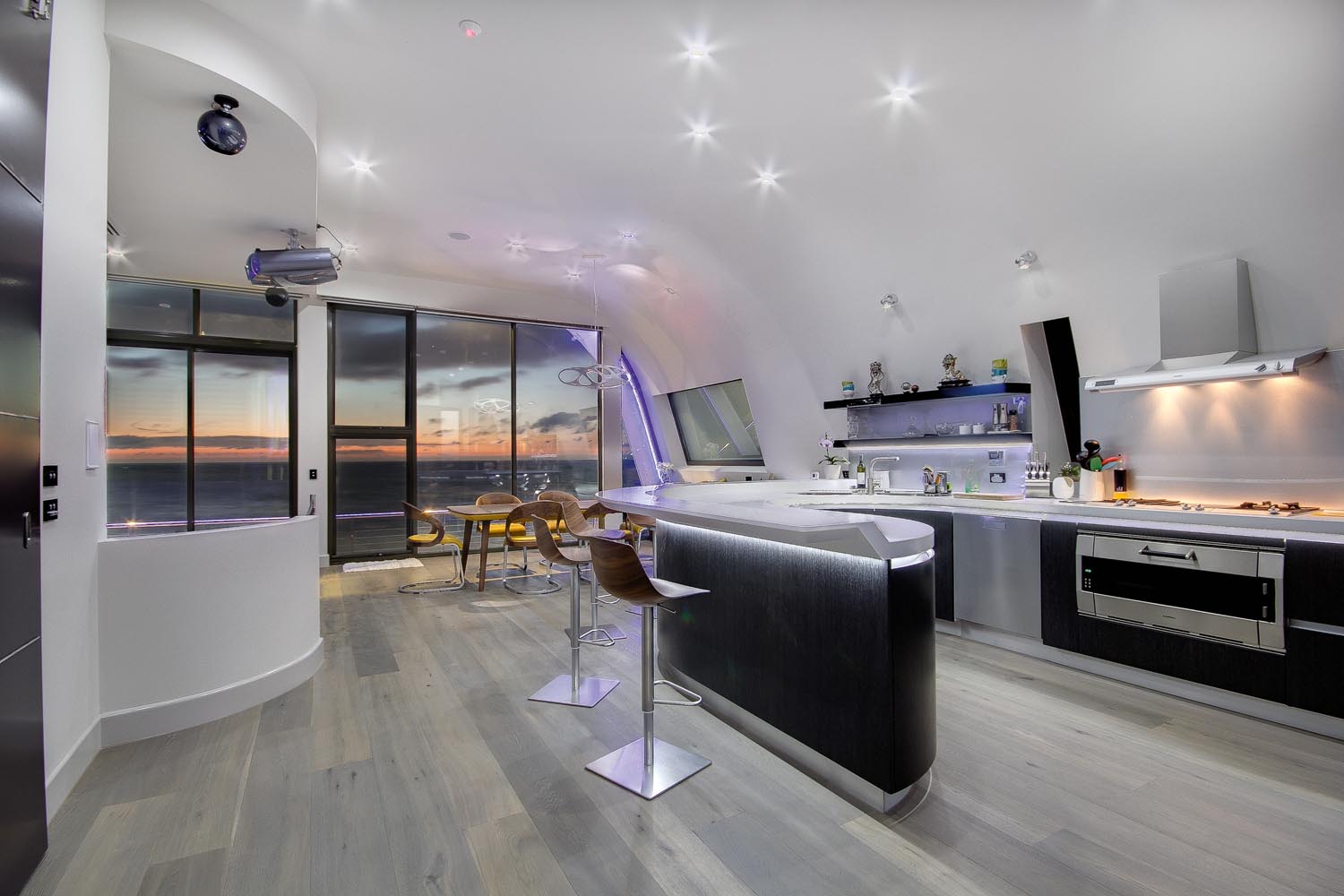The natural tones and textures that dominate this dream kitchen were a very conscious choice by the room’s designers.
They were selected specifically to imbue the space with an earthy natural feel so that it fits in seamlessly with the nature reserves surrounding the property. The timber finishes and GT&B splashback tiles were married with the Corian benchtop to achieve this dream kitchen goal to a tee.
Though the space was designed to withstand the test of time, little touches of modernity are sprinkled throughout. Our favourite? The concealed wireless phone charger, which is placed in the perfect spot for the owners to charge their tech as they prepare dinner.

Though this dream kitchen is undeniably beautiful, at the very forefront from the get-go was functionality. The open layout was chosen to ensure the homeowners had plenty of room to prep and cook their meals, as well as a place to sit and enjoy a drink while sharing stories of their day. All appliances and often-used accessories are placed close together for efficiency, ensuring cooking meals and cleaning up afterwards are as quick as possible.
The kitchen is large, but it was designed to be easy to navigate. We have no doubt the homeowners are thrilled with the beauty and functionality their new kitchen has brought to their family home.
For more information









