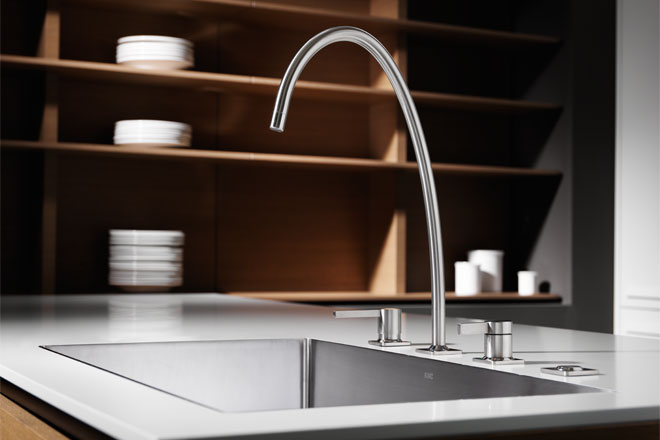Given a kitchen’s central role in regular family get-togethers, the owners of this space were determined not to compromise when they downsized to an apartment from a large, luxury house.
Together with designer Carla Waghorn and builder Exclusive Cabinetry, they set about knocking down existing walls, building new ones and reconfiguring openings to optimise the more compact floor plan of their downsized kitchen.

With some clever adjustments — including replacing a balcony door with a stacker window above new cabinetry — the joinery footprint was increased while still maintaining access to natural light and spectacular views.
The challenging brief also included additional storage, multiple work zones, abundant bench space and a fresh, bright aesthetic in keeping with the decor of the living room. And these requests have clearly been achieved too.

Abundant joinery featuring Polytec Brooklyn Shaker-style doors in Dulux Grey Pebble wraps around three sides of the zone, with a curved central island adding extra storage options and room for a wine chiller. Atop it all, long lengths of durable 38mm Staron counters, in Supreme Ocean View, add to the cool, calming aesthetic, while infusing easy-care practicality.
High-end appliances up the functionality further, while the joinery combines with an encaustic-look Spanish tile splashback, satin tapware and Luminea Fleury 1 aqua glass pendants to complete the desired decor.
The end result is a remarkable transformation with their downsized kitchen, an inspired use of space and a testament to the owners’ initial vision and dedication.
For more information









