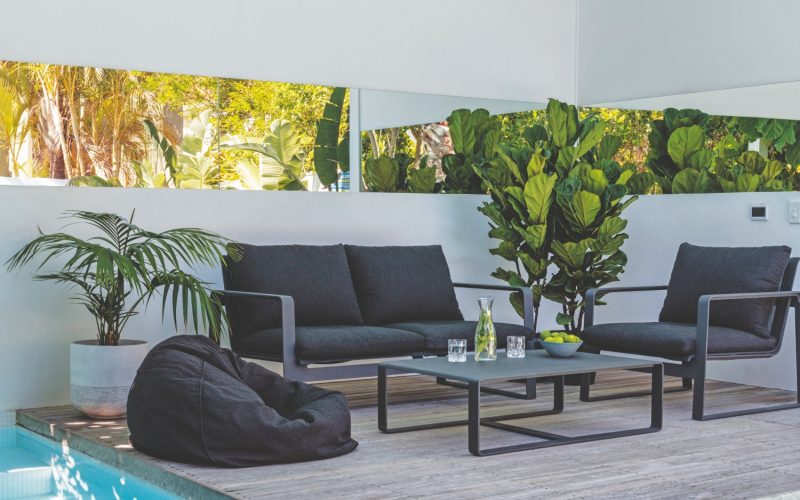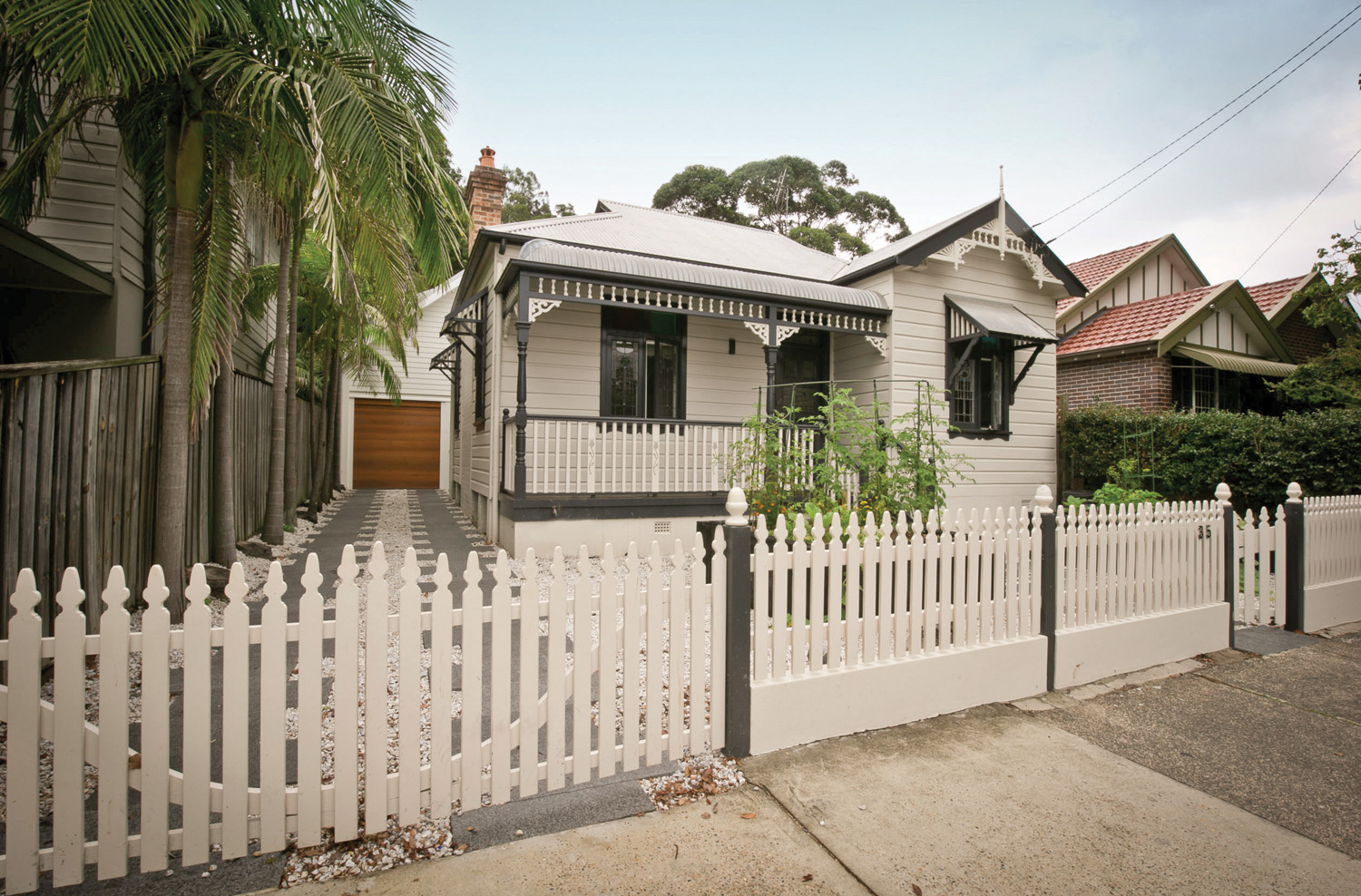Gather some landscape inspiration for your next project
01. BONDI GARDENS
The block on which the Bondi project is located is conservative in size. The property owners are a busy family who relax by entertaining family and friends — and they had a sauna and swimming pool on their list of requests. Landart needed a clever design solution to fit it all in. The Landart design team of Matt Leacy and Tom Wright used glass as the element that would keep the structures feeling light and enable all areas to connect visually. The glass sauna design is a standout; it’s complemented by the pool and designed to allow the eye to drift around the space, making the pool area feel larger overall. The clean monochromatic pallets help to provide a consistency throughout and evoke a sense of calm. Photo by Jason Busch. Landart Landscapes
02. BULIMBA 2 PROJECT
This private oasis is an artful blend of formal elements with relaxed touches that set the scene for comfort. The homeowners wanted to pay homage to tropical Queensland, so they used Gracilis bamboo as screening. It’s a rapidly growing plant that creates a beautiful leafy boundary. The rows of bamboo meet in the pool area, affording the opportunity to frame a fragrant frangipani. It’s a beautiful focal point. Large-format pavers offer a sense of connectivity between spaces, and a daybed positioned near the sparkling swimming pool offers the perfect vantage point to sit and relax with a long cool drink. Ambient strategic lighting casts a warm welcoming glow, allowing the spaces to be used any time, day or night. Photo by Studio Blackardt. Brisbane Landscaping Co

03. BEAUMARIS GARDENS
Looking out from inside this home, Bayon’s Beaumaris project was designed to give a striking view through the large windows. Integrating indoor-outdoor living via the large glass doors, the concrete pathway steppers are softened by the array of greenery such as Gracilis bamboo, Stachys byzantine, Cycas revoluta and Dichondra repens. The garden-surrounded pond was created to lend a relaxing feel when viewed from the entertaining area and home gymnasium. The basketball court is bordered with raised garden beds with a variety of plant species to add colour and softness. Integrating a lower lawn level, a bench seat area was designed in with the steps to maximise the use of the outdoor area for the large family. Photos by Tim Turner. Bayon Gardens

04. QUEENS PARK PROJECT
The homeowners wanted a courtyard that was uncluttered, with a sense of space that flowed — a self-sufficient and easy-to-care-for area they’d want to spend time in. Materials and plantings needed to be both durable and low maintenance. With the site being only 50sqm, Outdoor Establishments saw the opportunity to create a highly detailed and curated zone, selecting key materiality, finishes and construction techniques to create an expanded sense of space. Classic construction materials were the hero of the project — brick, concrete and timber, detailed and finished to a high standard. The skill of the trades, attention to detail and execution of the construction made this a standout project. Photo by Natalie Hunfalvay. Outdoor Establishments

05. ON THE WATER
This amazing property on Sydney’s Northern Beaches demanded a garden to match the views. A mixture of low-line succulents, natives and exotic low-maintenance plantings have been selected to line the boundary. The same planting theme has been duplicated around the property in clusters, adding colour and texture to complement the beach-style architecturally designed home. The use of pleached bamboo creates a sense of scale around the plunge pool. Modern outdoor furniture and a classic outdoor kitchen make this entertaining area the ideal space to enjoy the water views. Photos by Jenny Chan. Space Design Landscapes

06. POTTS POINT PENTHOUSE
A New York-style penthouse garden was the client’s brief for Space Landscape Designs. The design includes an outdoor covered area with built-in kitchen and a large dining table perfect for entertaining. The impressive alfresco feature wall is clad with recycled timber. Clusters of pots with lush low-maintenance planting feature all around this rooftop garden. A raised deck with modern outdoor furniture takes advantage of the skyline view out to Sydney’s Eastern Suburbs. The use of neutral porcelain tiles on pedestals allows for minimal maintenance and good drainage. The landscape design has certainly transformed an unused large outdoor area into a space where you can spend hours enjoying the views of Sydney. Photos by Jenny Chan. Space Design Landscapes













