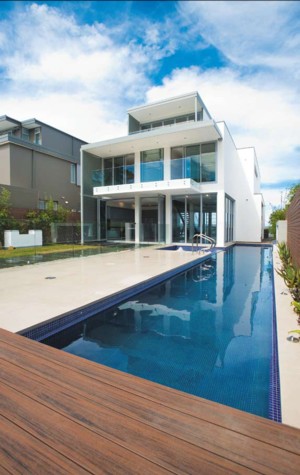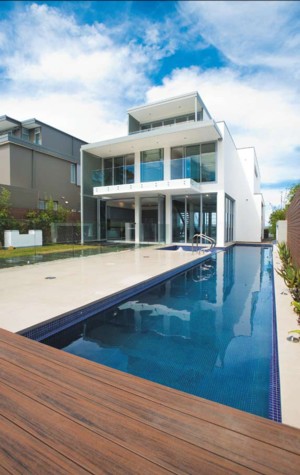Located in Australia’s most exclusive suburb, this striking architect-designed home commands immediate attention.

When it comes to choosing a location for a home, it doesn’t get any better than this one, overlooking the Sydney Yacht Club, Rose Bay and Vaucluse. On the site, Platinum Projects was faced with an original, white doublebrick building with an in-ground swimming pool, but has transformed it to suit its enviable and decidedly upmarket location.
“When we were first given the opportunity to tender on the project, we already knew that we wanted to be involved with this striking building in the most prominent and exclusive suburb in Australia,” says Nat Talarico, managing director of Platinum Projects. “It gave us the opportunity to display to the client how competent, adaptable and capable we are of delivering such a detailed residential project. We build similar projects in other exclusive and waterfront suburbs of Sydney, such as Hunters Hill, Huntleys Point, Chiswick and Drummoyne.” The new dwelling was designed by architectural firm NBRS + Partners (Noel Bell Ridley Smith + Partners), built over four levels to take in the water views. “The client brief was to maximise the view and aspect achieved by the block being perched high on the peninsula,” says Nat. The lower ground floor houses the entry and basement cellar with solid timber joinery for the shelves.
The impressive ground floor is dedicated to the kitchen, laundry, powder room, study, living, dining, front terrace overlooking Sydney Yacht Club (Point Piper) and Rose Bay, rear yard, garage and in-ground pool with spa. Up on the first floor is the master bedroom with ensuite and walk-in robe overlooking Rose Bay and the Sydney Yacht Club, bedrooms one, two and three and the main bathroom. The top floor is a spectacular space which takes advantage of the surroundings and features an enclosed rooftop terrace with balconies, kitchen and external barbecue area for maximum enjoyment of the outside space. An abundance of natural light floods the home thanks to the use of plenty of glass, operable automated glass louvres and external aluminium louvres.
The design has also incorporated an array of very durable and hardwearing finishes. In the dining room, living room and bedrooms, flooring is 140mm brushbox timber coated with Sinteco, while in the kitchen, vitrified tiles from Classic Ceramics were laid. Outside is 30mm-thick exfoliated black granite slabs and inside, this luxurious material also features as the base to the stair. The steel-framed staircase has a glass balustrade, with solid timber treads and recessed strip lighting as a feature. A frameless-glass balustrade features to the front and rear of the dwelling, and commercialgrade powder-coated windows from Window Solutions ensure lots of light. All external walls are double-brick cavity construction, and internal walls are masonry clad in plasterboard, while entry walls are inviting, clad in 600×300 sandstone.
Lighting is a mix of LEDs, strip lighting, downlights and uplights, all from Eurolighting. Exceptional quality is evident in the bathrooms, all very modern, with a selection of high-end contemporary fittings and fixtures from Paco Jaanson and Rogerseller. Some vanities are moulded and shaped from Corian, and some are stone-clad. Other quality elements can be found, such as Hydrotherm heated towel rails to all bathrooms, Caroma toilet suites with concealed cisterns, Meco ceiling shower roses and Paco Jaanson wall shower roses, and Duravit bathtubs with seamless white Corian surrounds.
The galley-style kitchen is predominantly cool-blue cabinetry with polyurethane doors and Hettich fittings and fixtures, and aluminium-framed doors with frosted glass to the above-bench cupboards. It features 10mm white Starfire glass to both the breakfast island and splashback for a look of continuity, and a stainless-steel benchtop with integrated double sinks to the main area. Top-of-the-range Miele appliances, such as an oven, induction oven, cooktop, coffee machine and dishwashers, were installed in the kitchens, along with doubledoor Liebherr fridges, Fisher & Paykel bar fridges and ice machines to make entertaining easy. Stacker doors lead from the kitchen outside, where a concrete/tiled lap pool and spa await, both tiled with Ezzari tiles and with a combination of timber and tiled perimeter decks around the pool. A water feature and external shower add to this area’s appeal. Pool cleaning is made effortless with the inclusion of an automated Remco pool cover and Genus 4 automated pool control system. The outdoor area is filled with a selection of black bamboo, hard-wearing plants and rendered masonry planter boxes, as well as a combination of 30mm-thick exfoliated black granite slabs, sandstone feature blocks and vitrified tiles. A stainless-steel barbecue completes this space. “My favourite part of the home is the basement cellar with its sunken seating and the front sandstone façade, which creates a fantastic impression of what lies within once you enter through the Axolotl door, finished in stainless steel. I also love the rooftop balcony overlooking Rose Bay and the Yacht Club,” says Nat.
Special design considerations included the ground engineering work, the contiguous piles and screw piles, lighting, joinery, stonework and tiling. “In this project, the demolition, excavation and ground engineering work were a challenge due to the logistics and site constraints. We had to use smaller equipment and rigs to ensure that it could be transported up the lane,” says Nat. Despite the challenges, this project has most definitely met and exceeded all expectations, and is sure to receive admiring glances from those who pass by for years to come.


