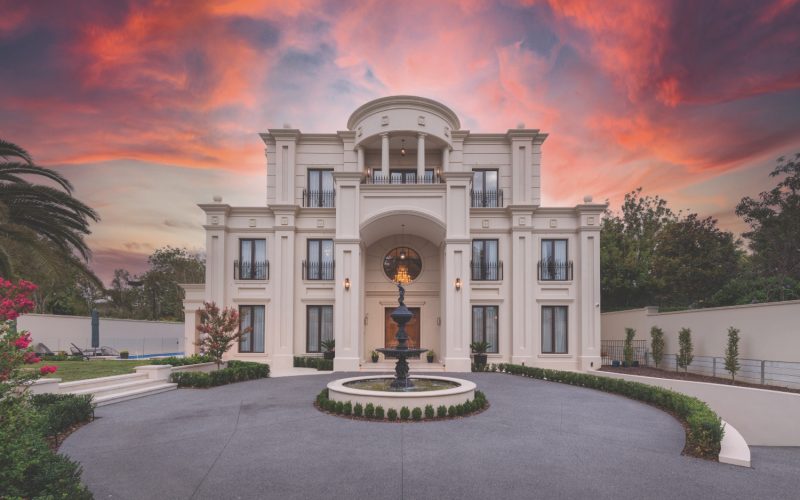This home combines timeless, classical styles with all of the convenience and comfort the modern family demands
This superlative showcase of classical styles, lavish proportions and the finest finishes delivers the ultimate in contemporary family luxury living.
Tall rendered walls protect the grand approach and formal front gardens of this monumental four-level home in one of Toorak’s premier streets. Englehart’s signature heart motif appears in wrought iron detailing at the front gate and makes further appearances inside.
From the recessed entrance, grand timber doors open to a magnificent reception hall with opulent marble floors, a sweeping curved staircase, 3.3-metre-high ceilings and a magnificent domed leadlight skylight that captures the eye and draws it up.

Grand framed openings lead to adjoining formal lounge and dining rooms. Tall elegant windows invite natural light through the expansive formal living and dining rooms. A white marble fireplace is a focal point for the living area and the adjoining swimming pool draws the eye through the windows. As throughout the house, pelmets are integrated within the ceiling design.
Beyond the main staircase, private entries lead to a study on one side while on the other side, there is a high-speed lift that provides access to all levels and discrete stairs to the basement. With a private bathroom entrance and a walk-in robe, the ground-floor study can easily become a guest bedroom suite.
The final pair of leadlight doors open to an informal family zone spanning the rear of the home. The luxurious marble floor flows through the entire zone while feature ceiling recesses and bulkheads define dining, living and kitchen zones. A set of bi-fold doors link indoor and outdoor living spaces, and lead to a 15.7-metre-long pool.
The expansive family dining area looks onto the pool, loggia, pool house and landscaped garden surrounds through expansive windows on three sides. When privacy is needed, automatic interior blinds and curtains can quickly enclose the space via an app.

Calacatta marble wraps the substantial kitchen island and finishes kitchen benchtops and splashbacks. Bespoke white Emporite joinery integrates high-end Miele appliances, integrated Liebherr fridge and freezer and a Vintec wine fridge. The adjoining scullery features a second suite of Miele appliances and abundant preparation and storage space.
On the first level, expansive bedrooms, each with ensuites and dressing rooms, continue the luxurious theme. A centrally located living room provides a quiet retreat for the family.
On the top floor, a spacious main suite stretches across the entire width of the house — this includes a sitting area, concealed shoe storage, dual walk-in robes and a deluxe ensuite. An exquisite full-height marble wall behind the freestanding bath conceals the toilet and shower, and faces the vanities opposite. To the rear of the main suite, a large retreat with adjoining library opens to a balcony terrace with views across the canopy of trees.
Leisure is emphasised throughout the home. In the basement there’s a tiered theatre for eight with a full bar, a gym with rubberised flooring, a powder room and shower. The basement also includes a five-car garage, wine cellar and plant room. Large light wells draw natural light through to the basement.

Appointed to the highest standards, this home has double glazing, solar powered water heating and pool heating, inverter air-conditioning, a security system with CCTV and video intercom, audio-visual home and wireless network systems, a ducted vacuum system, and automatic gates. No convenience or comfort has been overlooked.
For more information,
Englehart Homes











