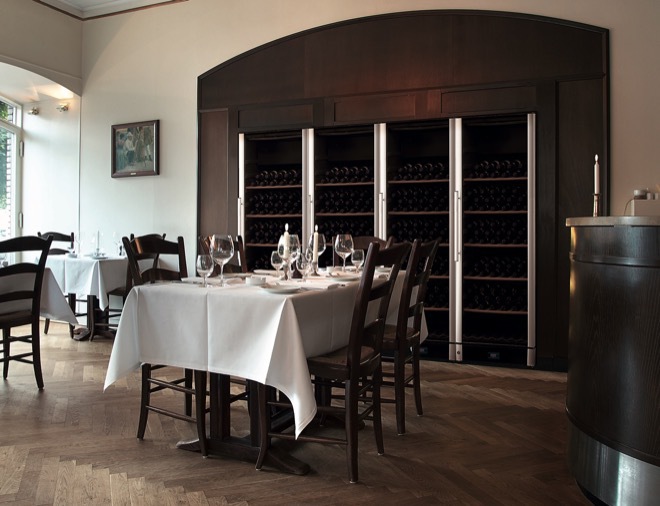Comprised of a kitchen, butler’s pantry and covered alfresco area, there’s a relaxing, holiday resort vibe to this entertaining zone, expertly designed by Carrera Kitchens.
Like most of us, the owners dreamed of exotic island locations, so it seemed a perfect solution to use that inspiration to shape the overall aesthetic of their home.

Undoubtedly, the meshing of crisp two-pack cabinetry, in Dulux Vivid White, tongue-and-groove panelling, American oak timber detailing and rattan features in the stools and pendant shade instantly lends a breeziness that cleverly masks the serious functionality of this area. The inclusion of a raft of high-end appliances, abundant storage and a well-appointed butler’s pantry gives a nod to the space’s innate functionality. The dedicated sinks and durable, easy-clean Dekton countertops incorporated in each of the three zones add to the room’s practicality.
Timber flooring, matching joinery and textured subway-tiled splashbacks in both the kitchen and pantry seamlessly unify the spaces, as does the American oak timber veneer applied to the shelving, island framework and handles.

Outside, in the louvre-roofed dining area, a similar feel has been carried through, albeit simplified with flat-panel joinery. The overall effect is one of relaxed sophistication, achieved in a spacious, informal environment perfect for effortless entertaining.
For more information

















