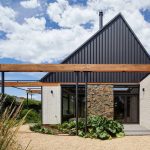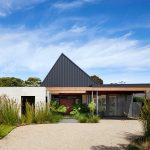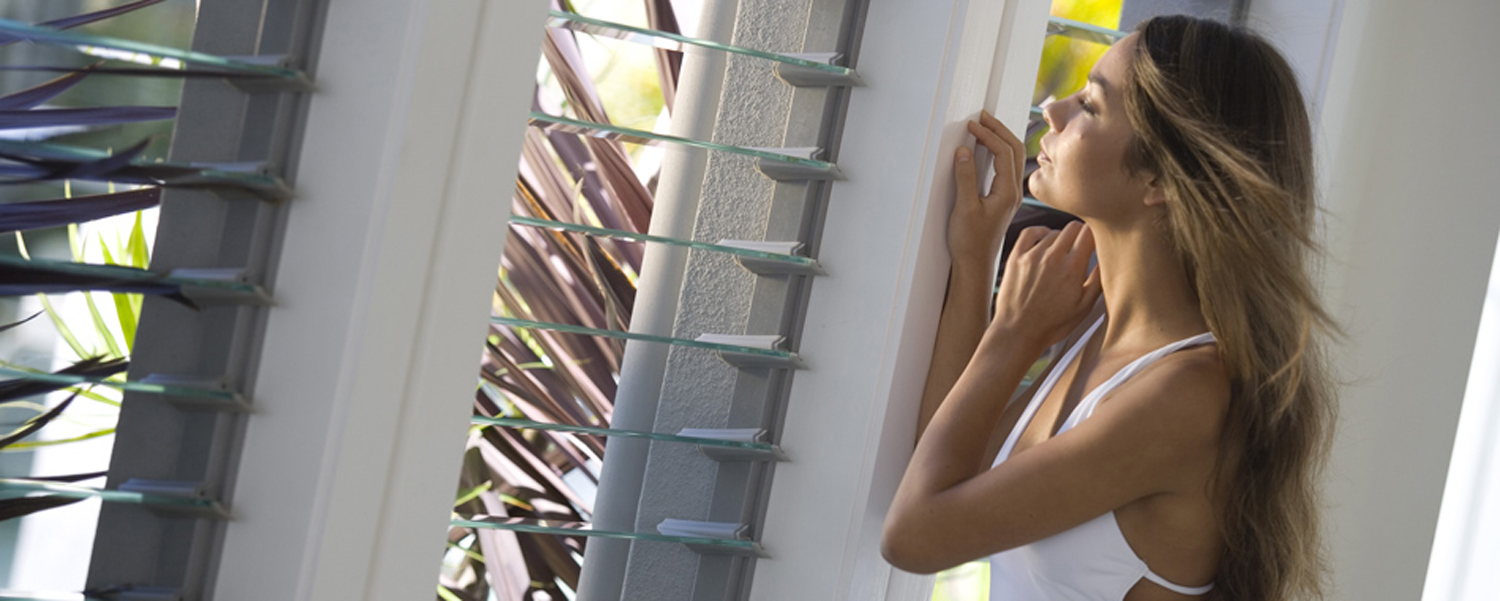This unique property, located on the Mornington Peninsula, Victoria was thoughtfully designed with ageing-in-place and energy efficiency in mind.
The home features an eco-friendly, light-weight brick, complemented by a standing seam cladding angular roof and Rylock windows and doors, powder coated in Colorbond Monument (Matt).

Paul Porjazoski, director of BENT Architecture explains, “Australians are living longer and enjoying health and fitness long into their retirement, so isn’t it time we created homes to support and enable this growing demographic?” This build was designed to apply the Living Housing Australia (LHA) design guidelines to help keep people living in their homes longer, supporting them to age-in-place comfortably.

Whilst the home is situated on a flat, sparse site in suburban Mt Eliza, BENT Architecture sought to create a new home immersed in its garden, connecting the house with the natural environment, much like the owner’s previous residence. The living zone is positioned in the centre of the site to maximise the distance between the boundary fences, surrounding it with greenery for an increased sense of privacy. Large Rylock windows and doors draw the lush surrounds in, thanks to the owner’s prolific planting of indigenous plants.

BENT Architecture orientated the home along an east-west axis to maximise solar heat gain to the northern orientation, where the dark concrete floors provide substantial thermal mass underfoot. The entry features a hinged door frame only option, designed wide enough to accommodate wheelchair access whereby no steps or level changes are experienced from the carport, through to the property’s backyard. The extensive use of double hung windows allows hot air to be expelled and cool sea breezes to be drawn into the rooms, for passive ventilation. The living space features large fixed lite and casement windows that harness cross breezes to direct cool air into the home.

Large fixed lite windows are custom designed with a transom set high above the occupant’s sight lines to allow for large expanses of glass without visual obstruction. French doors provide access to the rear garden which offers a lush oasis. The home features rooftop solar panels, battery storage and a 43,000-litre water tank hidden underground which sustains both the household and garden needs.

Many downsizers fear there won’t be anywhere for children and grandchildren to stay when they visit. BENT Architecture changed the angle of the roof pitch for solar efficiency, with the added bonus of being able to then accommodate an additional bedroom, bathroom and living space tucked upstairs under the roofline of the home.
Connection to the outdoors was imperative to this project build, which was achieved through considered design and harnessing Rylock’s high performance windows and doors to deliver a home that would support the owners for years to come, in exceptional style and comfort.
Designer: BENT Architecture
Builder: Bede Debenham
Photographer: Tatjana Plitt
Awards:
2022 SILVER WINNER _ Melbourne Design Awards – Architecture – Residential
2022 SHORTLISTED _ HOUSES Awards – Sustainability
Rylock products in this project were fabricated by our licensee Rylock Frankston.
For more information
























