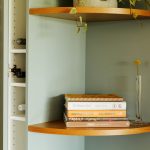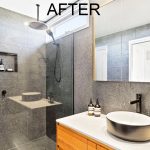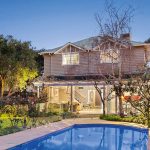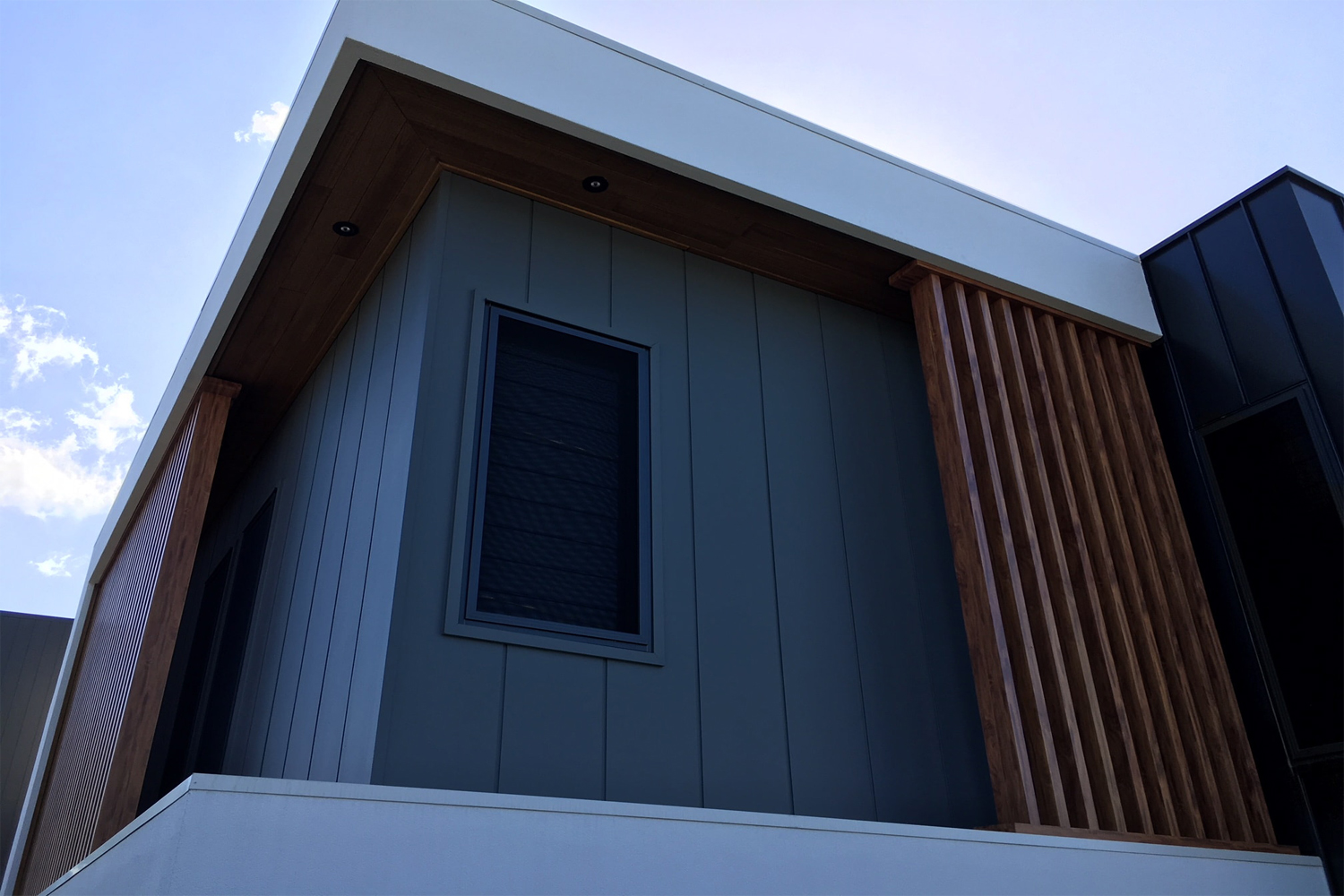10 of the best renovations including this year’s winners
Welcome to this special flipbook where we reveal the Home Design Renovation of the Year!
We were so impressed by the volume and quality of home submissions this year. The judges had a really hard time picking the finalists and winner and we would like to thank everyone who took the time to enter.
As well as the winner, we take a look at the runner-up, people’s choice and recap on the outstanding finalists.
Thank you to all the readers who put in their votes and congratulations to the award winners.
And now the moment you’ve been waiting for: scroll down to check out the Renovation of the Year…
CONGRATULATIONS TO THE HOME DESIGN MAGAZINE RENOVATION OF THE YEAR!
Kangaroo Valley Heritage Cottage
The Brewer family purchased a 100-year-old heritage cottage that was in a very poor state and undertook a major renovation. “We managed to retain the original front of the cottage and were super careful to leave as much as possible of the original features,” says the family. Those beautiful features are the essence of the home.
They let in more natural light and improved ventilation in the bedrooms by adding extra matching period windows — these were msalvaged from the rear addition of the house that was demolished.
A favourite new feature is the French doors that provide access to the wraparound verandah and let natural light into the rooms. The new rear extension makes use of recycled bricks and black-steel windows — these complement the soft heritage beauty without dominating it.
The Brewer family feels the restoration has really done the original home justice, revealing its true beauty. “It has created the perfect place to call home,” says the family.
Builder Djokic Constructions
Interior Decorator and Stylist Cecilia Mazadiego
Landscaping DP Landscaping & Design
Photography Moss+ Co Photography
BEFORE PHOTOGRAPHY
AFTER PHOTOGRAPHY
RUNNER UP
Scissor House
When Alicia and Todd Sowter saw the architect’s 3D design model, they knew it was perfect for them. “The renovations have transformed our cramped ‘ex-govie’ into a perfectly sized, light-filled house, which we can finally call our home,” says Alicia.
“The new entry is welcoming, the kitchen and dining give us confidence in entertaining, the walk-in pantry is spacious, the study nook sees continuous use and laundry is easy. Our youngest enjoys a proper bedroom and the kids (and parents!) benefit greatly from a secluded TV den when guests aren’t around. We love the earthy materials and how the house sits within the established garden.”
Architect Owen David Architecture
Builder RAW Building Industries
Photographer Ben Wrigley
BEFORE PHOTOGRAPHY
AFTER PHOTOGRAPHY
Congratulations to our people’s choice winner! Thank you to all the readers who voted
The Ollasons’ Mt Lofty Extension
When the Ollasons bought the original house, they loved it, but knew there was something missing. It didn’t take long to develop the vision that came to life four years later. “A single garage doesn’t work these days, and with push bikes and camping gear and the like, we needed more room,” say the Ollasons. “As the vision grew, we realised there was an opportunity to create a sanctuary that would serve us well in our upcoming retirement. Space for two cars, plenty of bikes, a second-floor studio for art and some old-school vinyl, a courtyard and weatherproof integrated access into the house tick all the boxes.”
Builder Smith & Sons Renovations & Extensions Toowoomba East
Building Design StruXi Design
Engineering Consultant Baker Rossow Consulting Engineers
BEFORE PHOTOGRAPHY
AFTER PHOTOGRAPHY
FINALISTS 1
Josie and Tony’s Sellicks Beach Kitchen
Josie and Tony loved their original beach house as a “not-so-precious” environment while their kids were growing up. “However, after 15 years, we decided to upgrade the main living space, which included the kitchen,” says Josie. “My goal was to retain a working kitchen’s functionality and add something edgy and unique to the design. I couldn’t be happier with the result and the new kitchen is my favourite space in the house! The room has changed from a standard kitchen into an open-plan entertaining area.”
Kitchen Designer and Cabinet Maker SpaceCraft Joinery
BEFORE PHOTOGRAPHY
AFTER PHOTOGRAPHY
FINALISTS 2
Peter and Jennifer’s Erindale Kitchen
Peter and Jennifer’s kitchen has become a light-filled, open, welcoming space, which has made meal preparation much more enjoyable. “The feature red brick wall complements the polished jarrah floor and the blue/grey of the kitchen cabinetry,” says Peter. “These aesthetics, along with the discreetly placed timber towel rail, have given the kitchen very personal touches. There is extensive storage, which includes well-disguised storage areas. The numerous drawers provide easy access and good visibility of contents. Our kitchen is now a space that our teenagers are keen to share with us and help with the cooking, making
it central to our family life.”
Kitchen Designer Bre Tarca at SpaceCraft Joinery
BEFORE PHOTOGRAPHY
AFTER PHOTOGRAPHY
FINALISTS 3
Hamptons in Kareela
Homeowners Andrew and Fiona have taken a dated 1975 white-brick house and transformed it into a “new” Hamptons-style home. “We live in a small village-style suburb and it has created big interest with all the residents. We have made an unbelievable number of new friends due to people stopping and asking what we are doing and what products we have used. It’s been a life-changing experience,” says Andrew.
Designer/Builder Brett Brosens (friend and carpenter)
BEFORE PHOTOGRAPHY

AFTER PHOTOGRAPHY

FINALISTS 4
Mahon’s Beach Home
After 20 years, three kids, renters and a harsh coastal environment, Daryl and Fiona Mahon’s Torquay beach home was tired and flat. “We love our reno because it has breathed new life and freshness into our home as well as taking it to an all-new level of comfort, practicality and lifestyle,” say Daryl and Fiona. “Today we have a stylish kitchen, dining and upstairs living space where the family can relax together, as well as a beautiful downstairs living area and study where we can escape it all. Plus the bathroom, ensuite and laundry make wet areas fun again.”
Builder Smith & Sons Geelong
Interior Designer Kylie Sargent
BEFORE PHOTOGRAPHY
AFTER PHOTOGRAPHY
FINALISTS 5
Thava Family Home
Rachel saved for two years to transform her ’90s master bathroom in her home in Bentleigh, Melbourne. “The green sets the tone for a relaxed vibe and the brass adds a touch of glamour,” says Rachel. “It’s a great place to have a bath with the ambient lighting in the niche and under the vanity. I am obsessed!”
Designer/Builder Melbourne Bathroom Solutions
BEFORE PHOTOGRAPHY

AFTER PHOTOGRAPHY
FINALISTS 6
A Forever Home
Leon and Rochelle Davies bought a 1970s Italian-style home in its original condition in Lesmurdie, Western Australia. “(This) was a challenge in itself, but with lots of inspiration and hard work, we have converted the interiors into the Hamptons dream home we have always wanted,” say Leon and Rochelle.
It went from face-brick walls and a small, poky kitchen to a light and bright farmhouse/Hamptons-style space. “The kitchen is stunning and features a duck-egg-blue island and white marble benchtops as well as ample space. The scullery and laundry connected to the kitchen makes everyday chores seem so effortless. Making dinner is now a joy,” they enthuse.
Kitchen Designer Dean Kitchens
BEFORE PHOTOGRAPHY
AFTER PHOTOGRAPHY
FINALISTS 7
Richard And Theresa’s Brighton Home
Richard and Theresa wanted a modern and unique extension to their Edwardian home and fell in love with their architect’s design of intersecting curves. “By selecting every finish, fixture, light and piece of furniture ourselves, we created a warm and inviting home that reflects our personalities,” says Richard. “With a background in theatre, we are especially aware of the impact lighting can have on a space. Our windows, including our feature curved-glass window, allow natural light to shine through, and my partner took pride in realising a lighting design that creates different moods across the period and modern rooms in the evening.”
Architect Ilana Kister of Kister Architects. kisterarchitects.com.au
BEFORE PHOTOGRAPHY
AFTER PHOTOGRAPHY

Thank you to all the readers who put in their votes and congratulations to the award winners.
Here’s to the next edition of Home Design Renovation of the Year

















































































































































