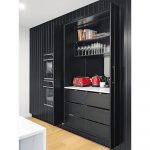With a mini-bar, a hidden door leading to the master bedroom, and a secret pantry with bench space concealed behind retractable doors, there are too many impressive features to mention when looking at this big, beautiful kitchen.
Home to a busy professional couple and their two kids, the kitchen needed to offer practical space where the family could live and entertain in the years ahead.
Unfortunately, the existing floor plan proved challenging thanks to the small and awkward shape of the original kitchen and its position, blocking flow between two living areas. To make the space more fluid and functional, the back wall of the kitchen has been pushed back into an existing hallway that was taking up unnecessary space and blocking natural light.
After altering the floor plan, the new open-plan kitchen is big enough to comfortably accommodate a 3m-long island bench with waterfall edges. Plus, with quick access from the garage, grocery retrieval has never been easier. From location to aesthetics, the once timeless white kitchen was given a modern facelift with black-accent vertical VJ-panelled cabinetry that ties in with the rest of the finishes throughout the renovated property.
A stunning marble-look engineered stone splashback matches the benchtop and offers a refined finish to the material palette. Timber floors add warmth and complement the matching slim and subtle timber shelves on either side of the rangehood.
Catering to the adults is a mini-bar space under the existing staircase, extending the feature cabinetry to the side of the stairs where the vertical VJ feature transitions into black vertical balustrading.
Whether it’s the hidden storage or the highly visible 3m island, everything you see — and all the things you can’t see — make this a truly memorable kitchen design.
For more information

























