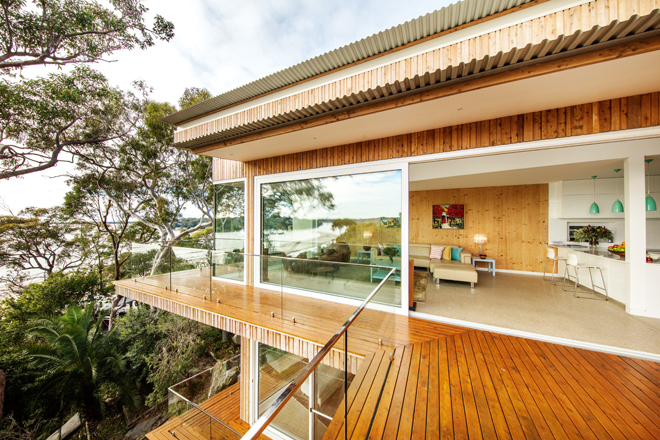In love with the location but not their small 1950s home, the owners had a Hamptons abode built in its place
With two rapidly growing young children running about, it was time for the cramped old red-brick home that sat on this site in Sydney’s Inner West to go and for something much more family friendly, not to mention stylish, to stand in its place. “The clients, a married working couple, grew up in the area and their parents lived locally, so they didn’t want to buy or build a new home in a different location and be away from family and friends,” says Annie Calarco, Interior Designer, Logico Homes. They were brainstorming all possible design layouts and a two storey house seemed like their best bet.

“A home renovation wasn’t on the cards either. The cost to renovate the old 1950s residence would have almost been as much as the cost to build their dream home. Their long must-have list included four bedrooms and three living areas — an upper lounge area, a theatre room and a living room, for example. The easiest and most cost-effective way to achieve what they wanted, and to do it without having to compromise, was by embarking on a knockdown-rebuild.”
A two-storey house was decided upon. This gave the family the additional space they needed and provided the opportunity to capitalise on the Sydney city views from the top floor. A new pool was a must, so it became an integral component of the home design. As for the style of the home, the couple were fans of Hamptons architecture and decor. “This can be seen in the Hamptons-inspired facade and the interior design with its feature moulded wall panelling in both the ground and first floor corridors, the staircase with timber treads, painted risers and timber handrail, and the timber laminated flooring,” says Annie.
“The kitchen also exudes modern Hamptons charm with its Shaker-style cabinetry, island bench with classical detailing and marble-look top, and feature pendant lights. The same style was carried through to the cabinetry in the butler’s pantry and the finishes in the bathroom vanities.
“To make cooking for family or guests a breeze, the clients were provided with a 900mm Italian-made gas cooktop with electric oven, a microwave, rangehood and dishwasher, all standard inclusions with Logico Homes. We also installed a home security system to keep the family safe and sound in their beautiful new home.”
“The couple absolutely love their new home,” says Annie. “They have referred other people to us who are now building with us; we also acquired three new clients who lived locally and saw the build taking place while either walking the dog or driving past.”
Logico Homes, which is owned by Joe Calarco, is a medium-sized, family-run, award-winning company based in Sydney’s South West. One son Peter (a chartered accountant) runs the administration/accounts; the other son, Benito (with a degree in construction management) works in the estimating department. His daughter-in-law Annie (with a degree in interior architecture) runs the interior design side and his daughter, Teresa (who has a law degree) helps with contracts and other compliance matters.
Being a smaller, family-owned building company enables Logico Homes, a specialist in knockdown-rebuilds and turnkey homes, to provide a highly personalised service to ensure every home it build is someone’s dream home.
For more information








