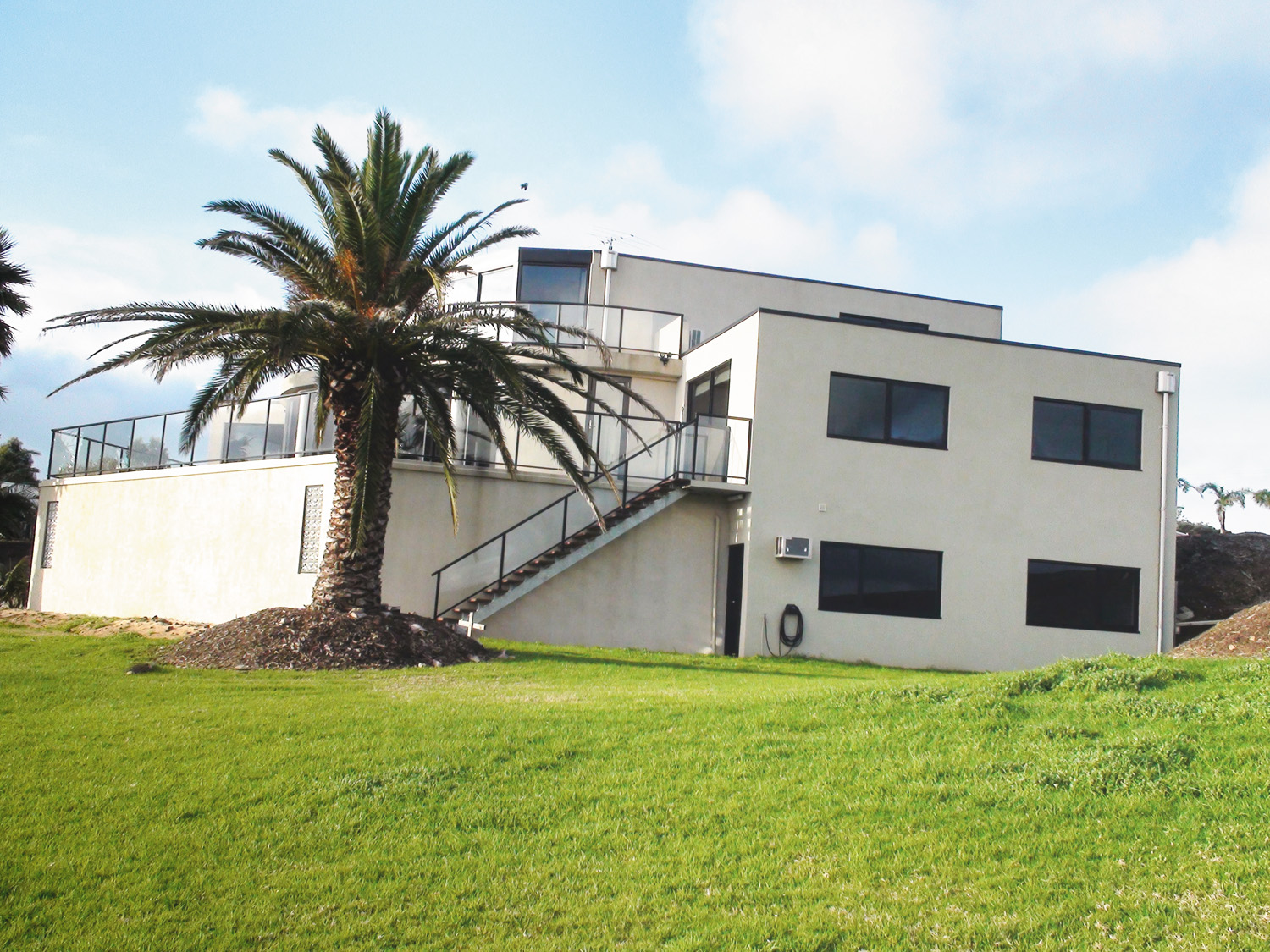Combining modern and classic design elements, this custom-built home offers the best of both worlds
One of the benefits of working with a custom builder is that you get the exact house you want, and there’s no such rule if one chooses to incorporate modern and classic designs into one home. Having bought land in Bella Vista, in Sydney’s North West, the owners set about finding a company they could trust to design and build a home that would meet their very particular needs.
One of the first steps they took was to visit Young Homes’ display home, The Platinum. They were impressed by the design, which is decidedly modern, the attention to detail and the high level of finish. Although they loved the home’s contemporary interior, they envisaged a classic exterior for their own home, which for Young Homes was not a problem. In fact, it was an opportunity to help the family get their dream design and experience the best of both worlds.

Using The Platinum as a starting point, the design process began. The initial discussion revolved around the size of home the family wanted, after which they sat down with the designer to discuss in great detail what they needed from the inside of the home as well as the outdoor spaces. Armed with this information and having assessed the site, Young Homes designed an abode to meet the owners’ precise vision — namely, a home with a modern interior that boasts a few classic touches and an exterior facade that is of traditional classic style.
The individually tailored floor plan provides for four bedrooms on the first floor and a guest bedroom on the ground floor. Making for a more comfortable experience when people come to stay, the guest bedroom is next to a powder room, enabling it to function like an ensuite.
As the family likes nothing more than to entertain, there is a generous alfresco with an outdoor kitchen. This supplements the large indoor kitchen that is beautifully designed and equipped with premium-quality Miele appliances. An entertainer’s dream, the kitchen has two integrated fridge freezers, one with an ice maker.

Great care was taken with the selection of materials. Of special note is the first-floor solid spotted gum timber flooring and the spotted gum staircase with matching balustrade capping which links the levels. The texture of wood is carried through to the ground level, where the flooring is a mix of solid timber and large tiles.
The rooms at the front of the residence are wonderfully light and airy, which is due to the ingenious way the Young Homes’ designer dealt with the slope of the site. The block falls from the rear to the street so the ground floor was designed to follow the land, which meant having 2750mm ceilings at the rear and 3260mm high ceilings in the front section of the home.
Thanks to Young Homes’ expert guidance, the happy homeowners have a breathtaking family abode that makes optimum use of the site and offers them just the right blend of modern and classic styling.
For more information










