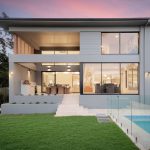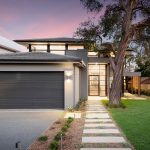Carefully positioned voids and large windows ensure a light interior and expansive views of the surrounding trees
Framed by established trees and designed to sit contentedly in its leafy surrounds on Sydney’s Lower North Shore, this home provides a family of four with every creature-comfort, a tranquil outlook and a genuine sense of place.
“The site was heavily treed therefore the design had to work with the environment without compromising the overall amenity,” explains Alex McDonald, Director of Construction, Chateau Architects + Builders. “The house layout is subservient to the terrain and natural features, an approach that has resulted in a harmonious outcome where the home is nestled well within the natural setting. “Access to the home is via a front courtyard, past the mature turpentine tree,” he continues. “The porch and entry canopy was substantially raised in height to balance the front offset of the entrance.

“There are two main living areas at ground level. The spacious front living room benefits from the northern aspect and winter solar gain; this space is visually connected to the double-height family room via an internal window and a double-sided fireplace. The south-facing family room is ideal for the summer months. This double-height space is continued outside with the void over the covered outdoor entertaining area, bringing light in and providing an enhanced view of the rear garden, the majestic trees and beyond.
This sophisticated five-bedroom home, which includes a guest suite for visitors, features fine interior selections and finishes. These were selected with the clients’ input and well-coordinated by the interior designer. “Interiors are soft and a mainly white palette is used to enhance the light and airy feel of contemporary living. Warmth is introduced with timber flooring, timber veneer in bedroom and bathroom joinery, and the use of natural stone in the kitchen, scullery and bathrooms,” says Alex.
“The exterior design is a contemporary rendition of a forest retreat — the architecture is derived from nature and its leafy surrounds. Timber-look aluminium privacy screens, framed between well detailed steel and timber structures protect the external void area and the front west-facing verandah. In addition to privacy, the screens offer sun protection and are integral parts of the design. To reduce glare from sunlight, low-e glass, set into semi-commercial AWS windows has been used throughout the house.”

For more than 50 years, Chateau Architect + Builders has been creating bespoke individual homes, seamlessly integrating the architectural design, approvals and construction phases. “There are numerous benefits in having one company overseeing all stages — the ease of having one point of contact, time and cost savings and the certainty of a fixed price sum submitted to you once the design stage is completed,” points out Alex.
“At Chateau, we believe an original home solution is the key to protecting the investment value of every property. Every design represents a complete property solution, a whole-of-site concept incorporating the design of your home, landscaping and pool to optimise the potential of your most valuable asset. Each uniquely created and superbly built home is designed to suit your site, your lifestyle and your budget.”
For more information

















