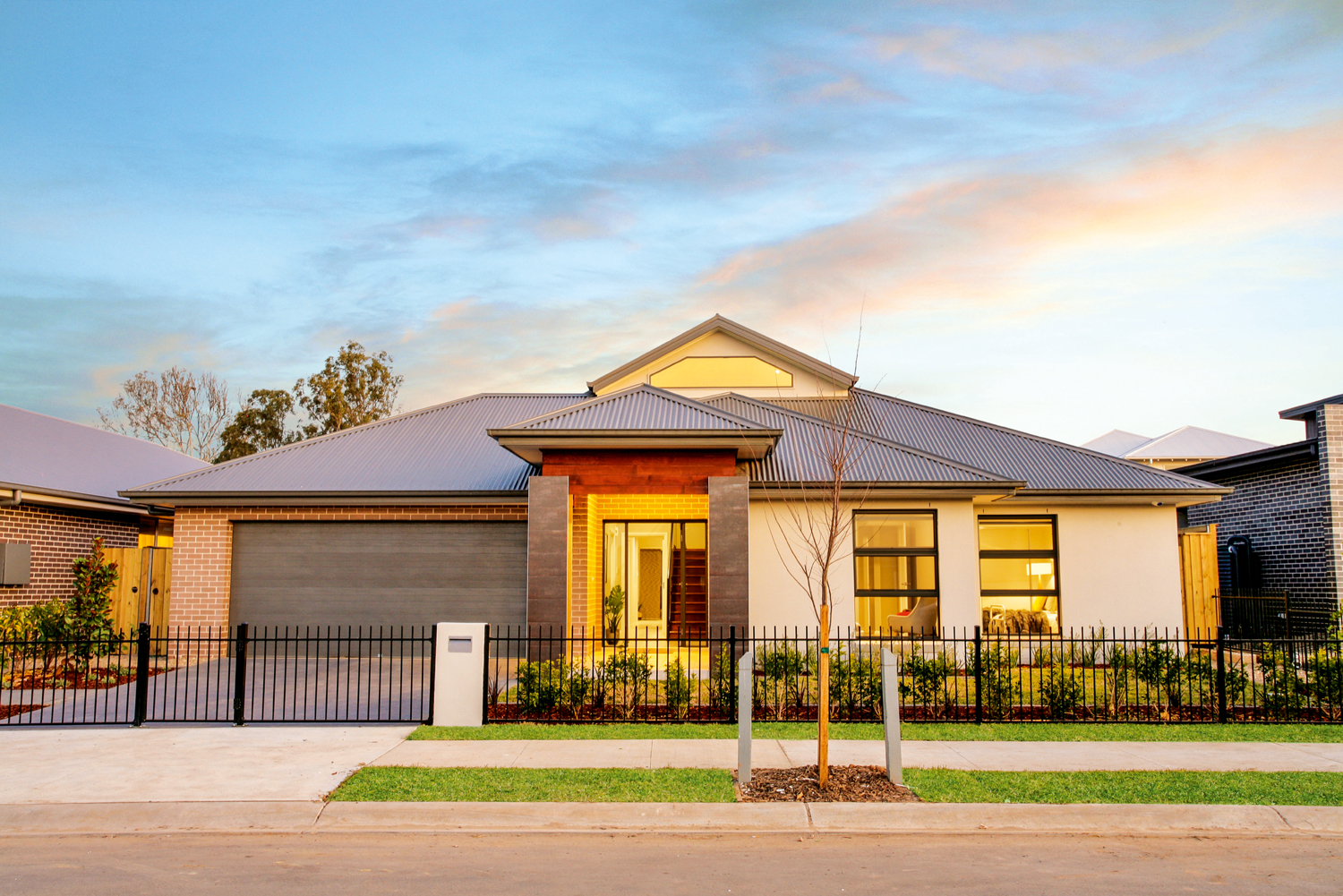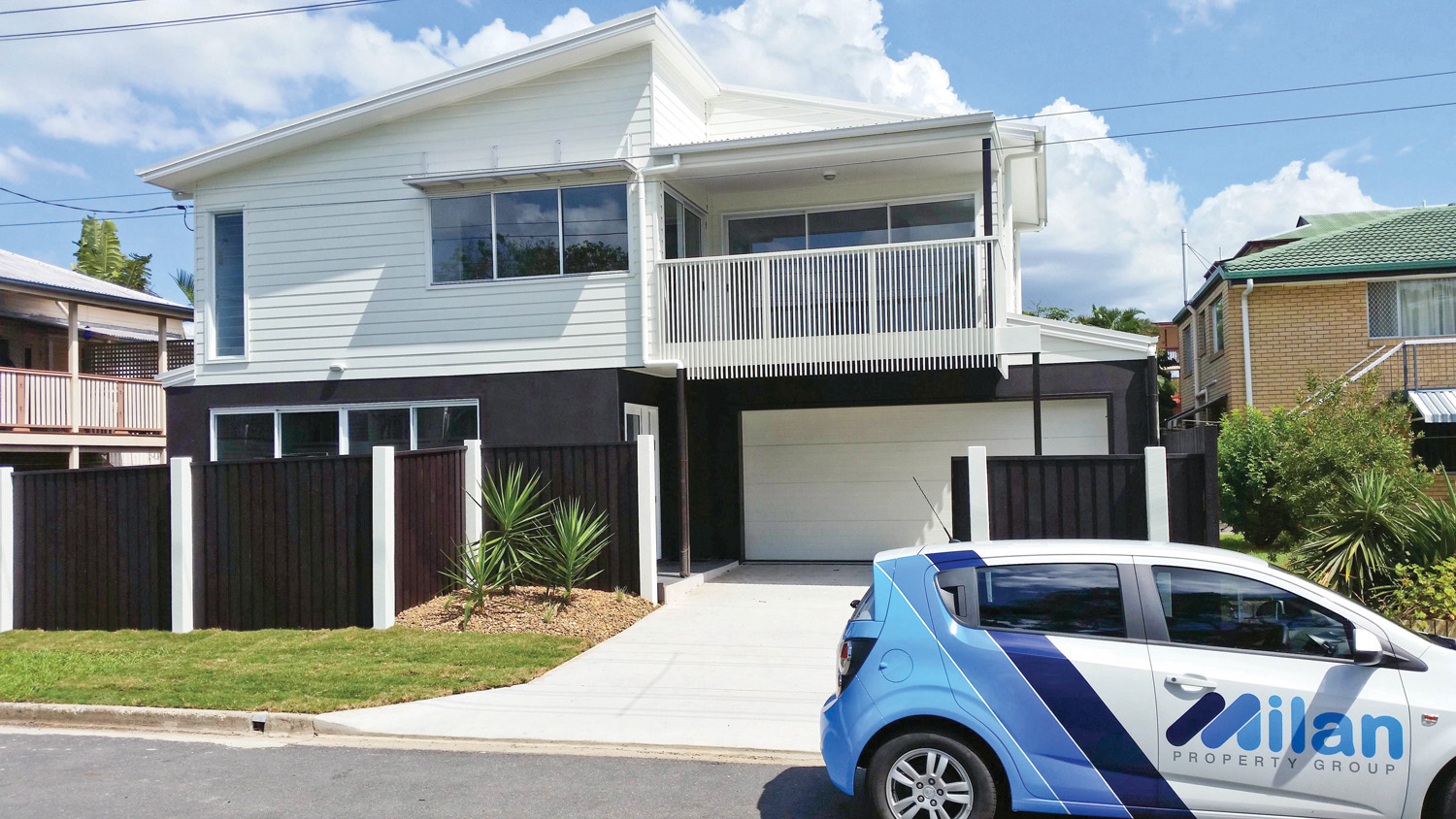Offering the space and flexibility modern families want, this home is the perfect choice for a lifestyle upgrade
There are many reasons why a home rebuild project can be the ideal solution for families seeking a lifestyle upgrade. “Renovating while living in the home can be a costly, disruptive, and lengthy process, especially if the home is of an age where asbestos or lead may be present,” says Daniel Logue, General Manager, Fairmont Homes NSW.

“You could move and buy a new home but many families steer away from this option due to the stress of inspections, negotiations, rising house prices, and the likelihood of ending up with a home that you have had to compromise on. A knockdown-rebuild offers a new beginning; an opportunity to design your dream family home without compromising on anything at all!”
The Bellevue 36, now on display at HomeWorld Marsden Park in Sydney’s North West, was designed to give families everything they desire, including space and flexibility. “We looked at what clients commonly asked for in their dream home and the Bellevue 36 is the result. Available with a range of inclusions and upgrades, the home offers the ultimate lifestyle but without the price tag,” says Daniel.
Entry to the home is through a beautiful 1200mm-wide timber door featuring intricate detailing — this sets the standard for the interior. With a separate media room to the front of the home, the rest of the ground floor boasts an expansive open-plan design with soaring 2.7m-high ceilings.
“The floor plan allows for easy entertaining with all areas visible and accessible from the galley kitchen, complete with a hidden butler’s pantry, situated at the heart of the home. You can watch your kids playing in the yard while cooking up a storm,” says Daniel. “And with guest quarters at the rear of the ground floor, they have access to their own bedroom, bathroom and laundry, ensuring privacy for all.
“The sweeping staircase is the masterpiece of this home and an artwork in its own right. This statement staircase ushers you up the spacious first floor where you will find three additional bedrooms and the parents’ grand suite. This has its own retreat, walk-in robe and ensuite. We wanted the master suite to feel like an oasis — a private, peaceful place in which to decompress after a long day.”
The interior design of the home, along with the carefully curated mix of fittings and finishes, really brings this beautiful build to life. This can be seen in the Phoenix tapware and accessories, the Caesarstone benchtop in the kitchen and the decision to forgo a bulkhead in the kitchen and, instead, extend the cupboards to create additional storage space.
“All our designs can be modified to suit all blocks and locations,” adds Daniel. “Our team of highly experienced Building and Design Consultants can offer customised solutions whether it’s a single- or double-storey home, a split-level design or a duplex. We take pride in our customer-oriented approach, eye for fine detail and excellent workmanship — an approach that enables us to create homes ideally suited to the modern family lifestyle.”
For more information









