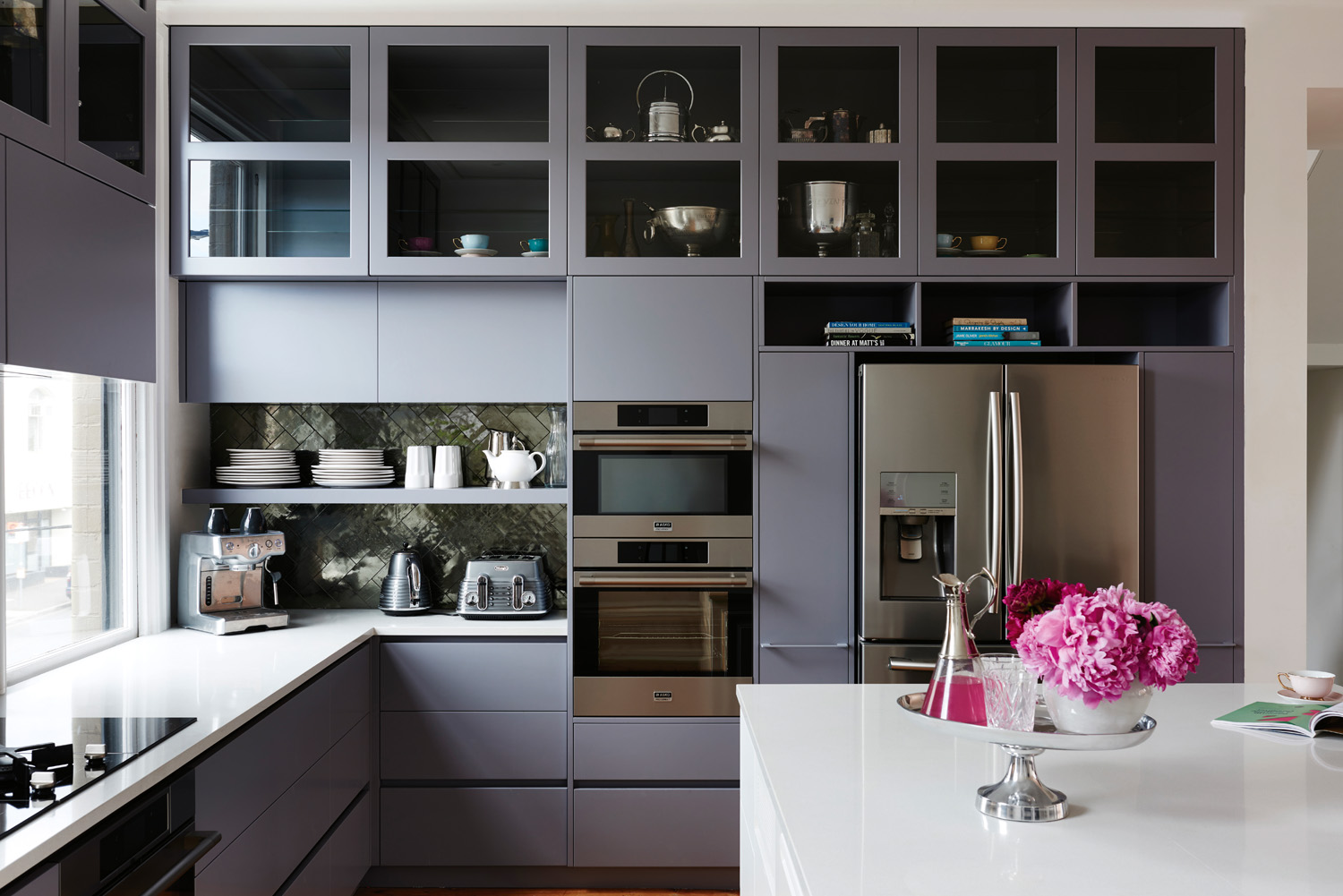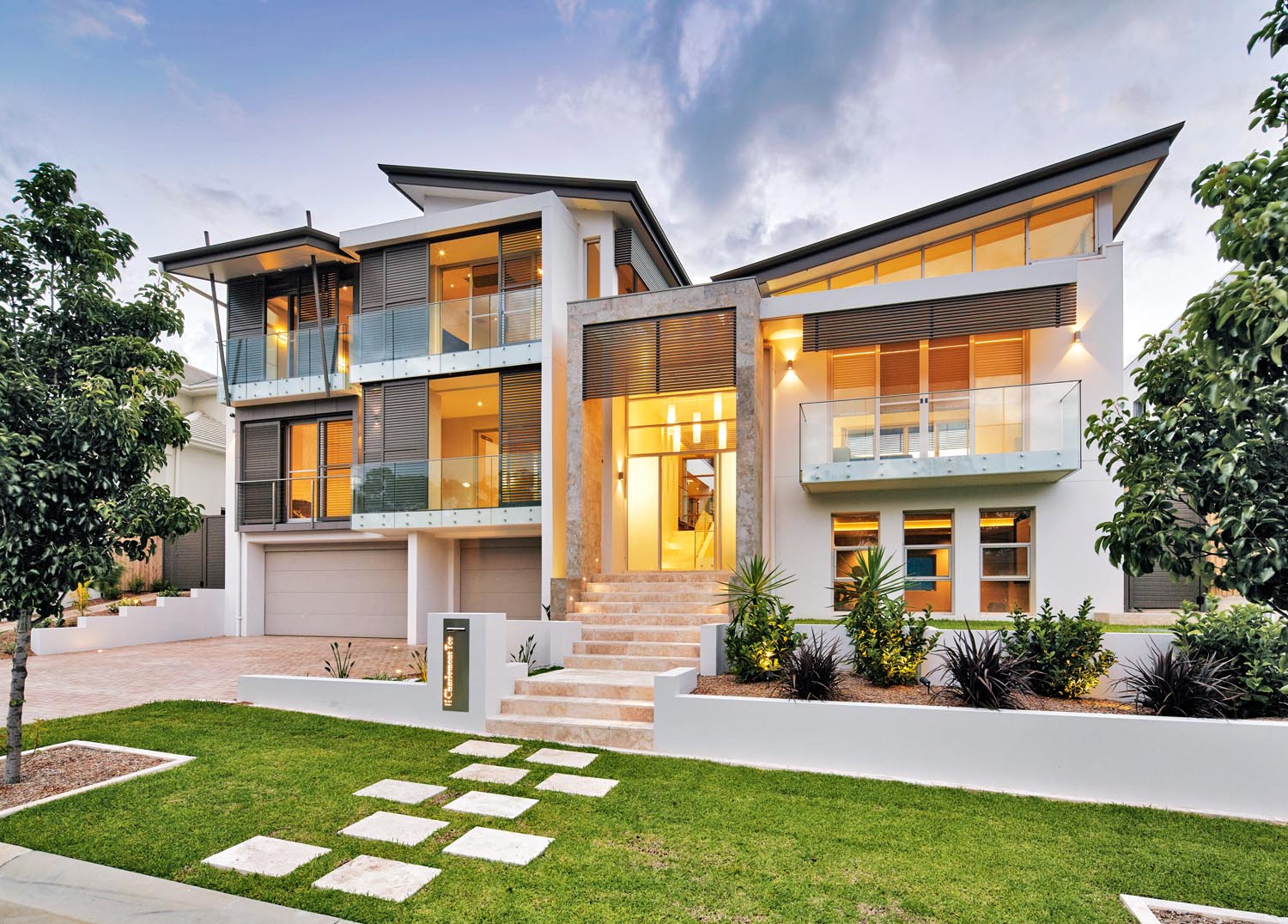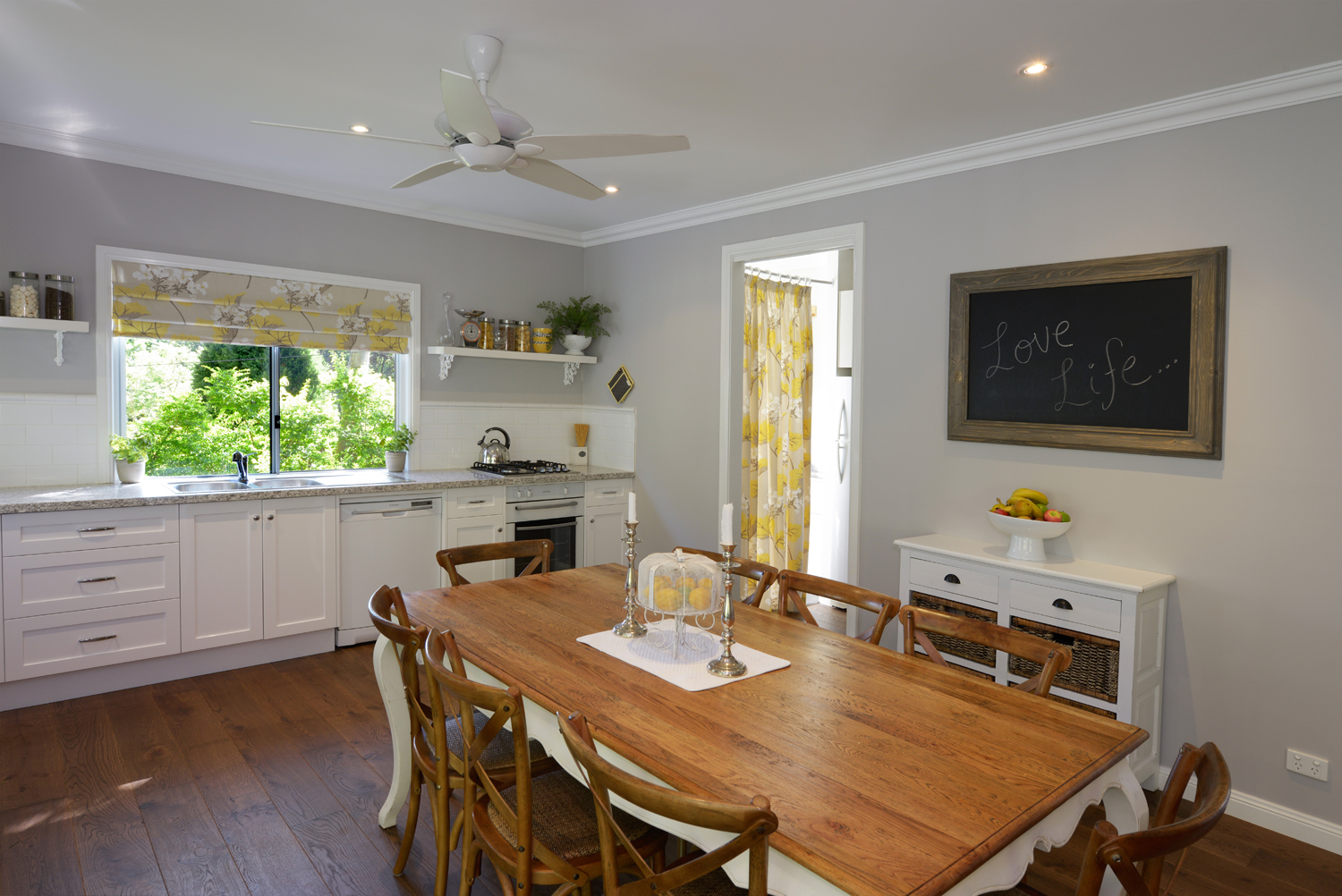An abode designed to give larger and growing families the kind of lifestyle they only imagined was possible
The Grandworth Dynasty 43 is Allcastle Homes’ finest example of luxury living on a grand scale. Designed to impress even the largest family, this stunning home offers one breathtaking feature after another.
“It’s a case of where to start,” says Steven Parissis, Sales Manager, Allcastle Homes. “The vast family/meals area overlooking a large alfresco is an entertainer’s delight, while the beautifully appointed kitchen and separate butler’s pantry is the perfect setup for the fussiest cook. And with so many floor plan options, the Grandworth Dynasty 43 is masterfully crafted to cater for every family’s unique lifestyle.”

One size fits all
This is a home that suits larger families and those that embrace multigenerational living. It’s just as well suited to families that want additional flexible spaces, such as an office, and extra storage areas as those that need to provide a family member with privacy — for this, bedroom six has a porch and a separate entry to the home.
“The brief for this spectacular home was to celebrate all aspects of modern contemporary family living, with open- plan spaces big enough for everyone to relish family get-togethers and up to seven or even eight spacious bedrooms for privacy and relaxation. There are also expansive entertaining areas located both upstairs and downstairs,” says Steven.
“Perfect for entertaining, the home has a large open-plan kitchen which flows to an alfresco and a bar area with a wine fridge. The kitchen is the heart of the home and boasts a bold, contemporary palette of crisp white surfaces and dark wood cabinetry, bringing a sense a dramatic designer chic to the space and making a powerful impact. The striking monochromatic styling also serves to effortlessly delineate the zoned areas in the kitchen while drawing the eye to the servery window, which offers a panoramic view of the outdoors.”
A clever and customisable design for growing families, the Grandworth Dynasty 43 offers plenty of options to tailor it to exactly what you need, now and into the future. “The large upper living area can be converted to two extra bedrooms, for example,” says Steven. “You also have the option of a downstairs self-contained two-bedroom unit, a bedroom and sitting room, or a study and media room, which is the option on display. Another option is to add a three-piece ensuite to bedrooms two and three.”
A Broad choice of facades
The display home features the optional Champagne facade in lieu of the standard Edge facade. The Champagne comprises a mix of designer bricks, timber and render along with natural matt aluminium window frames, giving it strong street appeal.
“Helping Australian families experience the dream of luxury living beyond what they imagined possible, has been our mission for nearly 30 years,” says Steven. “Our masterfully built, high quality homes offer a level of affordable luxury that is unrivalled in the industry. With customisation options that cater to every conceivable lifestyle, you can truly make it home with Allcastle Homes.”
For more information,









