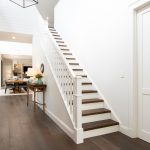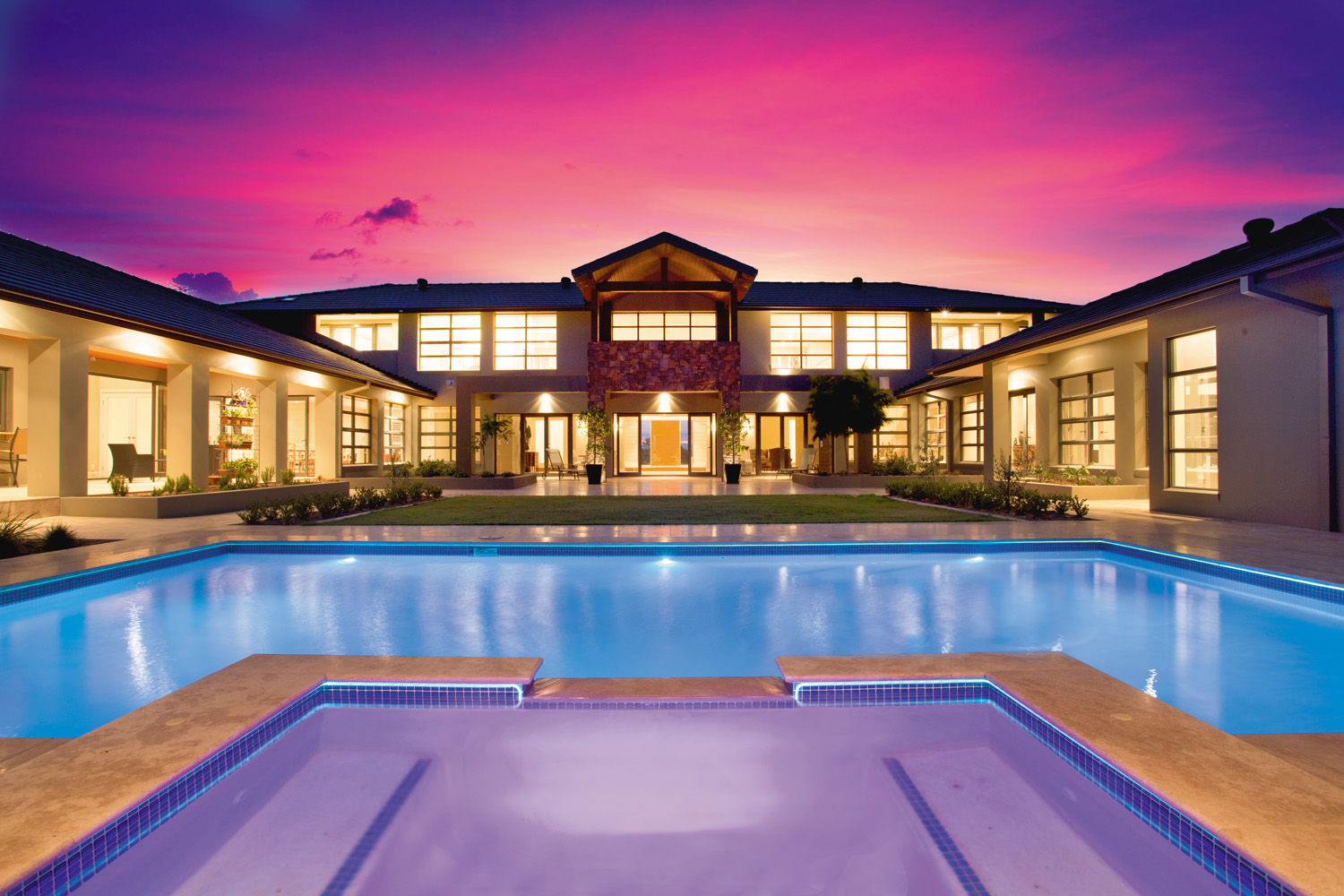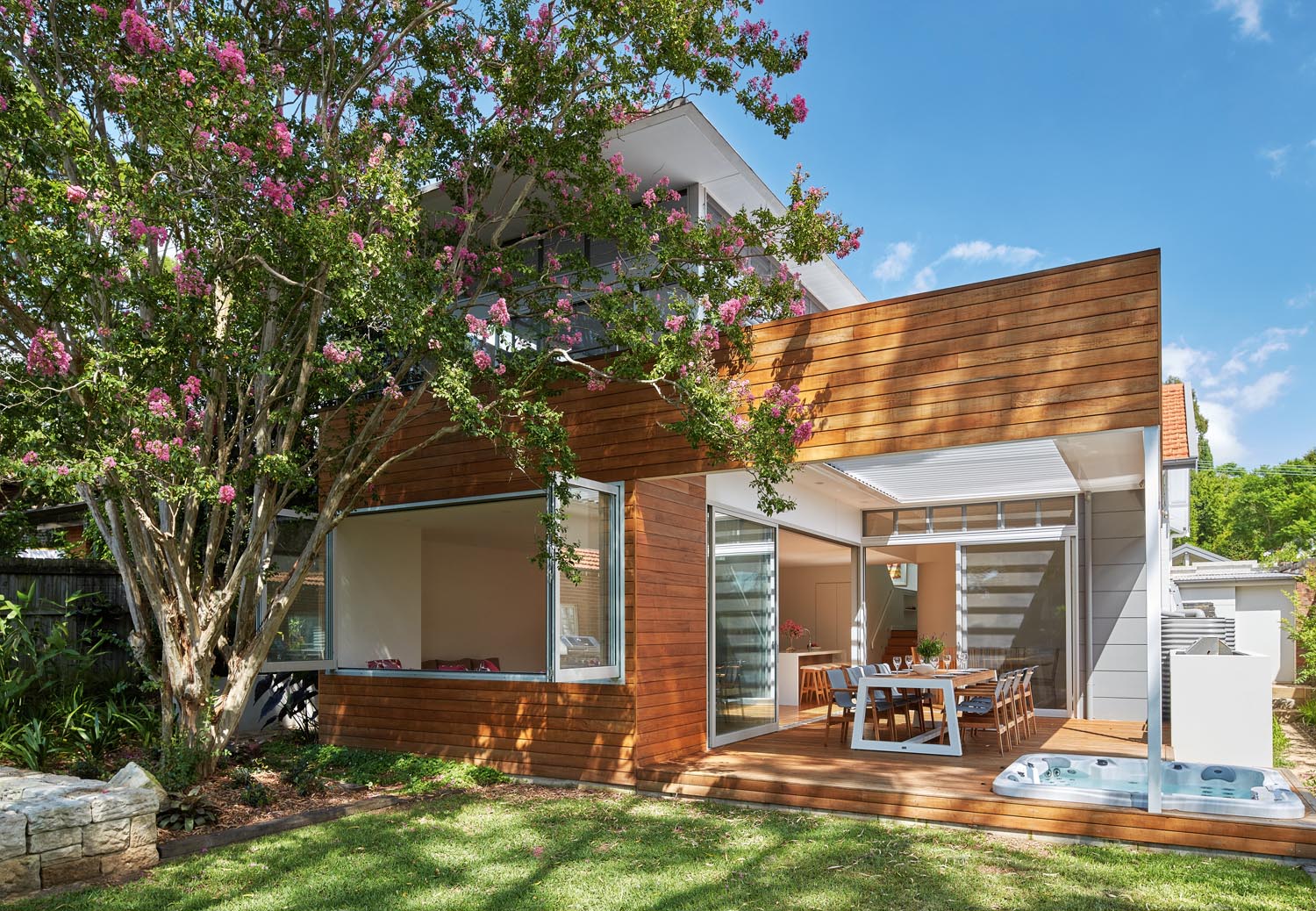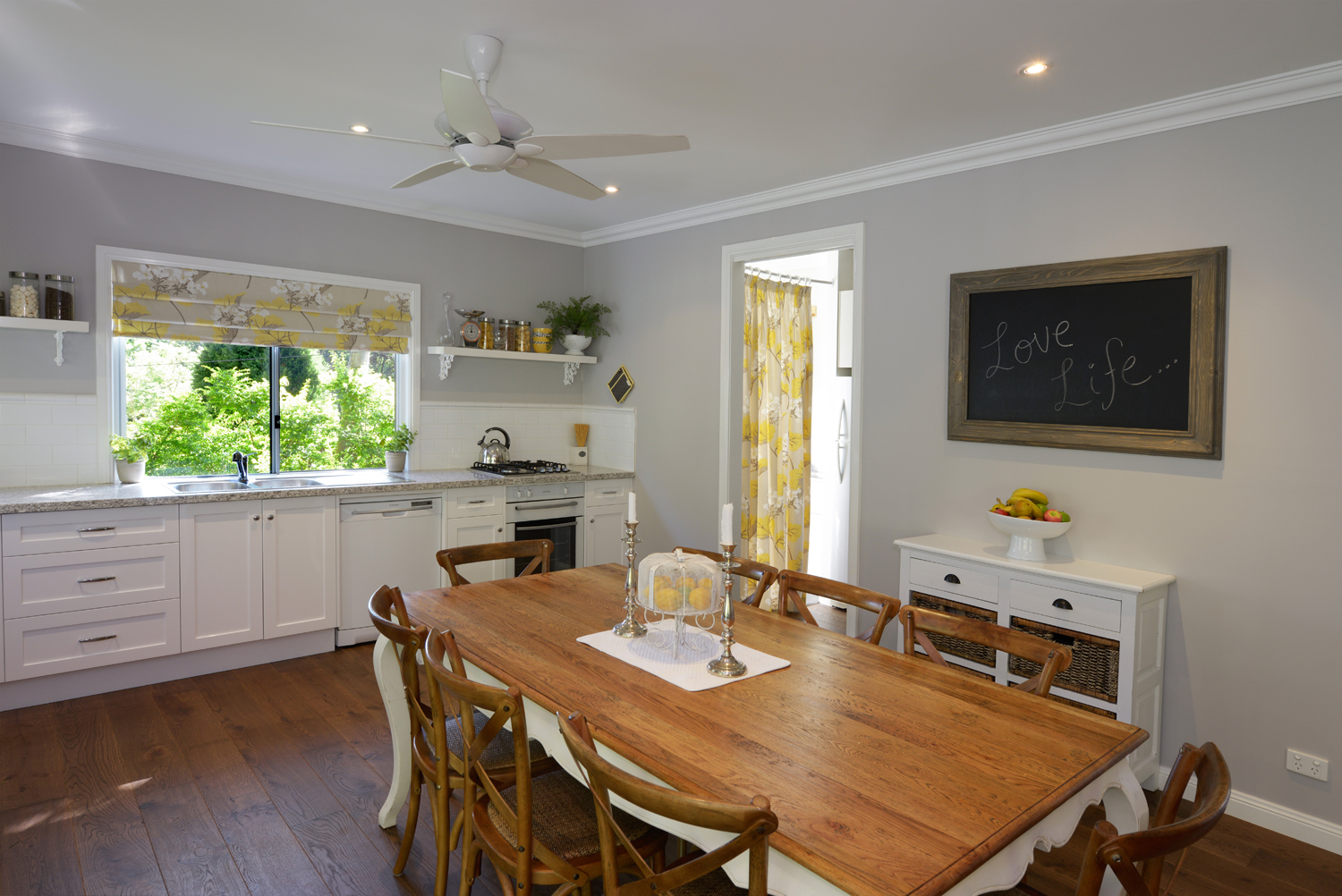Nestled in a quiet cul-de-sac in the bustling suburb of Kalinga we met with Darren & Samantha to explore the potential of their block.
With the demolition of an existing rundown Queenslander on their perfect block, Darren and Sam’s new home journey had begun. The key to any successful build is the amalgamation of creativity and building knowledge in creating a truly memorable home that exceeds our Client’s expectations. With the assembly of a great Project Team; Big House, Little House residential building designers and interior designers Porch Light Interiors; McLachlan Homes were entrusted to put all the moving pieces together for a “Forever Home”.
Upon first impression, the oar-inspiring design and the high level of detail invoke the senses. Set upon the crisp colour pallet of Taubman’s double white pointer, contrasted with Ironstone roofing, this Hampton’s inspired design allows it is intricate features to shine; bright white feature batten frieze, James Hardie Linea Cladding, feature shingles to a bay window, Heritage Garage Door. Beautifully set against Bluestone London Cobble stamped driveway, white fencing with mirrored frieze detail, Boral Ledgestone columns and letterbox detail.
Leading up to the Portico you are greeted with the impressive 3050 ceiling height, the expansive entry invites you within. Experience the grandeur with French Oak flooring underfoot and the exceptional contrast of black and white, paired with rich timber tones, Linea Clad feature wall and an impressive staircase. By exploring the ground floor plan you are given the sense of the careful planning and detail involved in this project. A grand home office has been set at the front of the home with built-in cabinetry with the ability to also function as a 5th bedroom. A sumptuous rumpus is breath-taking, the stunning custom cabinetry TV unit is a showstopper, intelligently paired with 720 double internal doors with glass inserts mirroring the generous glass stacking doors.
Moving onto enticing you down the light-filled hallway is the double-height void perched over the dining room. The use of Linea Cladding to a small portion of the second story echoes the entrance and continues the well-thought-out theme within. Intelligent use of the black and white colour scheme is also evident in window and door selection, this offers the right amount of drama and frames certain views perfectly. The open living and kitchen areas are inviting and well-imagined with exceptional continuity in every careful selection. The grand kitchen is that from magazines, the built-in bulkhead offers a cosier space in contrast to the double-height void adjacent. Bespoke cabinetry two tones in colour are well complemented with the Cararra Marble 40mm Ceasarstone tops and nested about pendant lighting. An impressive pantry offers ample storage solutions with an additional sink and fridge space.
The lounge is generous in size with a cosy Ledgerstone gas fireplace offering the perfect setting for relaxation, all while enjoying the perfect poolside views. The external design has been maximised with the travertine pavers wrapping around from the front portico to the patio and pool surrounds. The more than generous outdoor space offers an outdoor kitchen and room for both lounging and dining while overlooking the stunning pool. Custom in design the pool seems to float off the hillside with a glass edge maximizing the view and grandeur.
Guest accommodation is not an issue with this grand design, the guest bathroom is fully equipped for maximum comfort with a large WIR, ensuite and private entrance out onto the patio. Storage is in abundance with a large storage provision with epoxy flooring to the rear of the home, while an additional storage provision within the Double Car Garage. Additional features also include Mud Room and study nook adjacent to large Laundry and an impressive powder room including ceiling height tiling, stone tops and vanity. Additional car provision has been allowed for with a 3600-ceiling height to the large carport.
Leading up the close tread staircase the second-floor houses a further 3 bedrooms, all with a generous layout. The master suite has been designed as a retreat perched at the back of the design maximising the view on offer from the built-in bench seating. An enviable ensuite offers floor to ceiling tiling in Sintafe and Mediterranean subway tiling with a herringbone pattern near the bath, the selection of cabinetry, fixtures and fittings complete the sense of elegance and grandeur. Bedroom 2 sits adjacent to the sitting room, offering another private space to unwind also mirroring the custom cabinetry throughout. A separate powder room with dual vanity sits adjacent to the main bathroom which also houses a stunning selection of full tiling and fixtures.
With simply too many stunning selections and design elements to list, the project is a memorable, classic design that we have been most fortunate to facilitate in achieving Darren and Samantha’s dream. This stunning home has already enjoyed great success on social media and publications alike serving as design inspiration to all
For more information




























