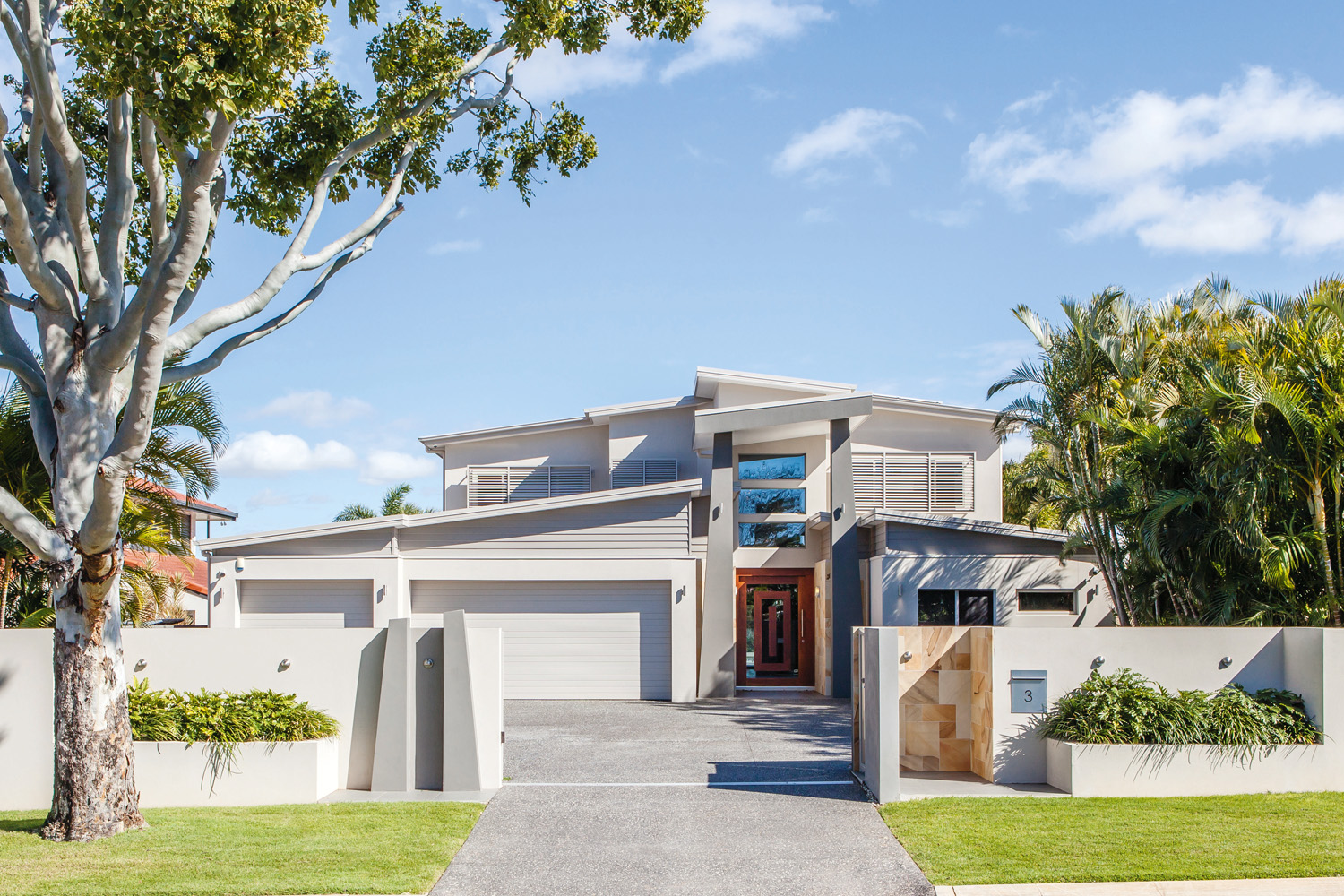Of stacked-block design, this home is a modern masterpiece.
Aunique blend of 1960s architecture and modern industrial design has given rise to a contemporary family home with clean lines, a monotone colour palette, award-winning polished concrete floors, warm timber accents and a breezeblock feature wall that gives privacy from the street.
The home, which was designed by Salt Construction Co. in partnership with building designer Peter McPhee, features bold, simple lines so it was imperative that the execution of every finish and detail be of the highest standard.

This simple three-stacked block design was devised to allow the family to make the most of the Queensland weather. This manifests itself in a myriad of ways: the garden views from each living room, ease of movement between indoor and outdoor living spaces, and a super-sized daybed window overlooking the swimming pool.
Between the living and kitchen area a dropped ceiling covered with James Hardie’s Stria exterior cladding gives the illusion of two intersecting boxes. While this achieved a simple yet stunning visual effect it was a significant construction challenge requiring extra battening for the unorthodox direction of the cladding. It was also a heavy product for a ceiling installation; however, the Salt Construction Co. team was delighted with the result and consider it pivotal to the ‘stacked box’ concept.

Offering the ultimate in flexible family living, the versatile floor plan comprises five double bedrooms, a master ensuite, main bathroom, powder room, three separate living areas, a family study area and a custom-built cinema. The hub of the home is a designer kitchen with a generous butler’s pantry and wraparound breakfast bar for casual family dining. There is also a generous outdoor area with a pool, spa, cabana and custom-built kitchen plus a one-bedroom studio that can be used as a granny flat or home office.
In designing the home, it was imperative that the spaces feel intimate and comfortable whether accommodating the family of five or larger numbers. Emphasis was also placed on having abundant built-in storage and custom cabinetry. This includes a purpose-built ‘drop zone’ for personal belongings, a mobile charging station and gift wrapping storage. Moreover, there is a mud room. This is a transition space between the garage and main living area and it includes specific zones for each family member.

Positioning the required four-car garage at right angles to the street frontage prevented it from becoming a dominant feature, provided access from both sides and created space for a separate built-in garden shed with roller door.
Equal consideration was given to the ongoing running costs and energy efficiency of the home. During construction, a 16,500L underground water tank (which all storm water pipes run to and where the irrigation, toilets, external taps and laundry are all serviced from), a 25kW solar system, and energy-efficient lighting were installed to reduce water and energy bills. There is also a 300L Evacuated Tube Hot Water System which provides the best solar gain on the market. The breezeblock wall (which provides a thermal break from the western sun) and the installation of louvre windows, window hoods and high-density insulation to walls, ceilings and floor cavities (minimum 2.7–3.5 R value and a 60mm anti-con blanket to the underside of the roof), help to control the temperature within the home and reduce the use of air-conditioning.

With an eye to futureproofing the home, it is wired for complete automation, encompassing all entertainment systems, exterior lighting and the security system. The security system includes an alarm and high-definition cameras backed up to the home hub.
Thoughtful planning and quality construction of this home is well suited to a relaxed family lifestyle, whether in day-to-day living or entertaining.












