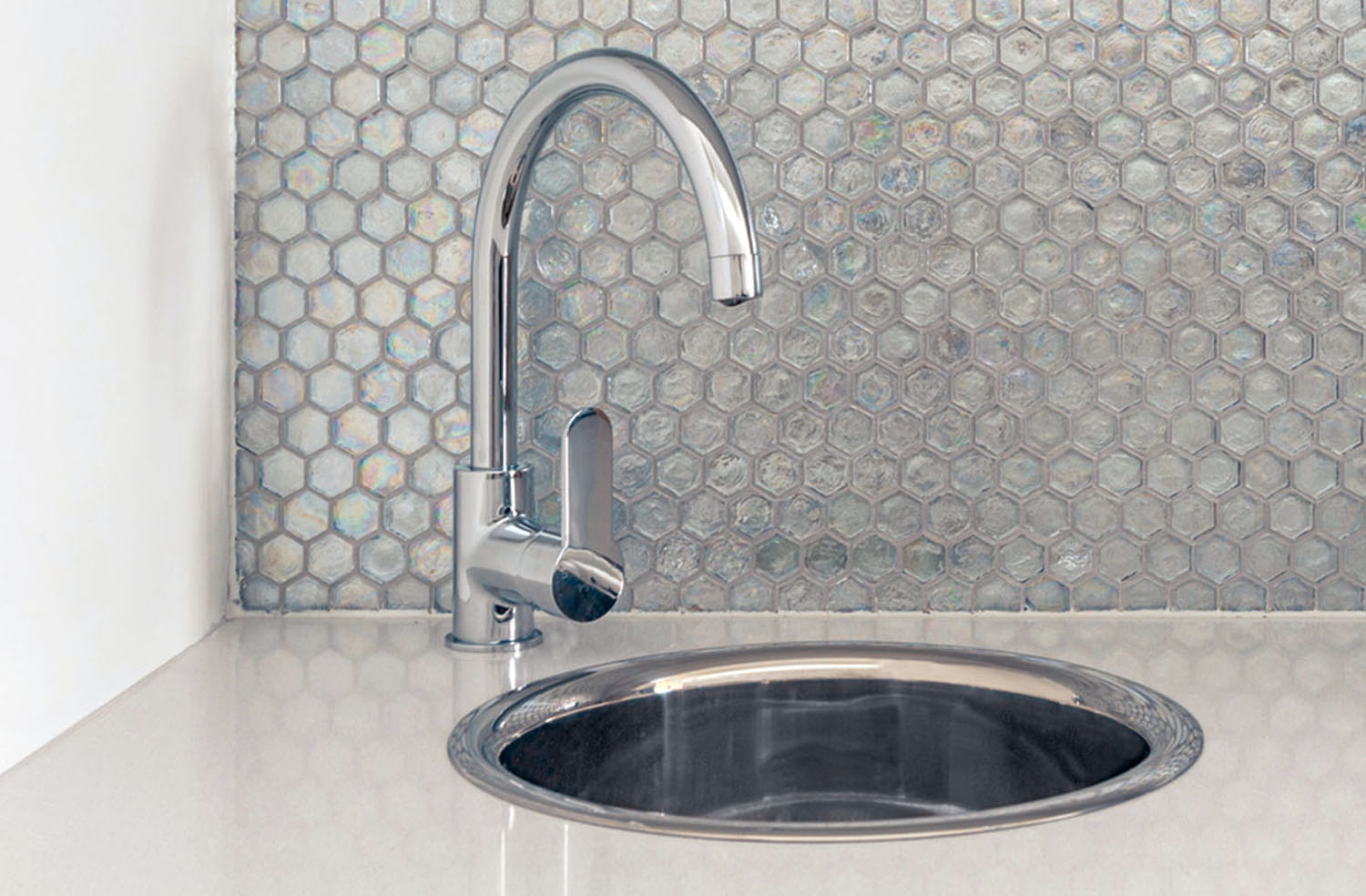Attention to detail is evident in every corner of this space. Created as part of a larger renovation, the team at Kitchens by Peter Gill have completely revamped this kitchen by ensuring every design element works harmoniously with the next for a pleasant kitchen experience.
Opening the space was a priority for the client. To achieve this, they removed the original built-in cupboards. From there, tall cabinets and a stylish bar area were added with the benchtop for a truly open-space feel.
In addition to those changes, this renovation was designed to have separate zones that include a cooking, preparation and washing area for ergonomic ease and reduced traffic.
There are several outstanding features in this space: First is the enormous island benchtop that is both elegant and practical. Whether you’re preparing a feast for guests or need extra space for dining, this benchtop has you covered. The use of Empira White Caesarstone perfectly captures the depth and beauty of marble design. Combined with stone mitred all around and the waterfall end on the sink, this savvy design trifecta enhances the overall sophisticated feel of the kitchen.
The second feature that sings out is the mesmerising bar on the side of the kitchen, providing extra convenience for the homeowners, especially when they need to entertain at a moment’s notice. Having all of this in a central location makes for easy access, reducing the amount of overall traffic in the kitchen. Just a few steps and you’ve got what you need!

The colour palette also deserves special mention. The combination of light cabinets and the benchtop finished with dark handles, along with the stools and appliances, all create a wonderful contrast in the space.
Meanwhile, the pendant lights balance everything to create a calm, relaxing and welcoming environment. But the clever lighting doesn’t actually end there. The design team at Kitchens by Peter Gill added LED strip lights on the overhead cabinets, subtly placed on the underside to create a gentle glowing effect while functioning as a guiding light, which is especially helpful during the night. Along with the beautiful floor and integrated sink, each addition works together to give the kitchen a modern aesthetic.
Lastly, the amount of storage this kitchen affords is a dream for homeowners who love to be organised and neat. There is exceptional storage in the base cabinets, overhead cabinets and tall cabinets, easily housing all of your kitchen essentials. And let’s not forget the pantry, which deserves just as much praise. Made with bifold doors, it’s perfect for food storage and to hide away appliances to ensure a clutter-free kitchen.
The finished result is a retreat for families who enjoy entertaining or simply basking in a serene, organised space after a long hard day of work.
Designer Peter Gill C.K.D AUS, C.B.D AUS, C.O.I.D (RMIT) for Kitchens by Peter Gill
Photographer Patrick Redmond
For more information
Kitchens by Peter Gill












